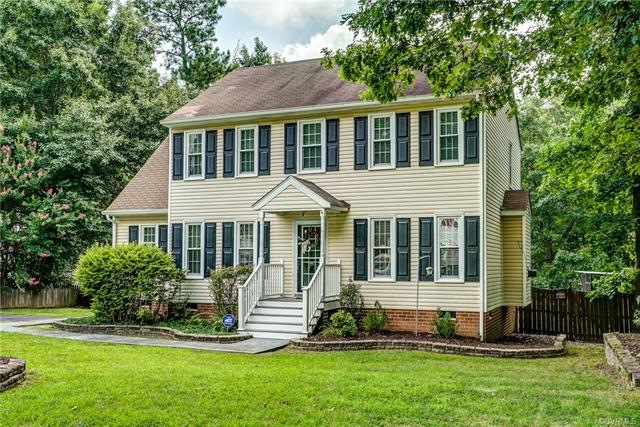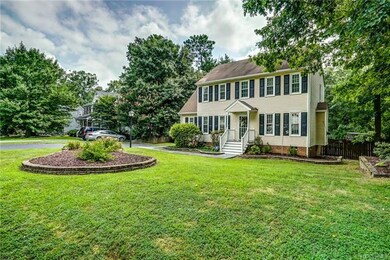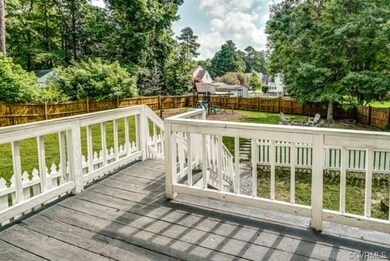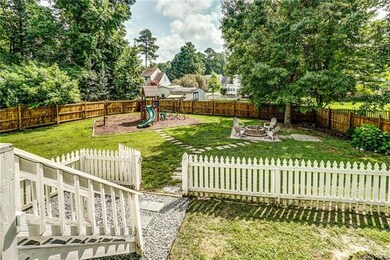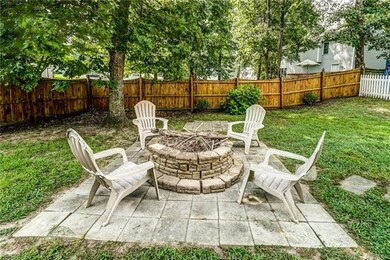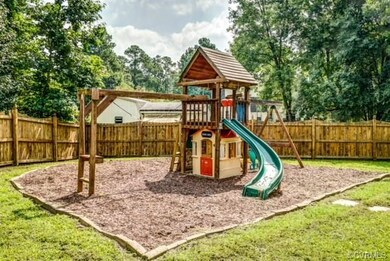
7807 Sunday Silence Ln Midlothian, VA 23112
Birkdale NeighborhoodHighlights
- Colonial Architecture
- Wood Flooring
- Separate Formal Living Room
- Deck
- <<bathWSpaHydroMassageTubToken>>
- Solid Surface Countertops
About This Home
As of September 2018Welcome home to this newly listed home in Deer Run Subdivision. Perfectly situated on a wonderfully landscaped lot that offers an asphalted driveway, rear privacy fenced yard, detached storage, awesome play set and rear decking. The exterior of this low maintenance two story home features vinyl siding, vinyl windows with screens, and a new 30+ year dimensional shingle roof, (will be installed by owners)! On the interior you will just love the updated kitchen with tons of cabinets, solid surface counters, sit up counter area, morning room, and a pantry. The spacious family room features wood flooring, gas fireplace and lots of natural light. Also on the first floor is a formal dining room (or office), huge laundry room and a half bath. The second level boasts a wonderful master retreat that features a huge walk in closet that does not lack shelving, plus an en-suite bathroom with an oversized soaking tub/shower. There are two additional bedrooms and walk up storage. Other bonuses include wood and laminate/vinyl flooring throughout & custom blinds! This is a great home in a great location where you are conveniently located to schools, shopping and all of your support systems.
Last Agent to Sell the Property
Baker Real Estate License #0225048020 Listed on: 07/13/2018
Home Details
Home Type
- Single Family
Est. Annual Taxes
- $1,968
Year Built
- Built in 1993
Lot Details
- 0.27 Acre Lot
- Lot Dimensions are 103 x 141 x 66 x 138
- Privacy Fence
- Back Yard Fenced
- Landscaped
- Level Lot
- Zoning described as R12
Home Design
- Colonial Architecture
- Brick Exterior Construction
- Vinyl Siding
Interior Spaces
- 1,752 Sq Ft Home
- 2-Story Property
- Wired For Data
- Ceiling Fan
- Gas Fireplace
- Window Treatments
- Separate Formal Living Room
- Crawl Space
- Fire and Smoke Detector
- Washer and Dryer Hookup
Kitchen
- <<OvenToken>>
- Induction Cooktop
- Stove
- <<microwave>>
- Dishwasher
- Solid Surface Countertops
Flooring
- Wood
- Laminate
- Vinyl
Bedrooms and Bathrooms
- 3 Bedrooms
- En-Suite Primary Bedroom
- Walk-In Closet
- <<bathWSpaHydroMassageTubToken>>
Parking
- Oversized Parking
- Driveway
- Paved Parking
- Off-Street Parking
Outdoor Features
- Deck
- Exterior Lighting
- Shed
- Play Equipment
- Stoop
Schools
- Alberta Smith Elementary School
- Bailey Bridge Middle School
- Manchester High School
Utilities
- Central Air
- Heat Pump System
- Vented Exhaust Fan
- Water Heater
- High Speed Internet
Community Details
- Deer Run Subdivision
Listing and Financial Details
- Tax Lot 129
- Assessor Parcel Number 731-66-60-25-800-000
Ownership History
Purchase Details
Home Financials for this Owner
Home Financials are based on the most recent Mortgage that was taken out on this home.Purchase Details
Home Financials for this Owner
Home Financials are based on the most recent Mortgage that was taken out on this home.Purchase Details
Home Financials for this Owner
Home Financials are based on the most recent Mortgage that was taken out on this home.Purchase Details
Similar Homes in the area
Home Values in the Area
Average Home Value in this Area
Purchase History
| Date | Type | Sale Price | Title Company |
|---|---|---|---|
| Warranty Deed | $226,000 | Aurora Title Llc | |
| Warranty Deed | $175,000 | -- | |
| Warranty Deed | $207,500 | -- | |
| Warranty Deed | $175,000 | -- |
Mortgage History
| Date | Status | Loan Amount | Loan Type |
|---|---|---|---|
| Open | $221,500 | New Conventional | |
| Closed | $219,220 | New Conventional | |
| Previous Owner | $8,000 | Stand Alone Second | |
| Previous Owner | $171,830 | FHA | |
| Previous Owner | $162,800 | New Conventional | |
| Previous Owner | $166,000 | New Conventional |
Property History
| Date | Event | Price | Change | Sq Ft Price |
|---|---|---|---|---|
| 09/28/2018 09/28/18 | Sold | $226,000 | +0.7% | $129 / Sq Ft |
| 07/16/2018 07/16/18 | Pending | -- | -- | -- |
| 07/13/2018 07/13/18 | For Sale | $224,500 | +28.3% | $128 / Sq Ft |
| 02/22/2013 02/22/13 | Sold | $175,000 | -2.7% | $100 / Sq Ft |
| 01/04/2013 01/04/13 | Pending | -- | -- | -- |
| 12/11/2012 12/11/12 | For Sale | $179,900 | -- | $103 / Sq Ft |
Tax History Compared to Growth
Tax History
| Year | Tax Paid | Tax Assessment Tax Assessment Total Assessment is a certain percentage of the fair market value that is determined by local assessors to be the total taxable value of land and additions on the property. | Land | Improvement |
|---|---|---|---|---|
| 2025 | $2,982 | $332,200 | $62,000 | $270,200 |
| 2024 | $2,982 | $319,500 | $60,000 | $259,500 |
| 2023 | $2,723 | $299,200 | $57,000 | $242,200 |
| 2022 | $2,515 | $273,400 | $54,000 | $219,400 |
| 2021 | $2,312 | $236,400 | $52,000 | $184,400 |
| 2020 | $2,130 | $224,200 | $50,000 | $174,200 |
| 2019 | $2,007 | $211,300 | $48,000 | $163,300 |
| 2018 | $1,973 | $207,200 | $47,000 | $160,200 |
| 2017 | $1,928 | $195,600 | $44,000 | $151,600 |
| 2016 | $1,800 | $187,500 | $43,000 | $144,500 |
| 2015 | $1,738 | $178,400 | $42,000 | $136,400 |
| 2014 | $1,667 | $171,000 | $41,000 | $130,000 |
Agents Affiliated with this Home
-
Holly Baker

Seller's Agent in 2018
Holly Baker
Baker Real Estate
(804) 366-5711
92 Total Sales
-
Ashley Silveira

Buyer's Agent in 2018
Ashley Silveira
Real Broker LLC
(804) 814-2914
8 in this area
186 Total Sales
-
Bruce Boardman

Seller's Agent in 2013
Bruce Boardman
Long & Foster
(804) 690-4189
4 in this area
45 Total Sales
-
Brad Ruckart

Buyer's Agent in 2013
Brad Ruckart
Real Broker LLC
(804) 920-5663
14 in this area
575 Total Sales
Map
Source: Central Virginia Regional MLS
MLS Number: 1825511
APN: 731-66-60-25-800-000
- 7700 Secretariat Dr
- 7707 Northern Dancer Ct
- 7506 Whirlaway Dr
- 13630 Winning Colors Ln
- 13241 Bailey Bridge Rd
- 7503 Native Dancer Dr
- 7906 Belmont Stakes Dr
- 13111 Deerpark Dr
- 8011 Whirlaway Dr
- 9400 Kinnerton Dr
- 9220 Brocket Dr
- 7713 Flag Tail Dr
- 14106 Pensive Place
- 9524 Simonsville Rd
- 12919 Penny Ln
- 13030 Fieldfare Dr
- 9913 Craftsbury Dr
- 13019 Fieldfare Dr
- 9213 Mission Hills Ln
- 10001 Craftsbury Dr
