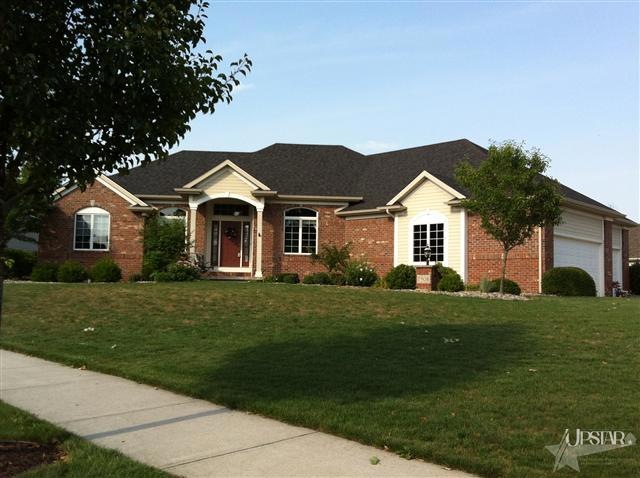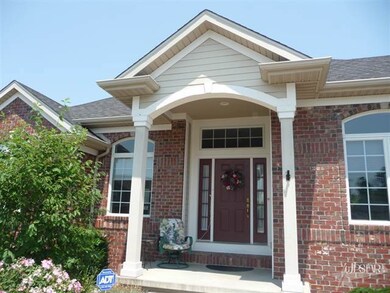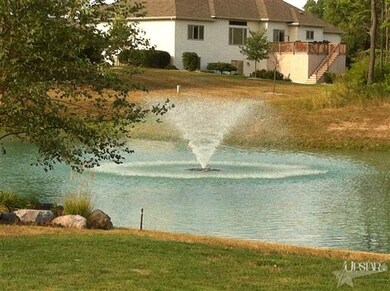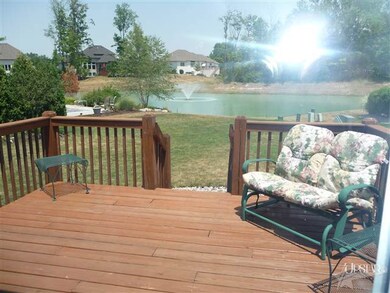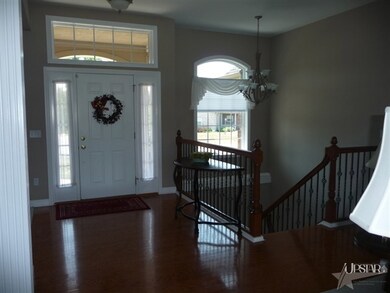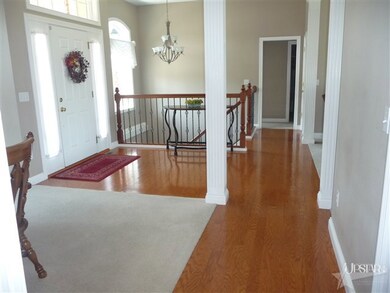
7808 Emerald Canyon Cove Fort Wayne, IN 46825
North Pointe NeighborhoodEstimated Value: $422,000 - $457,000
Highlights
- Waterfront
- Ranch Style House
- Corner Lot
- Lake, Pond or Stream
- Whirlpool Bathtub
- Community Pool
About This Home
As of September 2012Quality Built 2200 S.F. Ranch on Full 2200 S.F. Daylight Lower Level with Full Bath. On a Pond Lot in the Canyons of North Pointe Woods. Well maintained and beautifully landscaped home with 6" Walls, Security System, Wood Flooring in Foyer and Hall, Built-in Cubbies by doorway to the spacious 3-Car Garage and Split Bedroom Floor Plan. Greatroom has Gas Log Fireplace and Stack Windows. Arched windows in Stairway & Dining Room. Large Kitchen offers ceramic back splash and newer dishwasher. All kitchen appliances stay including Over-the-range microwave. Large Corner Pantry. Formal Dining Room features offset for China Cabinet. Gorgeous iron balusters on Stairway railing. Wood deck in back overlooking Fountain in Pond. Master Suite offers corner Jetted Tub, separate 4' shower and double sinks. Many windows offering view of Pond. Programmable thermostat and 92% Efficient Carrier Furnace. Neutral colors and move-in ready.
Home Details
Home Type
- Single Family
Est. Annual Taxes
- $2,964
Year Built
- Built in 2003
Lot Details
- 0.5 Acre Lot
- Lot Dimensions are 127x102x141x30x140
- Waterfront
- Corner Lot
HOA Fees
- $25 Monthly HOA Fees
Parking
- 3 Car Attached Garage
- Garage Door Opener
- Off-Street Parking
Home Design
- Ranch Style House
- Brick Exterior Construction
- Vinyl Construction Material
Interior Spaces
- Ceiling Fan
- Living Room with Fireplace
- Home Security System
- Gas And Electric Dryer Hookup
Kitchen
- Oven or Range
- Disposal
Bedrooms and Bathrooms
- 4 Bedrooms
- Split Bedroom Floorplan
- En-Suite Primary Bedroom
- Whirlpool Bathtub
Finished Basement
- Basement Fills Entire Space Under The House
- Natural lighting in basement
Outdoor Features
- Lake, Pond or Stream
- Covered patio or porch
Location
- Suburban Location
Schools
- Lincoln Elementary School
- Shawnee Middle School
- Northrop High School
Utilities
- Forced Air Heating and Cooling System
- Heating System Uses Gas
Listing and Financial Details
- Assessor Parcel Number 020808303007000072
Community Details
Overview
- $40 Other Monthly Fees
- The Canyons Subdivision
Recreation
- Community Pool
Ownership History
Purchase Details
Home Financials for this Owner
Home Financials are based on the most recent Mortgage that was taken out on this home.Purchase Details
Purchase Details
Home Financials for this Owner
Home Financials are based on the most recent Mortgage that was taken out on this home.Similar Homes in Fort Wayne, IN
Home Values in the Area
Average Home Value in this Area
Purchase History
| Date | Buyer | Sale Price | Title Company |
|---|---|---|---|
| Wolfe Douglas A | -- | Lawyers Title | |
| Ford Christine B | -- | None Available | |
| Ford Peter J | -- | -- |
Mortgage History
| Date | Status | Borrower | Loan Amount |
|---|---|---|---|
| Open | Wolfe Douglas A | $210,000 | |
| Closed | Ford Christine B | $33,475 | |
| Previous Owner | Ford Peter J | $130,000 | |
| Closed | Ford Peter J | $182,280 |
Property History
| Date | Event | Price | Change | Sq Ft Price |
|---|---|---|---|---|
| 09/07/2012 09/07/12 | Sold | $289,000 | -5.2% | $84 / Sq Ft |
| 08/11/2012 08/11/12 | Pending | -- | -- | -- |
| 07/06/2012 07/06/12 | For Sale | $304,900 | -- | $89 / Sq Ft |
Tax History Compared to Growth
Tax History
| Year | Tax Paid | Tax Assessment Tax Assessment Total Assessment is a certain percentage of the fair market value that is determined by local assessors to be the total taxable value of land and additions on the property. | Land | Improvement |
|---|---|---|---|---|
| 2024 | $4,473 | $402,100 | $62,500 | $339,600 |
| 2022 | $4,307 | $377,900 | $62,500 | $315,400 |
| 2021 | $3,664 | $323,700 | $35,600 | $288,100 |
| 2020 | $3,475 | $315,000 | $35,600 | $279,400 |
| 2019 | $3,424 | $312,100 | $35,600 | $276,500 |
| 2018 | $3,438 | $311,200 | $35,600 | $275,600 |
| 2017 | $3,281 | $294,400 | $35,600 | $258,800 |
| 2016 | $3,230 | $294,500 | $35,600 | $258,900 |
| 2014 | $2,998 | $288,600 | $35,600 | $253,000 |
| 2013 | $2,987 | $287,900 | $35,600 | $252,300 |
Agents Affiliated with this Home
-
Jane Yoder

Seller's Agent in 2012
Jane Yoder
RE/MAX
(260) 466-5306
1 in this area
171 Total Sales
-
Cindy Griffin-Malone

Buyer's Agent in 2012
Cindy Griffin-Malone
Coldwell Banker Real Estate Gr
(260) 348-7500
71 Total Sales
Map
Source: Indiana Regional MLS
MLS Number: 201207470
APN: 02-08-08-303-007.000-072
- 3135 Sterling Ridge Cove Unit 55
- 3018 Caradoza Cove
- 7924 Grassland Ct
- 2629 Jacobs Creek Run
- 2604 Bellevue Dr
- 2814 Meadow Stream
- 8403 Swifts Run
- 8202 Red Shank Ln
- 2611 Broken Arrow Dr
- 2135 Otsego Dr
- 7811 Eagle Trace Cove
- 7914 Stonegate Place
- 8777 Artemis Ln
- 8646 Artemis Ln
- 2707 Crossbranch Ct
- 1917 Falcon Hill Place
- 2703 Foxchase Run
- 8635 Artemis Ln
- 4290 Osiris Ln
- 4314 Osiris Ln
- 7808 Emerald Canyon Cove
- 7814 Emerald Canyon Cove
- 3109 Meadows Park Way
- 7906 Emerald Canyon Cove Unit 31
- 3104 Meadows Park Way
- 7805 Emerald Canyon Cove
- 3110 Meadows Park Way
- 7811 Emerald Canyon Cove
- 7805 Baron Hill Ct
- 7811 Baron Hill Ct
- 7903 Emerald Canyon Cove
- 3116 Meadows Park Way
- 7729 Emerald Canyon Cove Unit 7
- 3110 Sterling Ridge Cove
- 7914 Emerald Canyon Cove
- 3005 Meadows Park Way
- 7812 Berryhill Ct
- 7730 Emerald Canyon Cove Unit 17
- 7821 Baron Hill Ct
- 7911 Emerald Canyon Cove
