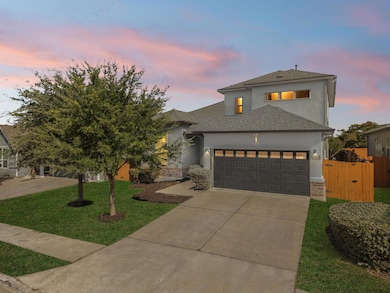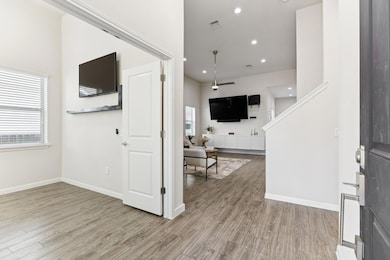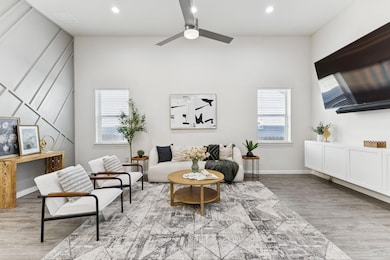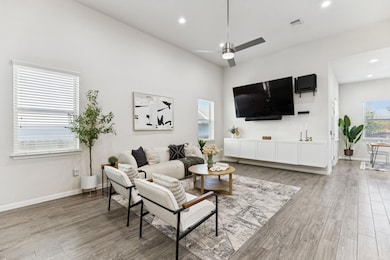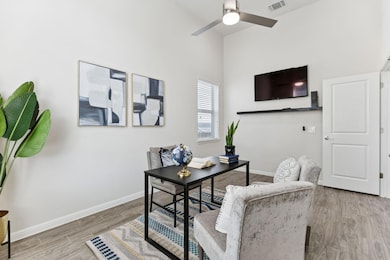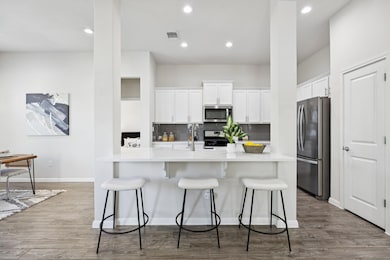7808 Glover Dr Austin, TX 78744
Bluff Springs NeighborhoodHighlights
- Fitness Center
- Open Floorplan
- Wooded Lot
- In Ground Pool
- Clubhouse
- Main Floor Primary Bedroom
About This Home
Easton Park - where resort-style amenities meet the energy of South Austin living. If you lived here...your mornings could start with a coffee on the back patio, followed by a stroll through tree-lined trails or a quick swim in your private pool before heading to Easton Park’s community fitness center or one of its many neighborhood events. Life in Easton Park means being part of a vibrant, connected community. This bright, open-concept home is designed for modern comfort and easy entertaining. Freshly painted throughout, it features a beautifully updated kitchen with new counters, fixtures, and a farmhouse sink that flows seamlessly into spacious living and dining areas filled with natural light. The primary suite is tucked quietly at the back of the home and showcases a renovated bathroom with new tile, a walk-in shower with seamless glass, and upgraded countertops. Step outside to your own private retreat - a sparkling pool perfect for relaxing or hosting friends on warm Austin afternoons. Even the garage has been finished out for extra function and style, offering flexibility for storage, a home gym or creative space. With parks, trails, live music, and community events at your doorstep, you’ll love coming home to Easton Park - where every day feels like the perfect blend of comfort, connection, and Austin charm.
Listing Agent
Keller Williams Realty Brokerage Phone: (512) 585-1571 License #0516961 Listed on: 11/12/2025

Co-Listing Agent
Keller Williams Realty Brokerage Phone: (512) 585-1571 License #0627456
Home Details
Home Type
- Single Family
Est. Annual Taxes
- $13,069
Year Built
- Built in 2017
Lot Details
- 6,186 Sq Ft Lot
- South Facing Home
- Interior Lot
- Sprinkler System
- Wooded Lot
- Back Yard Fenced and Front Yard
Parking
- 2 Car Attached Garage
- Front Facing Garage
- Single Garage Door
- Garage Door Opener
- Driveway
Home Design
- Brick Exterior Construction
- Slab Foundation
- Composition Roof
- HardiePlank Type
- Stucco
Interior Spaces
- 2,203 Sq Ft Home
- 2-Story Property
- Open Floorplan
- Built-In Features
- High Ceiling
- Ceiling Fan
- Recessed Lighting
- Blinds
- Entrance Foyer
- Multiple Living Areas
- Storage
- Tile Flooring
Kitchen
- Eat-In Kitchen
- Breakfast Bar
- Gas Range
- Microwave
- Dishwasher
- Stainless Steel Appliances
- Kitchen Island
- Quartz Countertops
- Farmhouse Sink
- Disposal
Bedrooms and Bathrooms
- 4 Bedrooms | 1 Primary Bedroom on Main
- Walk-In Closet
- Double Vanity
- Soaking Tub
Home Security
- Smart Thermostat
- Fire and Smoke Detector
Pool
- In Ground Pool
- Outdoor Pool
Outdoor Features
- Covered Patio or Porch
- Rain Gutters
Schools
- Newton Collins Elementary School
- Ojeda Middle School
- Del Valle High School
Utilities
- Central Heating and Cooling System
- Heating System Uses Natural Gas
- Natural Gas Connected
- Municipal Utilities District for Water and Sewer
- High Speed Internet
Listing and Financial Details
- Security Deposit $4,000
- Tenant pays for all utilities
- 12 Month Lease Term
- $40 Application Fee
- Assessor Parcel Number 03341004150000
- Tax Block C
Community Details
Overview
- Property has a Home Owners Association
- Easton Park Sec 1C Subdivision
- Property managed by Austin's Best Property MGT
Amenities
- Picnic Area
- Common Area
- Clubhouse
- Game Room
- Lounge
- Planned Social Activities
- Community Mailbox
Recreation
- Community Playground
- Fitness Center
- Community Pool
- Dog Park
- Trails
Pet Policy
- Pet Deposit $250
- Dogs and Cats Allowed
- Breed Restrictions
Map
Source: Unlock MLS (Austin Board of REALTORS®)
MLS Number: 6478737
APN: 879099
- 7816 Vista Mejor Dr
- Endicott Plan at Easton Park - Traditional Homes
- Eckerd Plan at Easton Park - Traditional Homes
- Brooklyn Plan at Easton Park - Urban Homes
- Randolph Plan at Easton Park - Traditional Homes
- Allen Plan at Easton Park - Urban Courtyard Homes
- Charter Plan at Easton Park - Urban Homes
- Chapman Plan at Easton Park - Traditional Homes
- Lane Plan at Easton Park - Urban Courtyard Homes
- Langston Plan at Easton Park - Urban Courtyard Homes
- Mills Plan at Easton Park - Traditional Homes
- Pomeroy Plan at Easton Park - Traditional Homes
- Georgetown Plan at Easton Park - Urban Homes
- Hendrix Plan at Easton Park - Urban Courtyard Homes
- Temple Plan at Easton Park - Urban Homes
- Claremont Plan at Easton Park - Traditional Homes
- Lewis Plan at Easton Park - Traditional Homes
- Drake Plan at Easton Park - Traditional Homes
- Beckfield Plan at Easton Park - Urban Homes
- Ellis Plan at Easton Park - Traditional Homes
- 7304 Van Ness St
- 8000 Mellencamp Dr
- 8302 Mandela Bend
- 7100 Pappy van Winkle St
- 8001 E William Cannon Dr
- 8100 Mandela Bend
- 8012 Mandela Bend
- 7700 Dylan Dr Unit 26
- 7905 Catbird Ln
- 7318 Harmony Shoals Bend Unit 182
- 7700 Ella Lee Ln
- 7607 Eckington St Unit 235
- 8515 Escovedo Dr
- 7904 Hillock Terrace
- 7011 Mckinney Falls Pkwy
- 7502 Chesapeake Rail Ln Unit 154
- 7011 Mckinney Falls Pkwy
- 8501 Hillock Terrace
- 7109 Cherry Beam Path
- 7401 Grand Linden Way Unit 78

