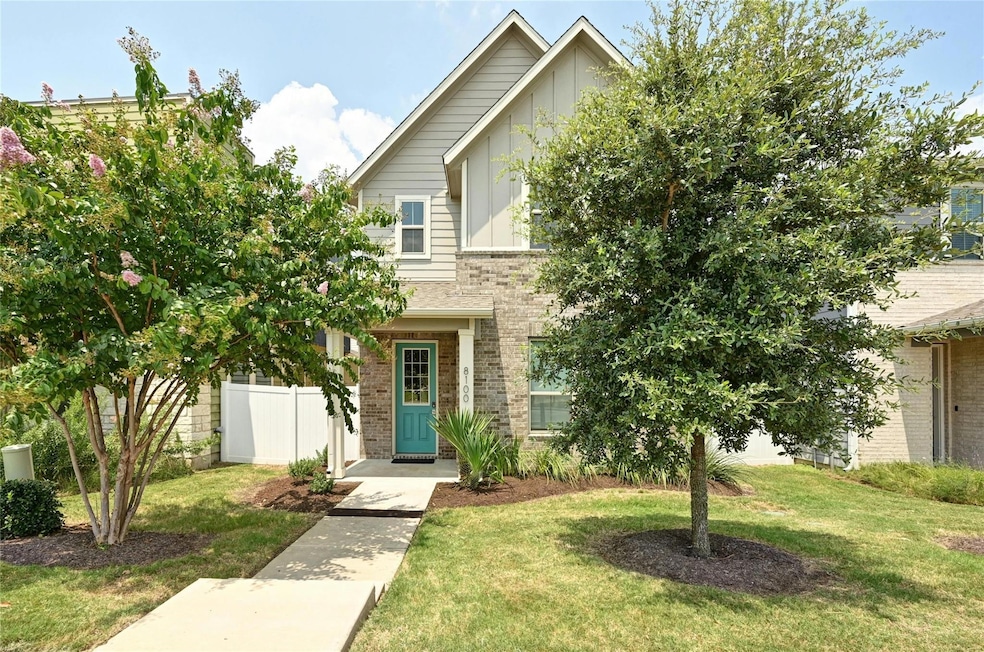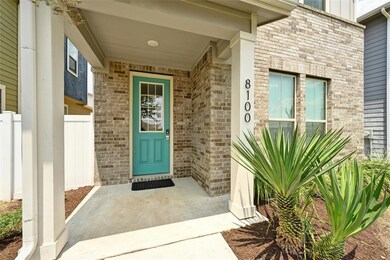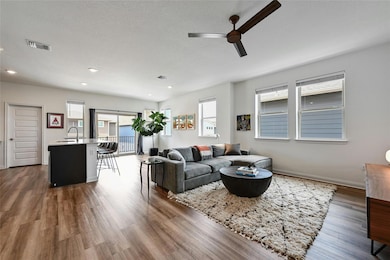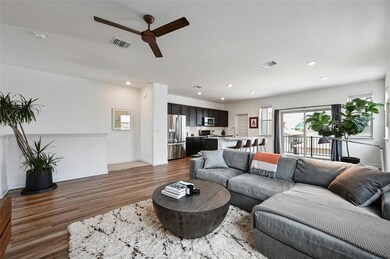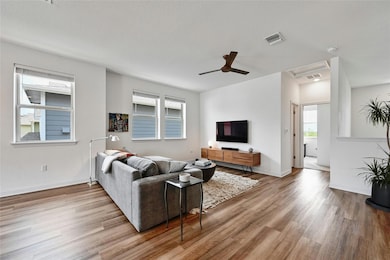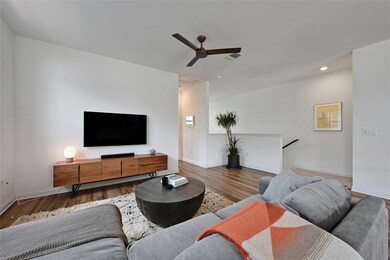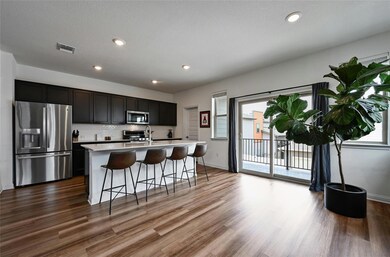8100 Mandela Bend Austin, TX 78744
Bluff Springs NeighborhoodHighlights
- Fitness Center
- Wooded Lot
- Private Yard
- Open Floorplan
- Quartz Countertops
- Community Pool
About This Home
Located in the heart of Easton Park, this unique, upside-down floor plan features the living and kitchen area on the upper level, creating a loft-like vibe and added privacy. The spacious open design layout gets tons of natural light with a wall of windows and a sliding glass door opening out to a private balcony patio. The kitchen is equipped with a large quartz island with breakfast bar seating, a huge walk-in pantry, recessed lighting with dimmer switches, a French door stainless steel refrigerator and a dual oven. Retreat downstairs to the generous primary bedroom with walk-in closet and ensuite bath with dual vanities and a walk-in shower. The secondary bedroom or office upstairs, along with a full bath, offers the perfect set up for a roommate or guests. With 9-foot ceilings throughout, a dedicated laundry closet with washer and dryer, a 2-car garage, and a private, low-maintenance xeriscaped yard, this home is ideal for those seeking an urban lock-and-leave lifestyle. This is a free standing condo that lives exactly like a single-family house with no shared walls! Enjoy a 5-minute stroll to the state-of-the-art amenities center, where you’ll find a resort-style pool, fitness center, co-working space and dog park. On your way, stop by the food truck park with multiple venues, featuring Cenizo Coffee, opening daily at 6:00 AM. Just across the street, explore the new 21-acre Skyline Park, featuring splash pads, a zip line, swings, and multiple play areas. This home offers a perfect blend of comfort, convenience, and urban living, just 20 minutes from Downtown Austin.
Listing Agent
Team Price Real Estate Brokerage Phone: (646) 489-6652 License #0686752 Listed on: 10/02/2025

Home Details
Home Type
- Single Family
Est. Annual Taxes
- $7,046
Year Built
- Built in 2019
Lot Details
- 967 Sq Ft Lot
- East Facing Home
- Wooded Lot
- Private Yard
Parking
- 2 Car Garage
- Alley Access
- Rear-Facing Garage
- Additional Parking
Home Design
- Slab Foundation
- Masonry Siding
- Vinyl Siding
Interior Spaces
- 1,461 Sq Ft Home
- 2-Story Property
- Open Floorplan
- Ceiling Fan
- Recessed Lighting
- Washer and Dryer
Kitchen
- Breakfast Bar
- Walk-In Pantry
- Double Oven
- Gas Range
- Microwave
- Dishwasher
- Stainless Steel Appliances
- Quartz Countertops
- Disposal
Flooring
- Carpet
- Vinyl
Bedrooms and Bathrooms
- 2 Bedrooms | 1 Main Level Bedroom
- Walk-In Closet
- 2 Full Bathrooms
Home Security
- Carbon Monoxide Detectors
- Fire and Smoke Detector
Outdoor Features
- Balcony
- Rain Gutters
Schools
- Newton Collins Elementary School
- Ojeda Middle School
- Del Valle High School
Utilities
- Central Air
- Natural Gas Connected
- Tankless Water Heater
- Municipal Utilities District Sewer
- High Speed Internet
Listing and Financial Details
- Security Deposit $2,095
- Tenant pays for all utilities
- Negotiable Lease Term
- $75 Application Fee
- Assessor Parcel Number 03361013290000
Community Details
Overview
- Easton Park Subdivision
Amenities
- Game Room
- Meeting Room
- Community Mailbox
Recreation
- Community Playground
- Fitness Center
- Community Pool
- Dog Park
- Trails
Pet Policy
- Limit on the number of pets
- Pet Size Limit
- Pet Deposit $350
- Dogs Allowed
- Breed Restrictions
- Medium pets allowed
Map
Source: Unlock MLS (Austin Board of REALTORS®)
MLS Number: 9642769
APN: 924429
- 8104 Springsteen Dr
- 8108 Springsteen Dr
- 8110 Springsteen Dr
- Endicott Plan at Easton Park - Traditional Homes
- Eckerd Plan at Easton Park - Traditional Homes
- Brooklyn Plan at Easton Park - Urban Homes
- Randolph Plan at Easton Park - Traditional Homes
- Allen Plan at Easton Park - Urban Courtyard Homes
- Charter Plan at Easton Park - Urban Homes
- Chapman Plan at Easton Park - Traditional Homes
- Lane Plan at Easton Park - Urban Courtyard Homes
- Langston Plan at Easton Park - Urban Courtyard Homes
- Mills Plan at Easton Park - Traditional Homes
- Pomeroy Plan at Easton Park - Traditional Homes
- Georgetown Plan at Easton Park - Urban Homes
- Hendrix Plan at Easton Park - Urban Courtyard Homes
- Temple Plan at Easton Park - Urban Homes
- Claremont Plan at Easton Park - Traditional Homes
- Lewis Plan at Easton Park - Traditional Homes
- Drake Plan at Easton Park - Traditional Homes
- 8012 Mandela Bend
- 8000 Mellencamp Dr
- 8302 Mandela Bend
- 7100 Pappy van Winkle St
- 7700 Ella Lee Ln
- 8001 E William Cannon Dr
- 7905 Catbird Ln
- 7904 Hillock Terrace
- 7700 Dylan Dr Unit 26
- 7808 Glover Dr
- 8515 Escovedo Dr
- 7304 Van Ness St
- 8501 Hillock Terrace
- 8313 Silhouette St
- 8417 Yokohama Terrace
- 8417 Thompson Teal Trail
- 8421 Thompson Teal Trail
- 8704 Apogee Blvd
- 7600 Strong Bow Ct
- 7905 Yokohama Terrace
