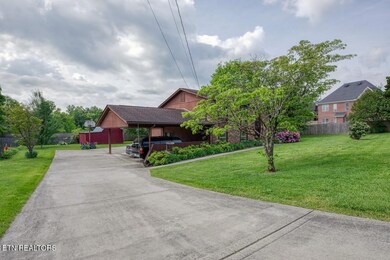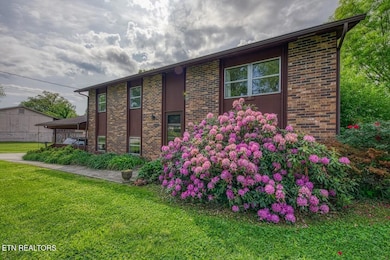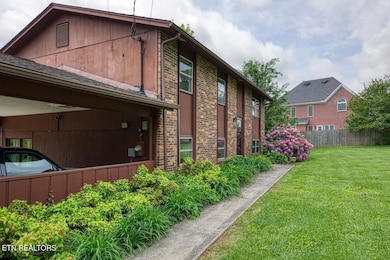
7808 Queensbury Dr Knoxville, TN 37919
Hickory Hills NeighborhoodEstimated payment $2,193/month
Highlights
- Barn
- Deck
- Bonus Room
- Rocky Hill Elementary School Rated A-
- Traditional Architecture
- No HOA
About This Home
Charming Split Foyer in the Heart of Rocky Hill -This 1972 split foyer offers 2,040 sq ft of versatile living space and a great opportunity for those
ready to make it their own. The upper level features three bedrooms, a full bathroom, a spacious living room, and a combined kitchen and dining area.
Downstairs, the finished basement includes two additional rooms that offer flexible use—ideal for a home office, playroom, etc. A full bathroom and
laundry area are also located on this level, along with a generously sized family room perfect for gatherings or relaxing.Enjoy outdoor living from the
covered back deck that overlooks a flat yard. A large barn offers ample storage space, and there's a dedicated workshop area for your tools or
projects. SELLERS OFFERING A 2-10 HOME WARRANTY.This home is being sold AS IS. With its size, layout, and location, there's plenty of potential. BOAT does not convey. Mower and ladder does not convey. HVAC less than 3 yrs, Brand New Hot water Heater(7/25). Warranty in Documents.
Home Details
Home Type
- Single Family
Est. Annual Taxes
- $1,056
Year Built
- Built in 1972
Lot Details
- 0.43 Acre Lot
- Level Lot
- Irregular Lot
Parking
- 2 Car Attached Garage
- Carport
- Parking Available
Home Design
- Traditional Architecture
- Frame Construction
- Wood Siding
- Rough-In Plumbing
Interior Spaces
- 2,040 Sq Ft Home
- Vinyl Clad Windows
- Family Room
- Living Room
- Dining Room
- Open Floorplan
- Home Office
- Bonus Room
- Workshop
- Storage Room
Kitchen
- Eat-In Kitchen
- Range<<rangeHoodToken>>
- Dishwasher
Flooring
- Carpet
- Laminate
- Vinyl
Bedrooms and Bathrooms
- 3 Bedrooms
- 2 Full Bathrooms
Laundry
- Laundry Room
- Washer and Dryer Hookup
Finished Basement
- Walk-Out Basement
- Recreation or Family Area in Basement
- Stubbed For A Bathroom
Outdoor Features
- Deck
- Covered patio or porch
Schools
- Rocky Hill Elementary School
- Bearden Middle School
- West High School
Farming
- Barn
Utilities
- Zoned Heating and Cooling System
- Septic Tank
Community Details
- No Home Owners Association
- Westfield Acres Subdivision
Listing and Financial Details
- Assessor Parcel Number 133KB001
Map
Home Values in the Area
Average Home Value in this Area
Tax History
| Year | Tax Paid | Tax Assessment Tax Assessment Total Assessment is a certain percentage of the fair market value that is determined by local assessors to be the total taxable value of land and additions on the property. | Land | Improvement |
|---|---|---|---|---|
| 2024 | $1,056 | $67,925 | $0 | $0 |
| 2023 | $1,056 | $67,925 | $0 | $0 |
| 2022 | $1,056 | $67,925 | $0 | $0 |
| 2021 | $875 | $41,275 | $0 | $0 |
| 2020 | $875 | $41,275 | $0 | $0 |
| 2019 | $875 | $41,275 | $0 | $0 |
| 2018 | $875 | $41,275 | $0 | $0 |
| 2017 | $875 | $41,275 | $0 | $0 |
| 2016 | $858 | $0 | $0 | $0 |
| 2015 | $858 | $0 | $0 | $0 |
| 2014 | $858 | $0 | $0 | $0 |
Property History
| Date | Event | Price | Change | Sq Ft Price |
|---|---|---|---|---|
| 06/12/2025 06/12/25 | Price Changed | $380,000 | -3.8% | $186 / Sq Ft |
| 05/18/2025 05/18/25 | For Sale | $395,000 | 0.0% | $194 / Sq Ft |
| 05/10/2025 05/10/25 | Pending | -- | -- | -- |
| 05/07/2025 05/07/25 | For Sale | $395,000 | -- | $194 / Sq Ft |
Mortgage History
| Date | Status | Loan Amount | Loan Type |
|---|---|---|---|
| Closed | $20,000 | Credit Line Revolving |
Similar Homes in Knoxville, TN
Source: East Tennessee REALTORS® MLS
MLS Number: 1300063
APN: 133KB-001
- 7914 Rustic Oak Dr
- 1204 Columbine Cir
- 1208 Southbreeze Cir
- 1213 Whisper Trace Ln
- 1309 Legacy Cove Way
- 1332 Pershing Hill Ln
- 7826 S Northshore Dr
- 7808 S Northshore Dr
- 1407 Rudder Ln
- 1409 Rudder Ln
- 7814 S Northshore Dr
- 8405 S Northshore Dr
- 7723 Village Dr
- 1022 Providence Grove Way
- 8407 S Northshore Dr
- 1118 Scatter Way
- 7605 Hawthorne Dr
- 7754 Red Bay Way
- 7737 Nubbin Ridge Dr
- 1229 Greatcoat Ln
- 1105 Tranquilla Dr
- 1221 Southbreeze Cir
- 7709 Wilmington Dr
- 829 Noragate Rd
- 8318 Longcreek Ln
- 1411A Northshore Woods Dr
- 519 Morrell Rd
- 7700 Gleason Dr
- 7300 Sir Walter Way
- 520 Windview Way
- 505 Buckeye Dr
- 8416 Ashley Oak Way
- 8044 Gleason Dr
- 651 Rainforest Rd
- 657 Rain Forest Rd
- 703 Idlewood Ln
- 8324 Gleason Dr
- 8700 Hopemont Way
- 1700 Winston Rd
- 301 Cheshire Dr






