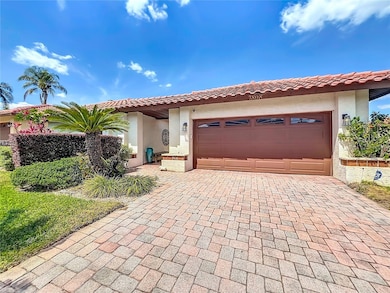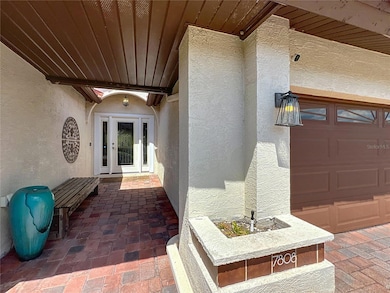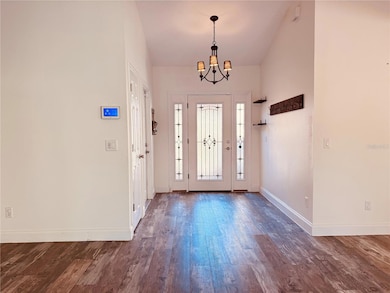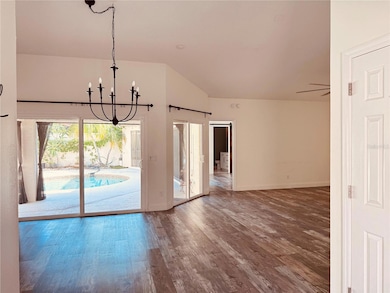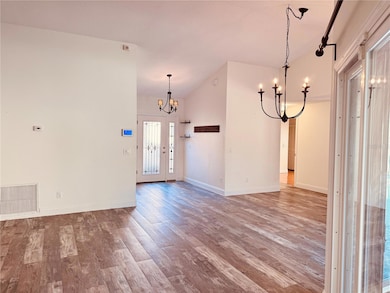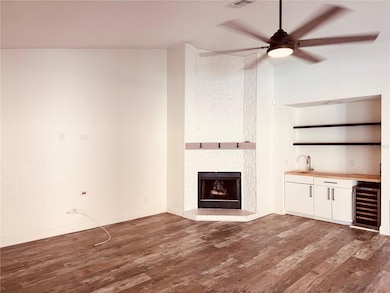7808 the Esplanade Ct Orlando, FL 32836
Dr. Phillips NeighborhoodEstimated payment $3,894/month
Highlights
- Boat Ramp
- Tennis Courts
- Open Floorplan
- Bay Meadows Elementary School Rated A-
- Heated In Ground Pool
- Deck
About This Home
NEW PRICE! Discover the best of Dr. Phillips living in this Spanish/Mediterranean-inspired residence, situated in the desirable Granada Villas community. Enjoy an enviable location just steps from Orlando’s premier "Restaurant Row" dining corridor, including Sixty Vines, Chima Steakhouse, Morton’s Steakhouse, Eddie V’s, Rocco’s Tacos, Ruth Chris Steakhouse, North Italia, and Ocean Prime. Across from the neighborhood, you’ll also find the Dr. Phillips Marketplace featuring many more restaurants, Keke's, Inka, Domo, Starbucks, Publix Supermarket and the always convenient UPS Store—all within a short distance. This charming renovated home features 3 bedrooms, 3 bathrooms, 2 car garage, private pool an outdoor oasis, with electric water heater and safely fence to protect the little ones, new windows and sliding doors, kitchen with wood counters, and modern appliances—all designed for comfort and style. Families will appreciate the proximity to Dr. Phillips A+ schools. With no CDD, the low HOA fee conveniently covers landscaping (mowing and trimming) and irrigation. Residents also benefit from easy access to community recreation, including tennis courts, a park, and a private community boat ramp, enhancing the already impressive lifestyle offered by this prime location. Opportunities like this in Granada Villas are rare—act now to secure your place in this prime location.
Listing Agent
ONE REAL ESTATE WORLD Brokerage Phone: 321-251-4433 License #3098487 Listed on: 03/31/2025
Co-Listing Agent
ONE REAL ESTATE WORLD Brokerage Phone: 321-251-4433 License #3279870
Home Details
Home Type
- Single Family
Est. Annual Taxes
- $4,698
Year Built
- Built in 1988
Lot Details
- 7,645 Sq Ft Lot
- Cul-De-Sac
- South Facing Home
- Fenced
- Property is zoned P-D
HOA Fees
- $180 Monthly HOA Fees
Parking
- 2 Car Attached Garage
Home Design
- Mediterranean Architecture
- Entry on the 1st floor
- Slab Foundation
- Tile Roof
- Block Exterior
- Stucco
Interior Spaces
- 1,852 Sq Ft Home
- 1-Story Property
- Open Floorplan
- Wet Bar
- Cathedral Ceiling
- Ceiling Fan
- Sliding Doors
- Great Room
- Combination Dining and Living Room
- Pool Views
- Fire and Smoke Detector
- Laundry Room
Kitchen
- Breakfast Bar
- Convection Oven
- Cooktop
- Microwave
- Dishwasher
- Solid Surface Countertops
- Solid Wood Cabinet
- Disposal
Flooring
- Laminate
- Tile
Bedrooms and Bathrooms
- 3 Bedrooms
- Split Bedroom Floorplan
- Walk-In Closet
- Bathtub With Separate Shower Stall
Pool
- Heated In Ground Pool
- Outdoor Shower
- Outside Bathroom Access
- Pool Lighting
Outdoor Features
- Tennis Courts
- Deck
- Covered Patio or Porch
- Exterior Lighting
Schools
- Bay Meadows Elementary School
- Southwest Middle School
- Dr. Phillips High School
Utilities
- Central Heating and Cooling System
- Thermostat
- Electric Water Heater
- Septic Tank
- Cable TV Available
Listing and Financial Details
- Visit Down Payment Resource Website
- Legal Lot and Block 108 / 1
- Assessor Parcel Number 34-23-28-3142-01-080
Community Details
Overview
- Association fees include ground maintenance, recreational facilities
- Sandy Etheredge At Edison Association Management Association, Phone Number (407) 682-3443
- Visit Association Website
- Granada Villas Ph 04 Subdivision
Recreation
- Boat Ramp
- Tennis Courts
- Park
Map
Home Values in the Area
Average Home Value in this Area
Tax History
| Year | Tax Paid | Tax Assessment Tax Assessment Total Assessment is a certain percentage of the fair market value that is determined by local assessors to be the total taxable value of land and additions on the property. | Land | Improvement |
|---|---|---|---|---|
| 2025 | $4,697 | $328,616 | -- | -- |
| 2024 | $4,382 | $319,355 | -- | -- |
| 2023 | $4,382 | $301,316 | $0 | $0 |
| 2022 | $6,441 | $405,045 | $100,000 | $305,045 |
| 2021 | $5,855 | $346,415 | $100,000 | $246,415 |
| 2020 | $4,596 | $321,682 | $0 | $0 |
| 2019 | $4,718 | $314,450 | $85,000 | $229,450 |
| 2018 | $4,679 | $309,246 | $85,000 | $224,246 |
| 2017 | $2,876 | $270,739 | $78,000 | $192,739 |
| 2016 | $2,848 | $266,009 | $78,000 | $188,009 |
| 2015 | $2,894 | $254,879 | $78,000 | $176,879 |
| 2014 | $2,941 | $208,197 | $80,000 | $128,197 |
Property History
| Date | Event | Price | List to Sale | Price per Sq Ft | Prior Sale |
|---|---|---|---|---|---|
| 11/13/2025 11/13/25 | For Sale | $629,000 | 0.0% | $340 / Sq Ft | |
| 10/07/2025 10/07/25 | Pending | -- | -- | -- | |
| 07/08/2025 07/08/25 | Price Changed | $629,000 | -0.8% | $340 / Sq Ft | |
| 06/13/2025 06/13/25 | Price Changed | $634,000 | -0.8% | $342 / Sq Ft | |
| 05/26/2025 05/26/25 | Price Changed | $639,000 | -3.0% | $345 / Sq Ft | |
| 03/31/2025 03/31/25 | For Sale | $659,000 | +8.0% | $356 / Sq Ft | |
| 04/25/2022 04/25/22 | Sold | $610,000 | +2.5% | $329 / Sq Ft | View Prior Sale |
| 03/28/2022 03/28/22 | Pending | -- | -- | -- | |
| 03/28/2022 03/28/22 | For Sale | $595,000 | +46.6% | $321 / Sq Ft | |
| 09/21/2020 09/21/20 | Sold | $406,000 | -4.5% | $219 / Sq Ft | View Prior Sale |
| 08/25/2020 08/25/20 | Pending | -- | -- | -- | |
| 08/15/2020 08/15/20 | Price Changed | $425,000 | -2.3% | $229 / Sq Ft | |
| 07/17/2020 07/17/20 | For Sale | $435,000 | 0.0% | $235 / Sq Ft | |
| 06/19/2020 06/19/20 | Pending | -- | -- | -- | |
| 06/15/2020 06/15/20 | For Sale | $435,000 | +19.2% | $235 / Sq Ft | |
| 08/17/2018 08/17/18 | Off Market | $365,000 | -- | -- | |
| 09/29/2017 09/29/17 | Sold | $365,000 | -3.9% | $197 / Sq Ft | View Prior Sale |
| 08/14/2017 08/14/17 | Pending | -- | -- | -- | |
| 08/09/2017 08/09/17 | Price Changed | $379,900 | -2.6% | $205 / Sq Ft | |
| 06/15/2017 06/15/17 | For Sale | $389,900 | -- | $211 / Sq Ft |
Purchase History
| Date | Type | Sale Price | Title Company |
|---|---|---|---|
| Warranty Deed | $406,000 | First American Title Ins Co | |
| Warranty Deed | $365,000 | Fidelity National Title Of F | |
| Warranty Deed | $161,500 | -- |
Mortgage History
| Date | Status | Loan Amount | Loan Type |
|---|---|---|---|
| Previous Owner | $365,000 | VA | |
| Previous Owner | $37,000 | Credit Line Revolving | |
| Previous Owner | $148,000 | New Conventional | |
| Previous Owner | $145,188 | New Conventional |
Source: Stellar MLS
MLS Number: O6294899
APN: 34-2328-3142-01-080
- 8142 Via Rosa
- 8003 Marcella Dr
- 9018 Via Bella Notte
- 8004 S Madeira Ct
- 8108 Via Bella Notte
- 8107 Marcella Dr
- 8311 Via Vittoria Way
- 8515 Saint Marino Blvd
- 8394 Via Vittoria Way
- 8382 Via Vittoria Way
- 8376 Via Vittoria Way
- 8364 Via Vittoria Way
- 8118 Firenze Blvd
- 7736 Windbreak Rd
- 8200 Tivoli Dr
- 8713 the Esplanade Unit 1
- 8137 Citrus Chase Dr
- 7845 Clubhouse Estates Dr
- 8217 Breeze Cove Ln
- 7571 Somerset Shores Ct
- 7920 S Marbella Ct
- 8257 Lisbon Ct
- 7743 High Pine Rd
- 8376 Via Vittoria Way
- 8370 Sandpoint Blvd
- 7736 Windbreak Rd
- 8605 Saint Marino Blvd
- 8244 Limetree Ct
- 7863 Sugar View Ct Unit 7863
- 7865 Sugar View Ct Unit 7865
- 7849 Sugar View Ct Unit 7849
- 7535 Sugar Bend Dr Unit 7535
- 7531 Sugar Bend Dr
- 7757 Sugar Bend Dr Unit 7757
- 7757 Sugar Bend Dr
- 7550 Hinson St Unit 11A
- 7550 Hinson St Unit 15D
- 7618 Chapelhill Dr
- 7926 Versilia Dr
- 8743 the Esplanade Unit 2

