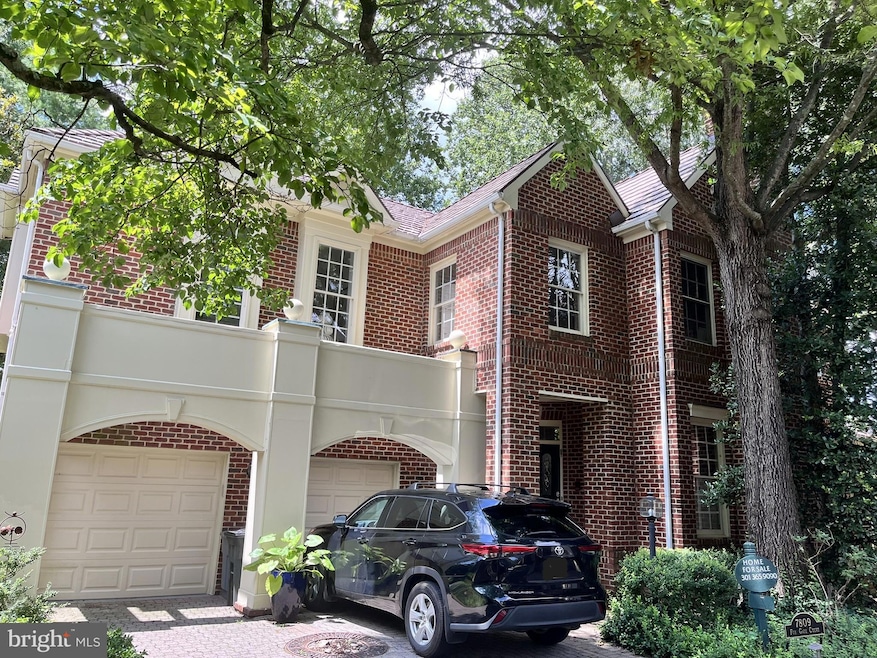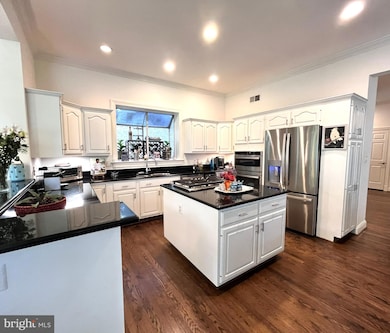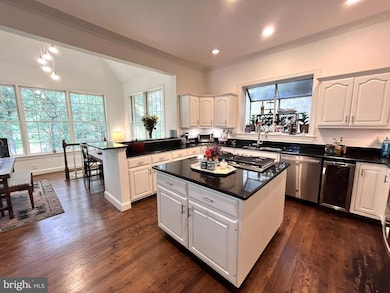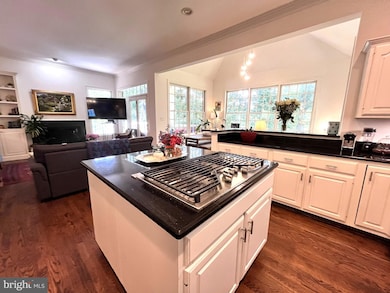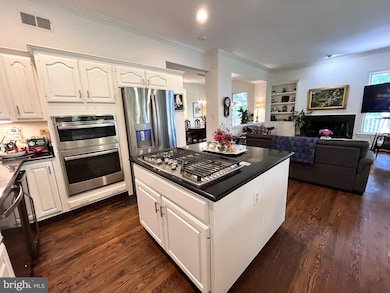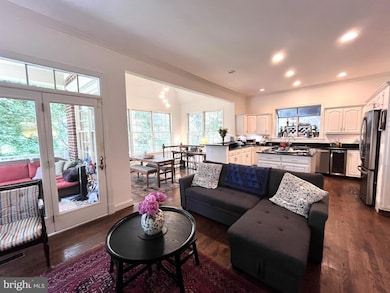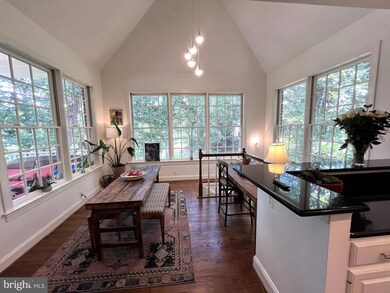7809 Fox Gate Ct Bethesda, MD 20817
Carderock NeighborhoodHighlights
- Very Popular Property
- On Golf Course
- 24-Hour Security
- Seven Locks Elementary School Rated A
- Community Stables
- Eat-In Gourmet Kitchen
About This Home
Welcome to this exceptional residence in the highly sought-after community of Avenel.
Perfectly situated on a private lot along the pristine fairways of TPC Potomac, this home offers breathtaking views of the golf course and its scenic lake.
Located within the Churchill, Cabin John, and Seven Locks school district, this spacious home features an open floor plan with 5 bedrooms, 3.5 baths, hardwood floors on the main level, a charming wraparound porch, and a two-car garage.
The impressive two-story foyer leads to a bright living room with a fireplace and an elegant dining area. The gourmet kitchen serves as the heart of the main level, complete with a center island and eat-in dining space. Just off the kitchen is a welcoming great room, offering expansive golf course views and a second fireplace—perfect for cozy evenings.
Upstairs, you'll find four generously sized bedrooms, including the primary suite featuring dual walk-in closets, a spa-like bath with a soaking tub, walk-in shower, and dual vanities. The upper-level laundry room adds everyday convenience.
The fully finished lower level provides additional living space with a spacious family room, a fifth bedroom, full bath, and a versatile bonus room.
Rent includes the Avenel HOA fee, granting tenants access to premier amenities including the Avenel Swim & Tennis Club, lawn maintenance, 24-hour security, snow removal, parks, and scenic walking/jogging trails.
All just minutes from downtown Bethesda, Washington, D.C., and Northern Virginia.
Listing Agent
Wilcox & Associates Realtors License #BR40000034 Listed on: 07/16/2025
Home Details
Home Type
- Single Family
Est. Annual Taxes
- $15,141
Year Built
- Built in 1987
Lot Details
- 7,272 Sq Ft Lot
- On Golf Course
- Open Space
- Extensive Hardscape
- Private Lot
- Premium Lot
- Wooded Lot
- Backs to Trees or Woods
- Property is in very good condition
- Property is zoned RE2C
Parking
- 2 Car Attached Garage
- Front Facing Garage
Property Views
- Pond
- Golf Course
Home Design
- Traditional Architecture
- Brick Exterior Construction
- Permanent Foundation
- Slab Foundation
- Shake Roof
Interior Spaces
- Property has 3 Levels
- Wet Bar
- Built-In Features
- Chair Railings
- Ceiling Fan
- Recessed Lighting
- 3 Fireplaces
- Double Sided Fireplace
- Marble Fireplace
- Fireplace Mantel
- Family Room Off Kitchen
- Dining Area
- Wood Flooring
Kitchen
- Eat-In Gourmet Kitchen
- Breakfast Area or Nook
- Built-In Oven
- Down Draft Cooktop
- Built-In Microwave
- Dishwasher
- Stainless Steel Appliances
- Upgraded Countertops
- Disposal
Bedrooms and Bathrooms
- Walk-In Closet
- Soaking Tub
- Walk-in Shower
Laundry
- Laundry on upper level
- Dryer
- Washer
Finished Basement
- Heated Basement
- Walk-Out Basement
- Rear Basement Entry
- Natural lighting in basement
Accessible Home Design
- Level Entry For Accessibility
Outdoor Features
- Deck
- Patio
- Exterior Lighting
- Rain Gutters
- Wrap Around Porch
Schools
- Seven Locks Elementary School
- Cabin John Middle School
- Winston Churchill High School
Utilities
- Forced Air Zoned Heating and Cooling System
- Natural Gas Water Heater
- Cable TV Available
Listing and Financial Details
- Residential Lease
- Security Deposit $6,300
- Tenant pays for cable TV, electricity, cooking fuel, gas, heat, insurance, internet, light bulbs/filters/fuses/alarm care, minor interior maintenance, pest control, all utilities
- The owner pays for advertising/licenses and permits, common area maintenance, lawn/shrub care, management, real estate taxes, trash collection
- Rent includes common area maintenance, grounds maintenance, hoa/condo fee, lawn service, snow removal, trash removal
- No Smoking Allowed
- 12-Month Lease Term
- Available 8/1/25
- Assessor Parcel Number 161002633805
Community Details
Overview
- Property has a Home Owners Association
- Association fees include all ground fee, common area maintenance, lawn care front, lawn care rear, lawn care side, lawn maintenance, management, trash, pool(s), recreation facility
- Avenel Subdivision
Amenities
- Common Area
- Recreation Room
Recreation
- Tennis Courts
- Community Basketball Court
- Community Playground
- Community Pool
- Community Stables
- Bike Trail
Pet Policy
- Pet Size Limit
- $100 Monthly Pet Rent
- Dogs and Cats Allowed
Security
- 24-Hour Security
Map
Source: Bright MLS
MLS Number: MDMC2190900
APN: 10-02633805
- 7806 Fox Gate Ct
- 9200 Town Gate Ln
- 1 Town Gate Ct
- 8329 Turnberry Ct
- 7927 Sandalfoot Dr
- 18 Holly Leaf Ct
- 9630 Beman Woods Way
- 9600 Eagle Ridge Dr
- 7100 Deer Crossing Ct
- 9735 Beman Woods Way
- 7009 Natelli Woods Ln
- 6817 Capri Place
- 7005 Natelli Woods Ln
- 6801 Capri Place
- 6921 Carlynn Ct
- 8216 Fenway Rd
- 7201 Brookstone Ct
- 0 Fenway Rd
- 9010 Congressional Pkwy
- 10104 Flower Gate Terrace
- 7806 Fox Gate Ct
- 9107 River Rd
- 6710 Persimmon Tree Rd
- 6629 81st St
- 10104 Logan Dr
- 7726 Seven Locks Rd
- 6916 Seven Locks Rd
- 7804 Lonesome Pine Ln
- 7722 Whiterim Terrace
- 8309 Old Seven Locks Rd Unit 1
- 7802 Hidden Meadow Terrace
- 7816 Laurel Leaf Dr
- 7815 Stable Way
- 6705 Tomlinson Terrace
- 10121 Donegal Ct
- 2 Royal Dominion Ct
- 7713 Arrowood Ct
- 7701 Zulima Ct
- 10323 Snowpine Way
- 7612 Carteret Rd
