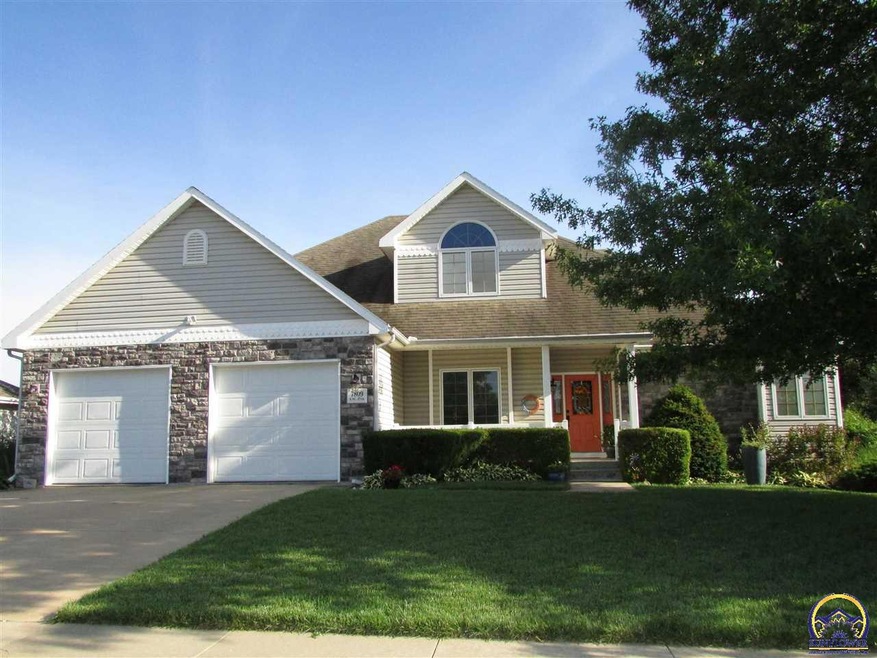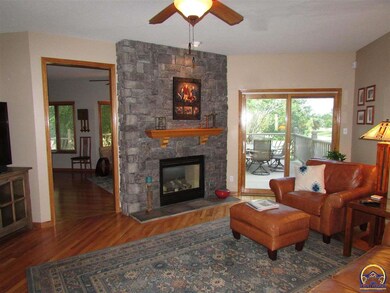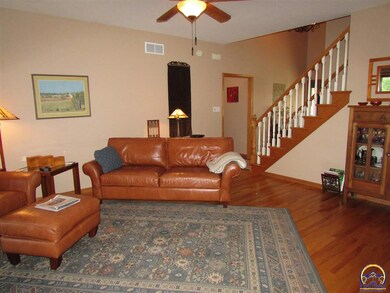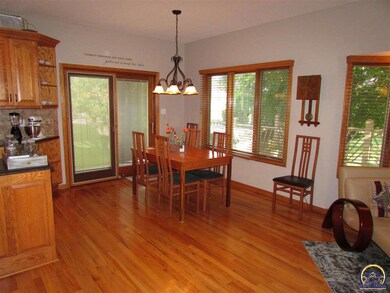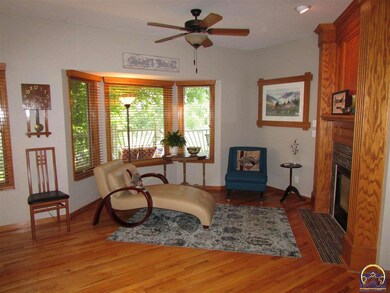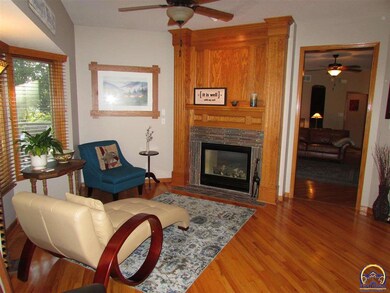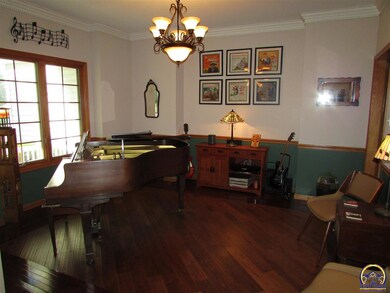
7809 SW 27th St Topeka, KS 66614
Highlights
- In Ground Pool
- Fireplace in Kitchen
- Wood Flooring
- Indian Hills Elementary School Rated A-
- Deck
- Whirlpool Bathtub
About This Home
As of September 2018Dream home in Sherwood Pk. Resort-style living w/ unbelievable upgrades. Super floor plan, huge kitchen/hearthroom (granite, tile, hardwood, island, pull outs, newer appliances, brkfast area). See-thru fireplace, gigantic main mst. bdrm. w/ well appointed bath, 1st flr utility, projector stays in the family rm w/dazzling bar. And the outside, 36x18 pool w/auto cover, slide & patio w/ fire pit, gorgeous landscapping, huge deck w/hot tub, all facing Sherwood Pk greenspace - an amazing extension of the yard!
Last Agent to Sell the Property
Leah Gabler-Marshall
Kirk & Cobb, Inc. License #SP00004494 Listed on: 06/29/2018
Last Buyer's Agent
Karey Brown
EXP Realty, LLC License #BR00219829

Home Details
Home Type
- Single Family
Est. Annual Taxes
- $5,594
Year Built
- Built in 1998
Lot Details
- Lot Dimensions are 105x135
- Paved or Partially Paved Lot
Parking
- 2 Car Attached Garage
- Automatic Garage Door Opener
- Garage Door Opener
Home Design
- Brick or Stone Mason
- Architectural Shingle Roof
- Vinyl Siding
- Stick Built Home
Interior Spaces
- 3,498 Sq Ft Home
- 1.5-Story Property
- Wet Bar
- Bar Fridge
- Sheet Rock Walls or Ceilings
- Ceiling height of 10 feet or more
- See Through Fireplace
- Gas Fireplace
- Great Room
- Family Room
- Living Room
- Dining Room
- Burglar Security System
Kitchen
- Double Oven
- Electric Range
- Microwave
- Dishwasher
- Disposal
- Fireplace in Kitchen
Flooring
- Wood
- Carpet
Bedrooms and Bathrooms
- 4 Bedrooms
- Whirlpool Bathtub
Laundry
- Laundry Room
- Laundry on main level
Partially Finished Basement
- Basement Fills Entire Space Under The House
- Sump Pump
- Natural lighting in basement
Pool
- In Ground Pool
- Spa
Outdoor Features
- Deck
- Patio
Schools
- Indian Hills Elementary School
- Washburn Rural Middle School
- Washburn Rural High School
Utilities
- Forced Air Heating and Cooling System
- Cable TV Available
Community Details
- No Home Owners Association
- Sherwood Park Subdivision
Listing and Financial Details
- Assessor Parcel Number 1511204006003000
Ownership History
Purchase Details
Home Financials for this Owner
Home Financials are based on the most recent Mortgage that was taken out on this home.Purchase Details
Home Financials for this Owner
Home Financials are based on the most recent Mortgage that was taken out on this home.Similar Homes in Topeka, KS
Home Values in the Area
Average Home Value in this Area
Purchase History
| Date | Type | Sale Price | Title Company |
|---|---|---|---|
| Warranty Deed | -- | Lawyers Title Of Topeka Inc | |
| Warranty Deed | -- | Kansas Secured Title |
Mortgage History
| Date | Status | Loan Amount | Loan Type |
|---|---|---|---|
| Open | $348,237 | VA | |
| Previous Owner | $308,750 | New Conventional | |
| Previous Owner | $178,000 | New Conventional | |
| Previous Owner | $191,500 | New Conventional | |
| Previous Owner | $200,000 | New Conventional | |
| Previous Owner | $50,000 | Future Advance Clause Open End Mortgage |
Property History
| Date | Event | Price | Change | Sq Ft Price |
|---|---|---|---|---|
| 09/14/2018 09/14/18 | Sold | -- | -- | -- |
| 07/13/2018 07/13/18 | Pending | -- | -- | -- |
| 06/29/2018 06/29/18 | For Sale | $339,000 | +4.3% | $97 / Sq Ft |
| 08/29/2016 08/29/16 | Sold | -- | -- | -- |
| 06/15/2016 06/15/16 | Pending | -- | -- | -- |
| 06/09/2016 06/09/16 | For Sale | $325,000 | -- | $114 / Sq Ft |
Tax History Compared to Growth
Tax History
| Year | Tax Paid | Tax Assessment Tax Assessment Total Assessment is a certain percentage of the fair market value that is determined by local assessors to be the total taxable value of land and additions on the property. | Land | Improvement |
|---|---|---|---|---|
| 2025 | $8,171 | $52,568 | -- | -- |
| 2023 | $8,171 | $49,555 | $0 | $0 |
| 2022 | $7,217 | $44,644 | $0 | $0 |
| 2021 | $6,456 | $40,220 | $0 | $0 |
| 2020 | $6,088 | $38,673 | $0 | $0 |
| 2019 | $5,976 | $37,916 | $0 | $0 |
| 2018 | $5,659 | $36,018 | $0 | $0 |
| 2017 | $5,594 | $35,189 | $0 | $0 |
| 2014 | $5,464 | $33,989 | $0 | $0 |
Agents Affiliated with this Home
-
L
Seller's Agent in 2018
Leah Gabler-Marshall
Kirk & Cobb, Inc.
-
K
Buyer's Agent in 2018
Karey Brown
EXP Realty, LLC
-
B
Seller's Agent in 2016
Brenda Zimmerman
Berkshire Hathaway First
Map
Source: Sunflower Association of REALTORS®
MLS Number: 202246
APN: 151-12-0-40-06-003-000
- 7724 SW 27th St
- 7710 SW 27th St
- 2542 SW Windslow Ct
- 7628 SW 28th Terrace
- 2712 SW Sherwood Park Dr
- 2800 SW Windermere Dr
- 2636 SW Sherwood Park Dr Unit Lot 1, Block B
- 2632 SW Sherwood Park Dr Unit Lot 2, Block B
- 8003 SW 27th St
- 8002 SW 28th Ct
- 8010 SW 28th Ct
- 2521 SW Windermere Ct
- 2538 SW Windermere Ct
- 0000 SW 24th Terrace
- 2700 SW Rother Rd
- 7631 SW 24th Terrace
- 7517 SW Bingham Rd
- 7419 SW 26th Ct
- 0000 SW Lowell Ln
- 2721 SW Herefordshire Rd
