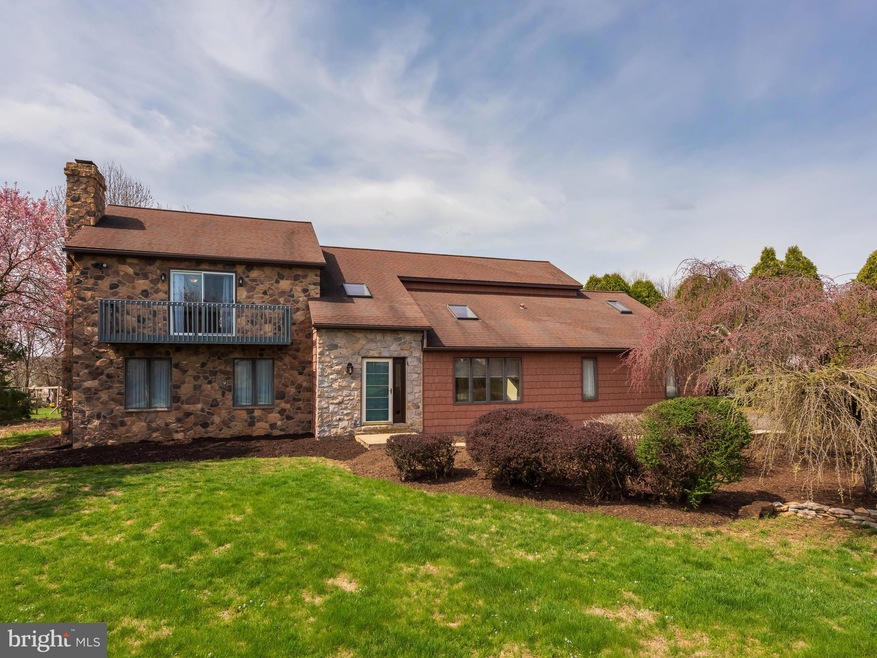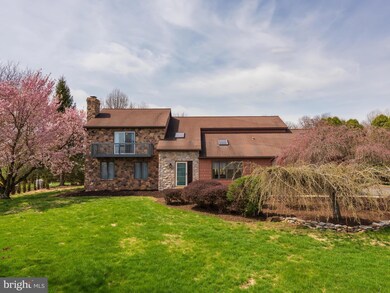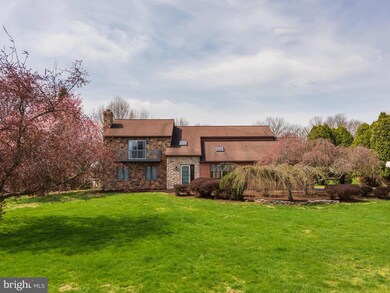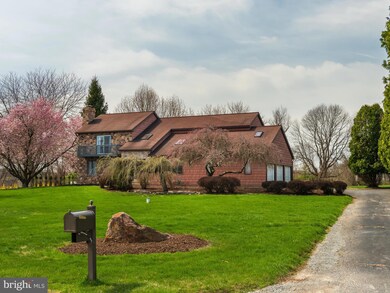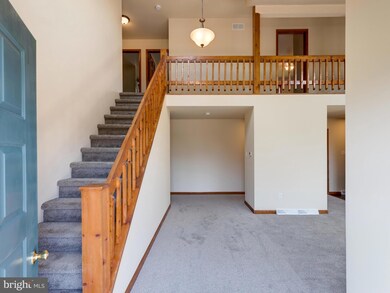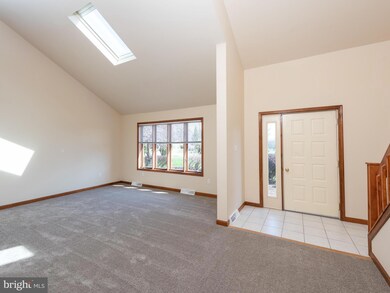
781 N Reeds Rd Downingtown, PA 19335
Estimated Value: $620,000 - $726,353
Highlights
- Private Pool
- Lake View
- Open Floorplan
- Brandywine-Wallace El School Rated A
- 1.3 Acre Lot
- Contemporary Architecture
About This Home
As of May 2020Have you realized in the recent weeks how badly you need more space from your two-legged and four-legged roommates? Look no further! Here is your (RARE) opportunity to own a beautiful single family home on a 1.3 acre level lot with a view of Marsh Creek Lake! This home is situated at the center of the lot, set far back from the road, and has a side entry 3-car garage. Seller had the exterior entirely redone and had the wood siding replaced with a low maintenance composite siding and stone. They also replaced the roof, flashing, gutters, sliding glass doors, new balcony, garage doors, etc. Upon entering the front door, you will notice a neutral palette with new flooring and fresh paint throughout. The two-story living room is open to the upstairs landing and hallway, and skylights provide an abundance of natural light! The open family room includes a floor to ceiling stone masonry fireplace, perfect to cozy up to on chilly evenings and decorate for your favorite holidays. The spacious eat-in kitchen provides plenty of cabinets and counter space, has sliding glass doors to the back yard, and is open to the family room and dining room, allowing endless possibilities for your dream kitchen design! The main floor also includes a mud room with laundry, powder room, and inside access to the 3-car garage. Venture upstairs to find your spacious master suite including a large walk-in closet, master bath with stall shower and dual sink vanity, and sliding glass doors to the balcony with a view of the lake! Three additional bedrooms (all a good size), a shared hall bath with dual sink vanity and tub, a large hallway linen closet, a finished bonus room that can be used as a toy room/homework area/walk-in closet/game room/etc., AND an additional storage area, all complete the upper level. What more could you ask for?? The finished basement has a wonderful layout to meet all of your family s needs, and has been freshly painted with all new flooring. There is a separate room that could be used for a home office, play room, additional bedroom, workout room, you name it. The finished basement also includes a full bathroom with stall shower, a cigar humidor/wine cellar, an unfinished room for all of your storage needs, and an outside entrance with walk up steps/bilco doors leading to the side yard. This home is situated on a beautiful 1.3 level lot, providing plenty of room for your dream outdoor entertaining space. Seller is offering a $10k credit with acceptable offer to either fill in or restore the in-ground pool in the backyard. Don t pass up on this incredible opportunity to own your dream home on a beautiful property in award winning DASD with STEM Academy!! Can you picture yourself being quarantined in this spacious home, escaping to the balcony to sip your quarantini while you watch the sun set after a long day in your jammies?
Home Details
Home Type
- Single Family
Est. Annual Taxes
- $7,245
Year Built
- Built in 1986
Lot Details
- 1.3 Acre Lot
- Level Lot
- Property is in good condition
- Property is zoned R1
Parking
- 3 Car Direct Access Garage
- 10 Driveway Spaces
- Side Facing Garage
Home Design
- Contemporary Architecture
- Frame Construction
Interior Spaces
- Property has 3 Levels
- Open Floorplan
- Two Story Ceilings
- Ceiling Fan
- Skylights
- Recessed Lighting
- Wood Burning Fireplace
- Stone Fireplace
- Family Room Off Kitchen
- Formal Dining Room
- Lake Views
- Laundry on main level
Kitchen
- Eat-In Kitchen
- Wine Rack
Flooring
- Wood
- Carpet
Bedrooms and Bathrooms
- 4 Bedrooms
- En-Suite Bathroom
- Walk-In Closet
- Soaking Tub
- Bathtub with Shower
- Walk-in Shower
Partially Finished Basement
- Basement Fills Entire Space Under The House
- Walk-Up Access
- Exterior Basement Entry
Outdoor Features
- Private Pool
- Balcony
Schools
- Downingtown Middle School
- Downingtown High School West Campus
Utilities
- Central Air
- Heat Pump System
- Well
- Electric Water Heater
- On Site Septic
Community Details
- No Home Owners Association
Listing and Financial Details
- Tax Lot 0034.01C0
- Assessor Parcel Number 32-06 -0034.01C0
Ownership History
Purchase Details
Home Financials for this Owner
Home Financials are based on the most recent Mortgage that was taken out on this home.Purchase Details
Home Financials for this Owner
Home Financials are based on the most recent Mortgage that was taken out on this home.Similar Homes in Downingtown, PA
Home Values in the Area
Average Home Value in this Area
Purchase History
| Date | Buyer | Sale Price | Title Company |
|---|---|---|---|
| Groff Tyler U | $443,000 | None Available | |
| Gladstone Michael K | $241,500 | -- |
Mortgage History
| Date | Status | Borrower | Loan Amount |
|---|---|---|---|
| Open | Groff Tyler U | $80,000 | |
| Open | Groff Tyler U | $398,700 | |
| Previous Owner | Randzo John J | $241,000 | |
| Previous Owner | Randzo John J | $195,000 | |
| Previous Owner | Randzo John J | $50,000 | |
| Previous Owner | Randzo John J | $200,000 | |
| Previous Owner | Randzo John J | $300,000 | |
| Previous Owner | Randzo John J | $266,400 | |
| Previous Owner | Gladstone Michael K | $193,200 | |
| Closed | Randzo John J | $33,000 |
Property History
| Date | Event | Price | Change | Sq Ft Price |
|---|---|---|---|---|
| 05/29/2020 05/29/20 | Sold | $443,000 | -1.5% | $127 / Sq Ft |
| 04/19/2020 04/19/20 | Pending | -- | -- | -- |
| 04/10/2020 04/10/20 | For Sale | $449,900 | -- | $129 / Sq Ft |
Tax History Compared to Growth
Tax History
| Year | Tax Paid | Tax Assessment Tax Assessment Total Assessment is a certain percentage of the fair market value that is determined by local assessors to be the total taxable value of land and additions on the property. | Land | Improvement |
|---|---|---|---|---|
| 2024 | $7,504 | $213,530 | $50,010 | $163,520 |
| 2023 | $7,291 | $213,530 | $50,010 | $163,520 |
| 2022 | $7,113 | $213,530 | $50,010 | $163,520 |
| 2021 | $6,997 | $213,530 | $50,010 | $163,520 |
| 2020 | $7,245 | $222,330 | $50,010 | $172,320 |
| 2019 | $3,350 | $222,330 | $50,010 | $172,320 |
| 2018 | $7,245 | $222,330 | $50,010 | $172,320 |
| 2017 | $7,245 | $222,330 | $50,010 | $172,320 |
| 2016 | $6,850 | $222,330 | $50,010 | $172,320 |
| 2015 | $6,850 | $222,330 | $50,010 | $172,320 |
| 2014 | $6,850 | $222,330 | $50,010 | $172,320 |
Agents Affiliated with this Home
-
Leana Dickerman

Seller's Agent in 2020
Leana Dickerman
KW Greater West Chester
(610) 425-8555
7 in this area
242 Total Sales
-
Jean Zantopoulos

Buyer's Agent in 2020
Jean Zantopoulos
BHHS Fox & Roach
(484) 645-1644
18 Total Sales
Map
Source: Bright MLS
MLS Number: PACT504200
APN: 32-006-0034.01C0
- 106 Kaiser Dr
- 983 Creek Rd
- 21 Delaney Dr
- 980 Creek Rd
- 851 Creek Rd
- 422 Carpenters Cove Ln
- 2410 Mallard Ln
- 790 Hopewell Rd
- 340 Dawson Place
- 150 Waterview Dr
- 13 Melissa Ln
- 465 Dilworth Rd
- 4 Watercroft Cir
- 530 Park Rd
- 205 Driftwood Ln
- 488 Hopewell Rd
- 102 Noble Dr
- 501 Milford Rd
- 201 Ivystone Dr
- 1043 Welsh Ayres Way
