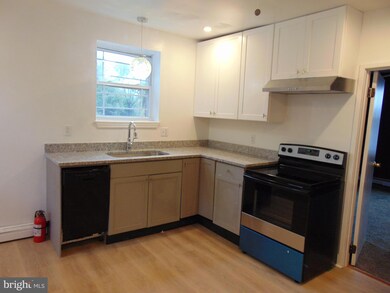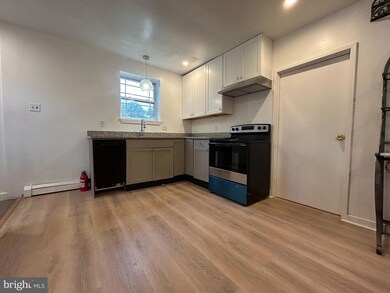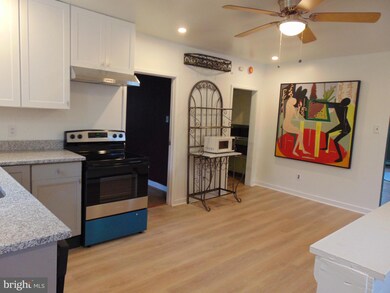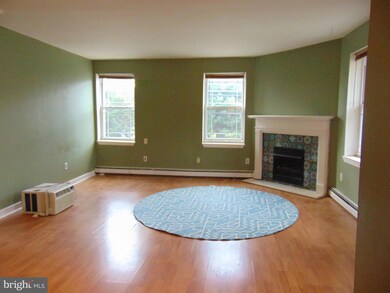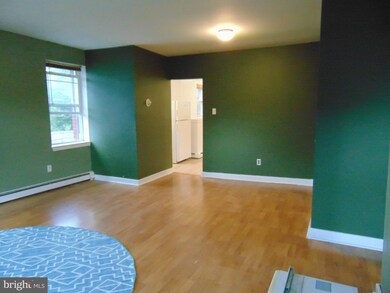
781 Paulsboro Rd Swedesboro, NJ 08085
Logan Township NeighborhoodHighlights
- Carriage House
- Eat-In Kitchen
- Luxury Vinyl Plank Tile Flooring
- No HOA
- En-Suite Primary Bedroom
- Hot Water Baseboard Heater
About This Home
3 Bedroom, 1 Bath 2nd Floor Apartment available now in Logan Twp! Updated Eat in Kitchen with NEW Cabinets, Granite Counters, Vinyl Plank Floors, electric Range, and recessed lighting package and includes a build in dishwasher; The large apartment continues with Laundry space with stackable machines, a full bathroom, a large Great Room with Living Room space w/ a gas log fireplace plus Dining Room space, and 3 generously sized bedrooms with closets. Natural gas baseboard heating and window units for AC. Great Location in semi-rural Repaupo, easy commuting with Rt 295 only minutes away, desirable schools in Logan Twp & Kingsway Regional High. Off Street parking included - garage is NOT included. Small pets may be considered for strong applicants; owner is looking for 650+ credit score and proof of consistent income. All tenants 18+ required to do credit application (RentSpree link for credit & app is $50: ) but do not apply without contacting us for availability first! Showings: Contact your agent for a private showing, or look for open house dates (to be added) to attend without needing an appointment.
Listing Agent
(610) 220-9452 dtuna42@comcast.net Keller Williams Hometown License #1222774 Listed on: 09/09/2025

Condo Details
Home Type
- Condominium
Est. Annual Taxes
- $1,804
Year Built
- Built in 1900
Lot Details
- Property is in good condition
Home Design
- Carriage House
- Entry on the 1st floor
- Shingle Roof
Interior Spaces
- 1,200 Sq Ft Home
- Property has 2 Levels
- Eat-In Kitchen
Flooring
- Carpet
- Laminate
- Luxury Vinyl Plank Tile
Bedrooms and Bathrooms
- 3 Main Level Bedrooms
- En-Suite Primary Bedroom
- 1 Full Bathroom
Laundry
- Laundry on upper level
- Washer and Dryer Hookup
Schools
- Logan Elementary And Middle School
- Kingsway Regional High School
Utilities
- Window Unit Cooling System
- Hot Water Baseboard Heater
- 120/240V
- 100 Amp Service
- Electric Water Heater
- Cesspool
- Municipal Trash
- Cable TV Available
Listing and Financial Details
- Residential Lease
- Security Deposit $2,400
- Tenant pays for all utilities
- The owner pays for common area maintenance
- No Smoking Allowed
- 12-Month Min and 24-Month Max Lease Term
- Available 10/1/25
- Assessor Parcel Number 09-00703-00025
Community Details
Overview
- No Home Owners Association
- Low-Rise Condominium
- Repaupo Subdivision
Pet Policy
- No Pets Allowed
Map
About the Listing Agent

Member: National, NJ, & Gloucester-Salem, & Burlington-Camden County Boards of Realtors
GSBOR 2018 Don Brogan Peer Appreciation Award
NJAR Circle of Excellence, 2013 - 2020
Philadelphia Magazine "Five Star Agent"2015-2021
"Best of Swedesboro" 2015-2018
*Accredited Buyer's Representative (ABR)
*Short-sale & Foreclosure Resource (SFR)
David's Other Listings
Source: Bright MLS
MLS Number: NJGL2062226
APN: 09-00703-0000-00025
- 792 Paulsboro Rd
- 0 Rd Unit NJGL2061600
- 159 Mill Rd
- 123 W Tomlin Station Rd
- 50 Mill Rd
- 71 W Tomlin Station Rd
- 242 S Poplar St
- 415 Paulsboro Rd
- 342 Democrat Rd
- 751 Duncan Ave
- 101 S Maple Ave
- 468 Allen Ave
- 622 W Broad St
- 128 Asbury Station Rd
- 85 Adalisa Ave
- 347 Paulsboro Rd
- 431 Washington St
- 18 Oak St
- 88 Memorial Ave
- 0 Swedesboro Ave Unit NJGL2061592
- 41 43 Oak St Unit 41-A
- 430 Broad St
- 215 Broad St Unit 17
- 217 Broad St
- 322 W Washington St
- 522 2nd St
- 108 W Buck St
- 700 Fiducioso Ave
- 1105 Kohana Dr
- 1705 Kings Hwy Unit 4
- 1105 N Chestnut St
- 648 Beacon Ave Unit 2
- 246 Iannelli Rd
- 6 Riverwatch Ct Unit 6
- 107 Jansen Ave
- 110 Saude Ave
- 1 Oaks Dr
- 404 Welsh St
- 900 Saville Ave Unit 2nd flr
- 1200 E 9th St Unit 109


