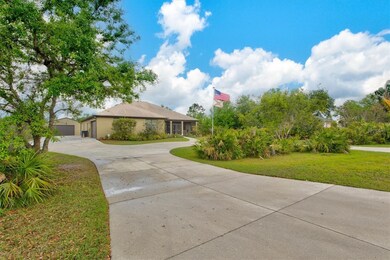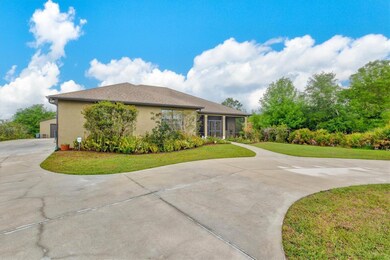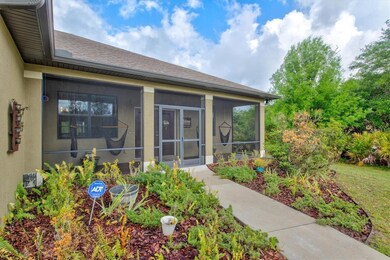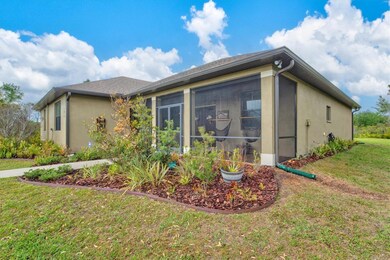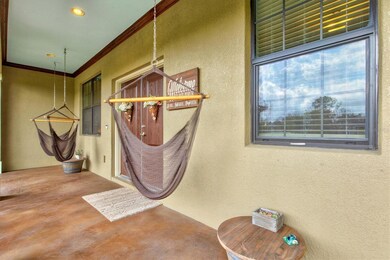
7810 235th St E Myakka City, FL 34251
Myakka City NeighborhoodEstimated Value: $706,005 - $932,000
Highlights
- Open Floorplan
- Community Lake
- Great Room
- Lakewood Ranch High School Rated A-
- Main Floor Primary Bedroom
- Hurricane or Storm Shutters
About This Home
As of June 2023A true rare find a home on over an acre in Panther Ridge!! This beautiful country home built in 2015 with 4 beds 3 baths & a den custom home on over an acre has it all. The homeowners custom built & designed everything & and have well thought out the design not to mention the gorgeous details such as a custom entertainment center with detailed decorative wall and many other finishes. Set back off CR 675 tucked into mature pine trees and natural landscape it's simply stunning. Enter through the double front doors into a spacious floor plan this magnificent home does not lack for beautiful views. Bright airy kitchen with custom cabinetry, tile backsplash, soft close drawers for easy access and storage. Finished with a quartz countertop makes for great entertaining and family gatherings. The detached 30X30 Garage has plenty of room for all your toys. AC in both garages. This Home Checks All the Boxes and it is 5 Minutes to the New Publix, 15 Minutes to LWR Main Street, 20 Min to UTC Mall, 45 Min to the Bradenton Beaches and an Hour from Tampa Intl Airport plus A Rated Schools. Since Panther Ridge was developed parallel to Lakewood Ranch, each community enjoys amenities such as basketball and tennis courts, green areas, nature trails around lakes, and playgrounds. This is a neighborhood that you don't want to miss out on! If you are into boating/fishing Lake Manatee State Park is 10 mins away and if you have a boat you can drop in into Fort Hamer Park 20 mins away. Plenty of room for a detached garage/ outbuilding/ pool / fire pit/garden. NO CDD Fees Low HOA Fees. Bring your boat/RV/Toys/Golf Cart/ATVs. 2-10 year Home warranty.
Last Agent to Sell the Property
PREFERRED SHORE LLC License #3187431 Listed on: 03/14/2023

Home Details
Home Type
- Single Family
Est. Annual Taxes
- $3,892
Year Built
- Built in 2015
Lot Details
- 1.14 Acre Lot
- East Facing Home
HOA Fees
- $52 Monthly HOA Fees
Parking
- 4 Car Attached Garage
Home Design
- Slab Foundation
- Shingle Roof
- Block Exterior
Interior Spaces
- 2,228 Sq Ft Home
- Open Floorplan
- Crown Molding
- Great Room
- Combination Dining and Living Room
- Hurricane or Storm Shutters
Kitchen
- Convection Oven
- Microwave
- Dishwasher
- Disposal
Flooring
- Carpet
- Concrete
Bedrooms and Bathrooms
- 4 Bedrooms
- Primary Bedroom on Main
- 3 Full Bathrooms
Laundry
- Dryer
- Washer
Outdoor Features
- Rain Gutters
Schools
- Gullett Elementary School
- Dr Mona Jain Middle School
- Lakewood Ranch High School
Utilities
- Central Heating and Cooling System
- Well
- Water Softener
- Septic Tank
- High Speed Internet
Listing and Financial Details
- Visit Down Payment Resource Website
- Tax Lot 33
- Assessor Parcel Number 333720209
Community Details
Overview
- Miller Property Management Association
- Pomello City First Unit Sub Community
- Panther Ridge Highlands Subdivision
- The community has rules related to allowable golf cart usage in the community
- Community Lake
Recreation
- Community Playground
- Park
Ownership History
Purchase Details
Home Financials for this Owner
Home Financials are based on the most recent Mortgage that was taken out on this home.Purchase Details
Purchase Details
Purchase Details
Home Financials for this Owner
Home Financials are based on the most recent Mortgage that was taken out on this home.Purchase Details
Home Financials for this Owner
Home Financials are based on the most recent Mortgage that was taken out on this home.Similar Homes in the area
Home Values in the Area
Average Home Value in this Area
Purchase History
| Date | Buyer | Sale Price | Title Company |
|---|---|---|---|
| Johansen Alex | $720,000 | Barnes Walker Title | |
| Riddle William Blake | $37,500 | Barnes Walker Title Inc | |
| Ed Reid Inc | $62,500 | -- | |
| Gore Garry Wade | $52,000 | -- | |
| Johnson Mona C | $36,900 | -- |
Mortgage History
| Date | Status | Borrower | Loan Amount |
|---|---|---|---|
| Open | Johansen Alex | $756,519 | |
| Closed | Johansen Alex | $743,760 | |
| Previous Owner | Riddle Amy J Curtis | $300,000 | |
| Previous Owner | Curtis Ruddle Amy Jo | $50,000 | |
| Previous Owner | Curtis-Riddle Amy Jo | $254,000 | |
| Previous Owner | Curtis Riddle Amy Jo | $249,368 | |
| Previous Owner | Gore Garry Wade | $46,800 | |
| Previous Owner | Johnson Mona C | $33,750 |
Property History
| Date | Event | Price | Change | Sq Ft Price |
|---|---|---|---|---|
| 06/01/2023 06/01/23 | Sold | $720,000 | -2.0% | $323 / Sq Ft |
| 04/08/2023 04/08/23 | Pending | -- | -- | -- |
| 03/31/2023 03/31/23 | Price Changed | $734,900 | -1.9% | $330 / Sq Ft |
| 03/24/2023 03/24/23 | Price Changed | $749,000 | -2.6% | $336 / Sq Ft |
| 03/14/2023 03/14/23 | For Sale | $769,000 | -- | $345 / Sq Ft |
Tax History Compared to Growth
Tax History
| Year | Tax Paid | Tax Assessment Tax Assessment Total Assessment is a certain percentage of the fair market value that is determined by local assessors to be the total taxable value of land and additions on the property. | Land | Improvement |
|---|---|---|---|---|
| 2024 | $4,165 | $574,570 | $76,500 | $498,070 |
| 2023 | $4,165 | $309,665 | $0 | $0 |
| 2022 | $4,055 | $300,646 | $0 | $0 |
| 2021 | $3,700 | $265,249 | $0 | $0 |
| 2020 | $3,829 | $261,587 | $0 | $0 |
| 2019 | $3,784 | $255,706 | $0 | $0 |
| 2018 | $3,762 | $250,938 | $0 | $0 |
| 2017 | $3,523 | $245,777 | $0 | $0 |
| 2016 | $3,523 | $240,722 | $0 | $0 |
| 2015 | $265 | $30,000 | $0 | $0 |
| 2014 | $265 | $16,050 | $0 | $0 |
| 2013 | $268 | $16,050 | $16,050 | $0 |
Agents Affiliated with this Home
-
Tara Miller

Seller's Agent in 2023
Tara Miller
PREFERRED SHORE LLC
(941) 373-5363
5 in this area
72 Total Sales
-
Korey Dye

Buyer's Agent in 2023
Korey Dye
UKEEPCOMMISSION REAL ESTATE
(941) 779-8828
1 in this area
74 Total Sales
Map
Source: Stellar MLS
MLS Number: A4563869
APN: 3337-2020-9
- 8223 Snowy Egret Place
- 8103 Snowy Egret Place
- 4625 241st St E
- 8209 Snowy Egret Place
- 8121 Snowy Egret Place
- 7905 241st St E
- 8136 Snowy Egret Place
- 7601 226th St E
- 8015 Panther Ridge Trail
- 22235 Panther Loop
- 22408 76th Ave E
- 22209 Deer Pointe Crossing
- 22623 Morning Glory Cir
- 7425 245th St E
- 22105 Deer Pointe Crossing
- 22642 Morning Glory Cir
- 24705 83rd Ave E
- 7108 229th St E
- 22333 Panther Loop
- 22354 Panther Loop
- 7810 235th St E
- 7812 235th St E
- 7806 235th St E
- 23410 78th Ave E
- 7811 235th St E
- 7821 235th St E
- 7736 235th St E
- 7807 235th St E
- 7830 235th St E Unit 1
- 23326 78th Ave E
- 7831 235th St E
- 7735 235th St E
- 7726 235th St E
- 7725 235th St E
- 0 E State Rd 70 Unit A4172202
- 0 E State Rd 70 Unit MFRT3482967
- 0 Sr 70 Unit M5800631
- 0 State Rd 70 Unit A4180366
- 0 E State Rd 70 Unit A4187308
- 0 Sr 70 Unit A4425295


