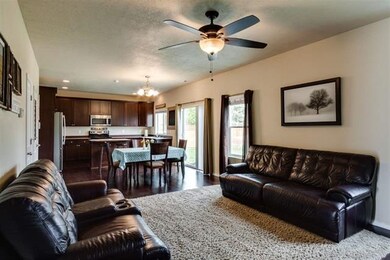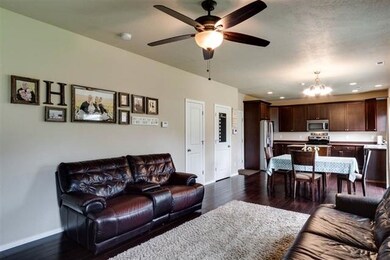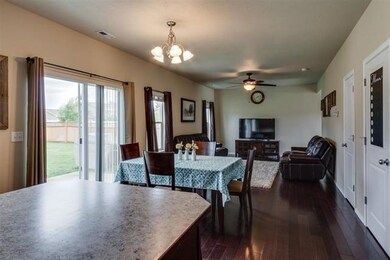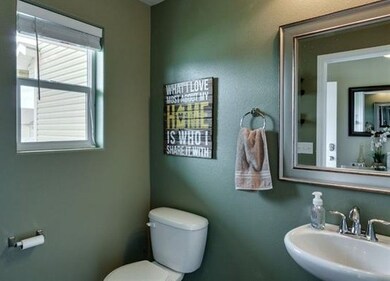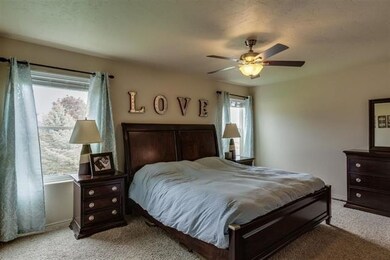
7810 N Maple St Spokane, WA 99208
Five Mile Prairie NeighborhoodHighlights
- Craftsman Architecture
- 2 Car Attached Garage
- Walk-In Closet
- Prairie View Elementary School Rated A-
- Building Patio
- Forced Air Heating and Cooling System
About This Home
As of March 2019Viking Home built in 2011. Charming covered porch draws you to enter this delightful home. Main floor living includes 1/2 bath, an open concept living/dining/kitchen with stainless appliances. 3 bedrooms up and two full bathrooms. Master bath has double sinks and its bedroom has an extra-large walk-in closet. Bonus room has multi-use possibilities ... an office, playroom, entertainment ... your choice. Big fenced back yard. Poured cement patio perfect for BBQ's. Sprinkler system & 2-Car attached garage.
Home Details
Home Type
- Single Family
Est. Annual Taxes
- $2,351
Year Built
- Built in 2011
Lot Details
- 7,320 Sq Ft Lot
Home Design
- Craftsman Architecture
- Composition Roof
- Hardboard
Interior Spaces
- 1,860 Sq Ft Home
- 2-Story Property
- Dining Room
Kitchen
- Free-Standing Range
- Microwave
- Dishwasher
- Kitchen Island
- Disposal
Bedrooms and Bathrooms
- 3 Bedrooms
- Primary bedroom located on second floor
- Walk-In Closet
- Primary Bathroom is a Full Bathroom
- 3 Bathrooms
- Dual Vanity Sinks in Primary Bathroom
Parking
- 2 Car Attached Garage
- Garage Door Opener
Schools
- Prairie View Elementary School
- Northwood Middle School
- Mead High School
Utilities
- Forced Air Heating and Cooling System
- Heating System Uses Gas
Community Details
- Panorama Terrace 2Nd Add Subdivision
- Building Patio
Listing and Financial Details
- Assessor Parcel Number 26251.1109
Ownership History
Purchase Details
Home Financials for this Owner
Home Financials are based on the most recent Mortgage that was taken out on this home.Purchase Details
Home Financials for this Owner
Home Financials are based on the most recent Mortgage that was taken out on this home.Map
Similar Homes in Spokane, WA
Home Values in the Area
Average Home Value in this Area
Purchase History
| Date | Type | Sale Price | Title Company |
|---|---|---|---|
| Warranty Deed | $215,900 | First American Title Ins Co | |
| Warranty Deed | $176,051 | First American Title Ins Co |
Mortgage History
| Date | Status | Loan Amount | Loan Type |
|---|---|---|---|
| Open | $30,000 | Credit Line Revolving | |
| Open | $252,750 | New Conventional | |
| Closed | $250,665 | New Conventional | |
| Closed | $172,700 | New Conventional | |
| Previous Owner | $177,998 | VA |
Property History
| Date | Event | Price | Change | Sq Ft Price |
|---|---|---|---|---|
| 03/14/2019 03/14/19 | Sold | $294,900 | 0.0% | $159 / Sq Ft |
| 01/25/2019 01/25/19 | For Sale | $294,900 | +36.6% | $159 / Sq Ft |
| 07/21/2015 07/21/15 | Sold | $215,900 | +0.5% | $116 / Sq Ft |
| 06/22/2015 06/22/15 | Pending | -- | -- | -- |
| 06/04/2015 06/04/15 | For Sale | $214,900 | -- | $116 / Sq Ft |
Tax History
| Year | Tax Paid | Tax Assessment Tax Assessment Total Assessment is a certain percentage of the fair market value that is determined by local assessors to be the total taxable value of land and additions on the property. | Land | Improvement |
|---|---|---|---|---|
| 2024 | $3,688 | $377,400 | $110,000 | $267,400 |
| 2023 | $3,656 | $401,300 | $110,000 | $291,300 |
| 2022 | $3,133 | $407,600 | $110,000 | $297,600 |
| 2021 | $3,065 | $283,000 | $54,000 | $229,000 |
| 2020 | $3,023 | $263,400 | $40,000 | $223,400 |
| 2019 | $2,645 | $235,900 | $27,000 | $208,900 |
| 2018 | $2,919 | $222,400 | $27,000 | $195,400 |
| 2017 | $2,671 | $205,100 | $27,000 | $178,100 |
| 2016 | $2,645 | $195,600 | $27,000 | $168,600 |
| 2015 | $2,351 | $179,000 | $27,000 | $152,000 |
| 2014 | -- | $166,600 | $27,000 | $139,600 |
| 2013 | -- | $0 | $0 | $0 |
Source: Spokane Association of REALTORS®
MLS Number: 201518910
APN: 26251.1109
- 1512 W Christi Dr
- 7612 N Panorama Dr
- 7612 N Cedar Rd
- 7516 N Walnut St
- 1602 W Panorama Ave
- 7520 N Cedar Rd
- 8604 W Panorama Ave Unit Lot 3
- 8608 W Panorama Ave
- 8612 W Panorama Ave
- 8616 W Panorama Ave
- 7415 N Birch Ct
- 7303 N Walnut Ct
- 2101 W Kammi Ave
- 8313 N Summerhill Ln
- 1XXX W Sylvian Ct
- 2108 W Caden Ave
- 8XXX N Jefferson Dr

