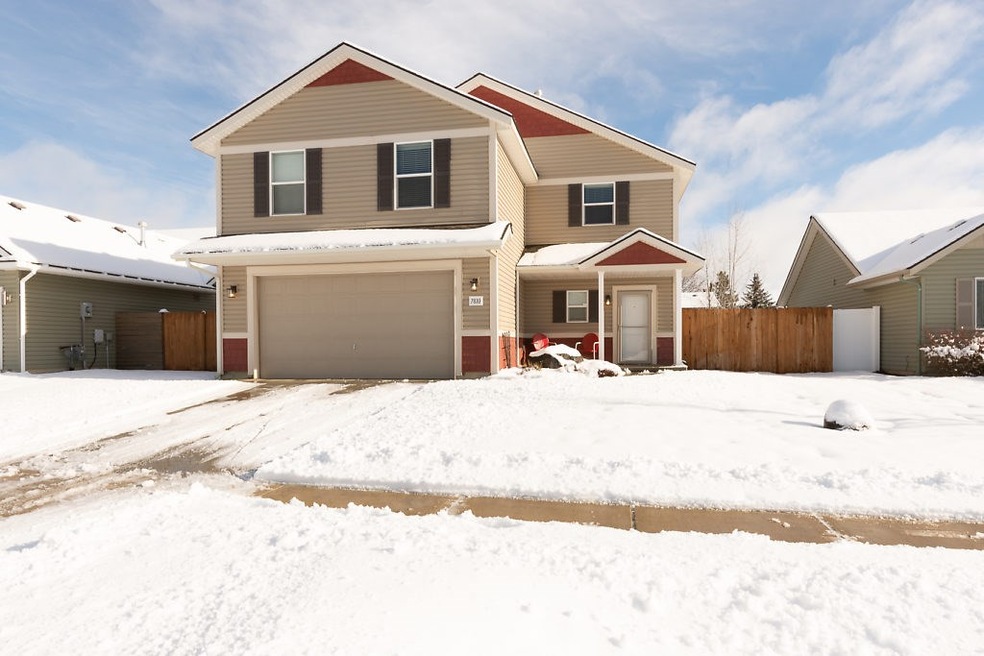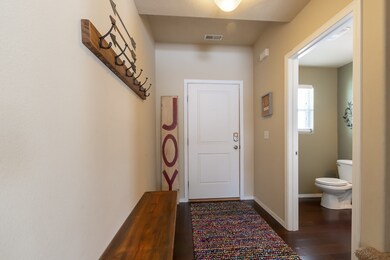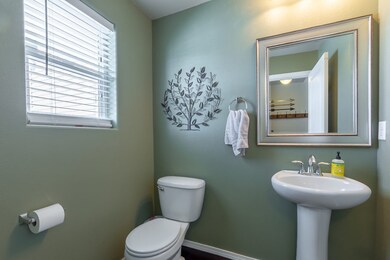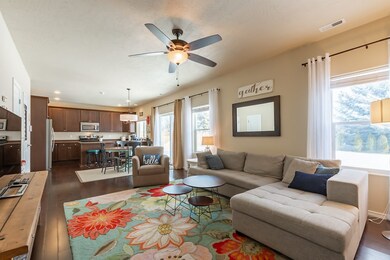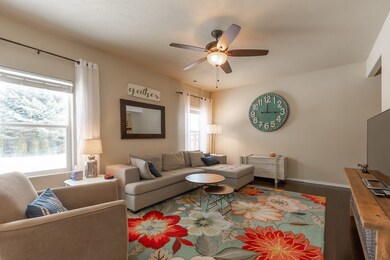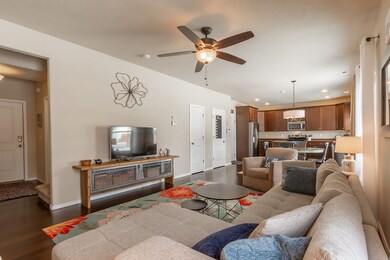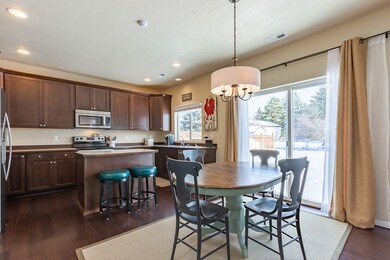
7810 N Maple St Spokane, WA 99208
Five Mile Prairie NeighborhoodHighlights
- Territorial View
- Traditional Architecture
- 2 Car Attached Garage
- Prairie View Elementary School Rated A-
- Great Room
- Eat-In Kitchen
About This Home
As of March 2019Fantastic home with tons to offer. Home features 3 bed, 2.5 bath, great room living & lots of windows that give this home a bright open feel. You will love that 3 of the bedrooms are all on the upper floor with a great master and additional family room area. Beautiful open kitchen with island, pantry & stainless appliances. Very nice back yard and patio great for entertaining or just relaxing. Better than new; fence is done, yard is complete. Pride of ownership is very evident in this home.
Home Details
Home Type
- Single Family
Est. Annual Taxes
- $2,672
Year Built
- Built in 2011
Lot Details
- 7,320 Sq Ft Lot
- Back Yard Fenced
- Level Lot
- Sprinkler System
Home Design
- Traditional Architecture
- Composition Roof
- Vinyl Siding
Interior Spaces
- 1,860 Sq Ft Home
- 2-Story Property
- Great Room
- Dining Room
- Territorial Views
Kitchen
- Eat-In Kitchen
- Breakfast Bar
- Free-Standing Range
- Microwave
- Dishwasher
- Kitchen Island
- Disposal
Bedrooms and Bathrooms
- 3 Bedrooms
- Primary bedroom located on second floor
- Walk-In Closet
- Primary Bathroom is a Full Bathroom
- 3 Bathrooms
- Dual Vanity Sinks in Primary Bathroom
Laundry
- Dryer
- Washer
Parking
- 2 Car Attached Garage
- Garage Door Opener
Schools
- Prairie View Elementary School
- Northwood Middle School
- Mead High School
Utilities
- Forced Air Heating and Cooling System
- Heating System Uses Gas
- Gas Water Heater
- Internet Available
- Cable TV Available
Community Details
- The community has rules related to covenants, conditions, and restrictions
- Building Patio
Listing and Financial Details
- Assessor Parcel Number 26251.1109
Ownership History
Purchase Details
Home Financials for this Owner
Home Financials are based on the most recent Mortgage that was taken out on this home.Purchase Details
Home Financials for this Owner
Home Financials are based on the most recent Mortgage that was taken out on this home.Map
Similar Homes in Spokane, WA
Home Values in the Area
Average Home Value in this Area
Purchase History
| Date | Type | Sale Price | Title Company |
|---|---|---|---|
| Warranty Deed | $215,900 | First American Title Ins Co | |
| Warranty Deed | $176,051 | First American Title Ins Co |
Mortgage History
| Date | Status | Loan Amount | Loan Type |
|---|---|---|---|
| Open | $30,000 | Credit Line Revolving | |
| Open | $252,750 | New Conventional | |
| Closed | $250,665 | New Conventional | |
| Closed | $172,700 | New Conventional | |
| Previous Owner | $177,998 | VA |
Property History
| Date | Event | Price | Change | Sq Ft Price |
|---|---|---|---|---|
| 03/14/2019 03/14/19 | Sold | $294,900 | 0.0% | $159 / Sq Ft |
| 01/25/2019 01/25/19 | For Sale | $294,900 | +36.6% | $159 / Sq Ft |
| 07/21/2015 07/21/15 | Sold | $215,900 | +0.5% | $116 / Sq Ft |
| 06/22/2015 06/22/15 | Pending | -- | -- | -- |
| 06/04/2015 06/04/15 | For Sale | $214,900 | -- | $116 / Sq Ft |
Tax History
| Year | Tax Paid | Tax Assessment Tax Assessment Total Assessment is a certain percentage of the fair market value that is determined by local assessors to be the total taxable value of land and additions on the property. | Land | Improvement |
|---|---|---|---|---|
| 2024 | $3,688 | $377,400 | $110,000 | $267,400 |
| 2023 | $3,656 | $401,300 | $110,000 | $291,300 |
| 2022 | $3,133 | $407,600 | $110,000 | $297,600 |
| 2021 | $3,065 | $283,000 | $54,000 | $229,000 |
| 2020 | $3,023 | $263,400 | $40,000 | $223,400 |
| 2019 | $2,645 | $235,900 | $27,000 | $208,900 |
| 2018 | $2,919 | $222,400 | $27,000 | $195,400 |
| 2017 | $2,671 | $205,100 | $27,000 | $178,100 |
| 2016 | $2,645 | $195,600 | $27,000 | $168,600 |
| 2015 | $2,351 | $179,000 | $27,000 | $152,000 |
| 2014 | -- | $166,600 | $27,000 | $139,600 |
| 2013 | -- | $0 | $0 | $0 |
Source: Spokane Association of REALTORS®
MLS Number: 201911010
APN: 26251.1109
- 1512 W Christi Dr
- 7612 N Panorama Dr
- 1602 W Panorama Ave
- 7516 N Walnut St
- 7612 N Cedar Rd
- 8604 W Panorama Ave Unit Lot 3
- 8608 W Panorama Ave
- 8612 W Panorama Ave
- 8616 W Panorama Ave
- 7520 N Cedar Rd
- 7415 N Birch Ct
- 2101 W Kammi Ave
- 7303 N Walnut Ct
- 2108 W Caden Ave
- 1XXX W Sylvian Ct
- 8313 N Summerhill Ln
- 8317 N Summerhill Ln
- 8XXX N Jefferson Dr
