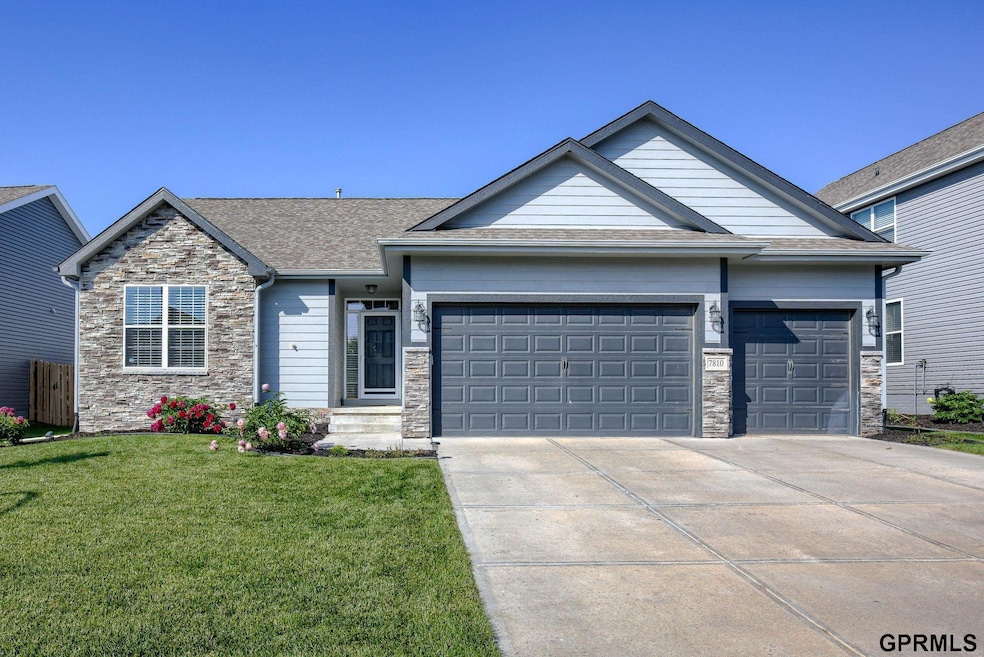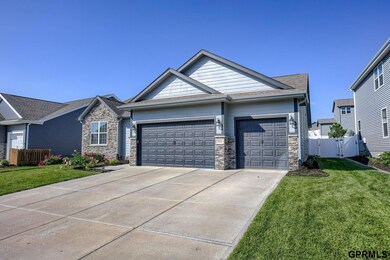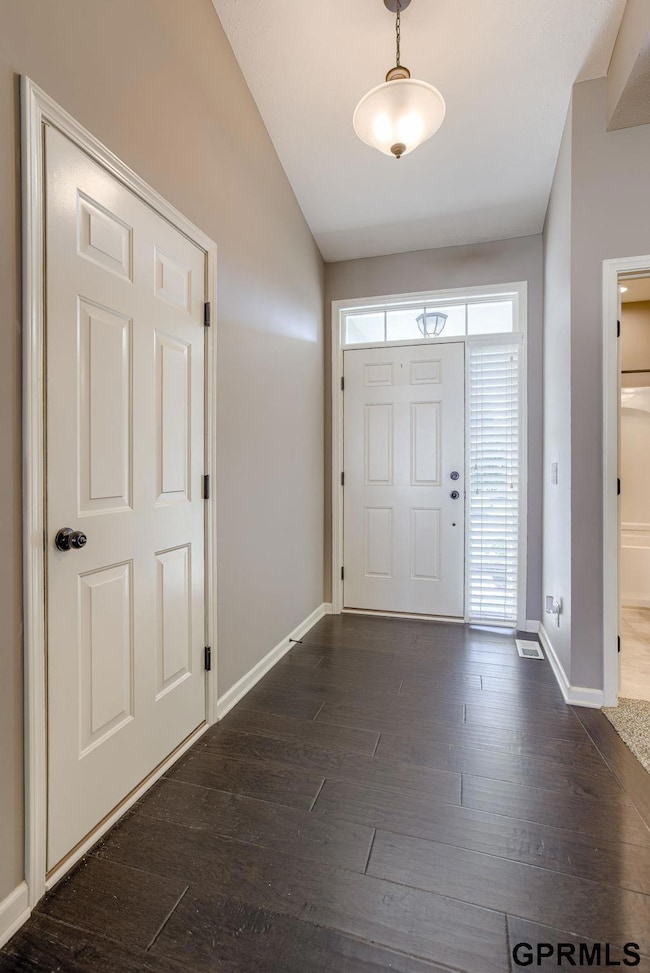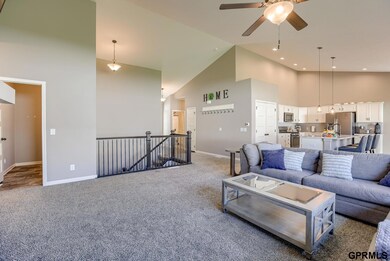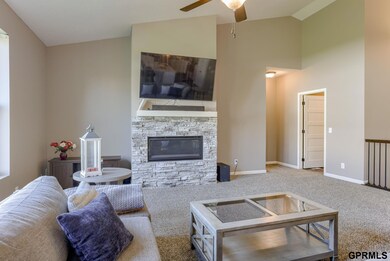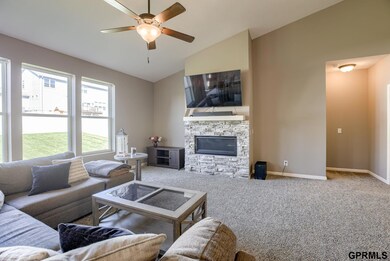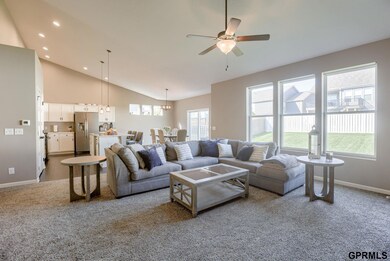
Estimated payment $3,410/month
Highlights
- Ranch Style House
- 1 Fireplace
- Patio
- Wheeler Elementary School Rated A-
- 3 Car Attached Garage
- Forced Air Heating and Cooling System
About This Home
OPEN HOUSE - Sunday 11am to 1pm! Welcome to this well-maintained, one-owner home built in 2018! Featuring 4 bedrooms and 3 bathrooms, this charming property offers comfortable living with thoughtful updates. Fresh paint throughout brightens the space, while a newer microwave, dishwasher, garbage disposal, and updated light fixtures add modern touches. The washer and dryer stay with the home, making your move even easier. While the home theater system does not convey, the original ceiling speakers will be reinstalled. Plus, the SID covers trash service—another great perk! Don’t miss your chance to own this move-in ready gem!
Home Details
Home Type
- Single Family
Est. Annual Taxes
- $8,862
Year Built
- Built in 2018
Lot Details
- 8,712 Sq Ft Lot
- Lot Dimensions are 7.5 x 66.1 x 127 x 62.8 x 125
- Property is Fully Fenced
- Vinyl Fence
- Wood Fence
HOA Fees
- $6 Monthly HOA Fees
Parking
- 3 Car Attached Garage
Home Design
- Ranch Style House
- Concrete Perimeter Foundation
Interior Spaces
- 1 Fireplace
- Partially Finished Basement
Kitchen
- Oven or Range
- Microwave
- Freezer
- Dishwasher
- Disposal
Bedrooms and Bathrooms
- 4 Bedrooms
Laundry
- Dryer
- Washer
Outdoor Features
- Patio
Schools
- Wheeler Elementary School
- Beadle Middle School
- Millard West High School
Utilities
- Forced Air Heating and Cooling System
- Heating System Uses Gas
Community Details
- River Oaks Subdivision
Listing and Financial Details
- Assessor Parcel Number 011601500
Map
Home Values in the Area
Average Home Value in this Area
Tax History
| Year | Tax Paid | Tax Assessment Tax Assessment Total Assessment is a certain percentage of the fair market value that is determined by local assessors to be the total taxable value of land and additions on the property. | Land | Improvement |
|---|---|---|---|---|
| 2024 | $9,394 | $439,003 | $60,000 | $379,003 |
| 2023 | $9,394 | $394,192 | $34,000 | $360,192 |
| 2022 | $8,644 | $336,694 | $34,000 | $302,694 |
| 2021 | $8,264 | $318,919 | $34,000 | $284,919 |
| 2020 | $8,204 | $313,560 | $34,000 | $279,560 |
| 2019 | $8,006 | $305,468 | $32,000 | $273,468 |
| 2018 | $304 | $11,416 | $11,416 | $0 |
Property History
| Date | Event | Price | Change | Sq Ft Price |
|---|---|---|---|---|
| 05/29/2025 05/29/25 | For Sale | $475,000 | -- | $139 / Sq Ft |
Purchase History
| Date | Type | Sale Price | Title Company |
|---|---|---|---|
| Warranty Deed | $325,000 | Charter Title & Escrow Servi |
Mortgage History
| Date | Status | Loan Amount | Loan Type |
|---|---|---|---|
| Open | $100,000 | Credit Line Revolving | |
| Open | $296,300 | New Conventional | |
| Previous Owner | $298,906 | New Conventional | |
| Previous Owner | $249,900 | Construction |
Similar Homes in Omaha, NE
Source: Great Plains Regional MLS
MLS Number: 22514665
APN: 011601500
- 7810 S 184th Ave
- 18312 Blackwalnut St
- 18218 Margo St
- 8011 S 183rd St
- 18401 Birch Ave
- 18412 Greenleaf St
- 8154 S 185th St
- 18057 Redwood St
- 18411 Greenleaf St
- 18451 Greenleaf St
- LOT 33 Greenleaf St
- 18060 Redwood St
- 18407 Greenleaf St
- 18403 Greenleaf St
- 8115 S 188th St
- 7330 S 183rd St
- 18031 Margo St
- 9501 S 183rd Ave
- 9503 S 180th Ave
- 8206 S 186th St
