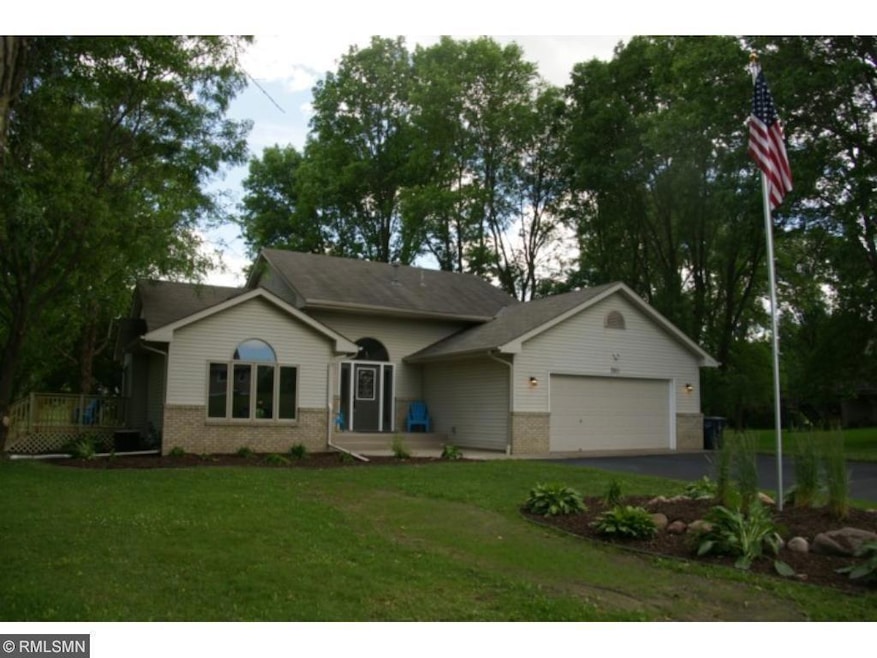
7811 209th St N Forest Lake, MN 55025
Estimated payment $2,729/month
Highlights
- No HOA
- The kitchen features windows
- Walk-In Closet
- Stainless Steel Appliances
- 2 Car Attached Garage
- Entrance Foyer
About This Home
Do not miss this wonderfully updated home. It's located right across the street from the beautiful Forest Hills Golf Club. The high demand neighborhood is quiet with great neighbors and very little traffic. This 4-bedroom 3-bathroom house features walk in closets and granite counter tops in throughout. Newer Black Stainless-Steel appliances. Hardwood floors and natural woodwork throughout the home. In the last 2-3 years a new roof, gutters, windows, and slider doors were installed. HVAC and water heater were installed about 5 years ago. Newer lights and ceiling fans.
Home Details
Home Type
- Single Family
Est. Annual Taxes
- $4,100
Year Built
- Built in 1993
Lot Details
- 0.41 Acre Lot
- Lot Dimensions are 140x128
- Street terminates at a dead end
Parking
- 2 Car Attached Garage
- Heated Garage
- Insulated Garage
- Garage Door Opener
Home Design
- Split Level Home
Interior Spaces
- Free Standing Fireplace
- Decorative Fireplace
- Ventless Fireplace
- Self Contained Fireplace Unit Or Insert
- Electric Fireplace
- Entrance Foyer
- Family Room with Fireplace
Kitchen
- Range
- Microwave
- Dishwasher
- Stainless Steel Appliances
- Disposal
- The kitchen features windows
Bedrooms and Bathrooms
- 4 Bedrooms
- Walk-In Closet
Laundry
- Dryer
- Washer
Finished Basement
- Walk-Out Basement
- Basement Fills Entire Space Under The House
- Sump Pump
- Drain
- Basement Storage
- Basement Window Egress
Utilities
- Forced Air Heating and Cooling System
- Underground Utilities
- 100 Amp Service
- Well
- Cable TV Available
Community Details
- No Home Owners Association
- Green Valley 02 Subdivision
Listing and Financial Details
- Assessor Parcel Number 2203221210021
Map
Home Values in the Area
Average Home Value in this Area
Tax History
| Year | Tax Paid | Tax Assessment Tax Assessment Total Assessment is a certain percentage of the fair market value that is determined by local assessors to be the total taxable value of land and additions on the property. | Land | Improvement |
|---|---|---|---|---|
| 2023 | $4,094 | $372,500 | $100,000 | $272,500 |
| 2022 | $3,608 | $387,500 | $105,400 | $282,100 |
| 2021 | $3,278 | $301,500 | $82,000 | $219,500 |
| 2020 | $3,294 | $283,900 | $72,000 | $211,900 |
| 2019 | $3,182 | $280,800 | $72,000 | $208,800 |
| 2018 | $2,694 | $266,800 | $72,000 | $194,800 |
| 2017 | $2,716 | $239,000 | $70,000 | $169,000 |
| 2016 | $2,382 | $227,500 | $60,000 | $167,500 |
| 2015 | $2,312 | $196,500 | $45,800 | $150,700 |
| 2013 | -- | $182,200 | $41,000 | $141,200 |
Purchase History
| Date | Type | Sale Price | Title Company |
|---|---|---|---|
| Warranty Deed | $140,000 | West Title Llc | |
| Warranty Deed | $295,000 | Titlesmart Inc | |
| Special Warranty Deed | $208,000 | Titlesmart Inc | |
| Sheriffs Deed | $200,600 | Attorney | |
| Warranty Deed | $261,000 | -- |
Mortgage History
| Date | Status | Loan Amount | Loan Type |
|---|---|---|---|
| Previous Owner | $285,154 | FHA | |
| Previous Owner | $166,400 | Purchase Money Mortgage | |
| Previous Owner | $208,800 | Adjustable Rate Mortgage/ARM | |
| Previous Owner | $52,200 | Stand Alone Second |
Similar Homes in Forest Lake, MN
Source: NorthstarMLS
MLS Number: 6730375
APN: 22-032-21-21-0021
- 7447 213th St N
- 20867 Hardwood Rd N
- 21326 Heath Avenue Ct N
- 20805 Ingersoll Ave N
- 7128 208th Place N
- 7145 208th Cove N
- 7785 214th St N
- 2xxxx Ingersoll Ave
- 7780 214th St N
- XXXX Imperial Ave
- 20751 Ingersoll Ave N
- XXXX N 207th St
- 21485 Inwood Ave N
- 6730 210th Ct N
- 8659 215th St N
- 21857 Iden Avenue Place N
- 7214 218th St N
- 21877 Iden Avenue Ct N
- 1305 18th Ave SE
- 21431 Iverson Ave N
