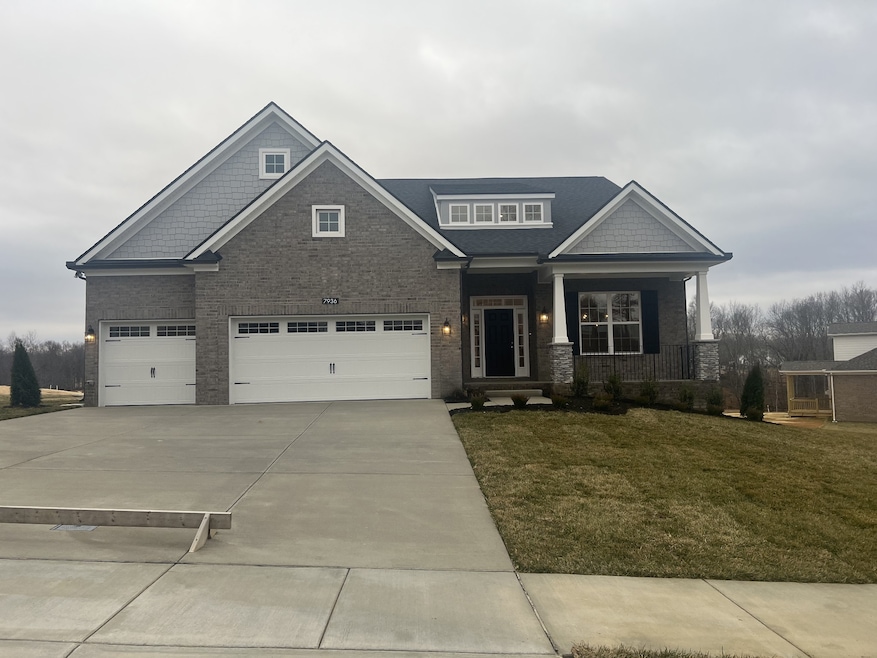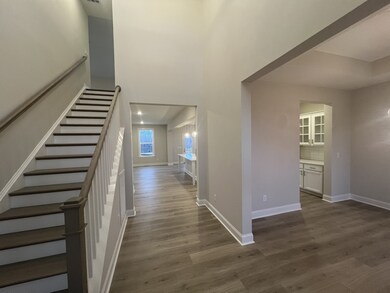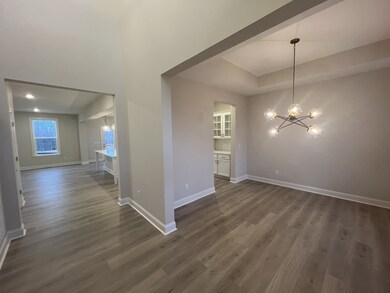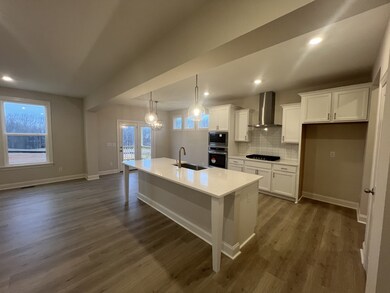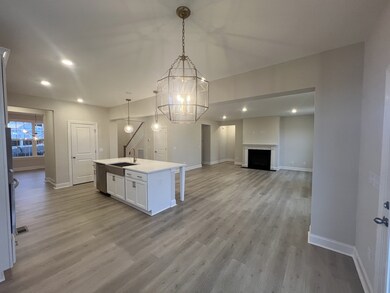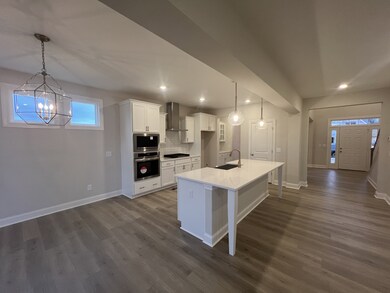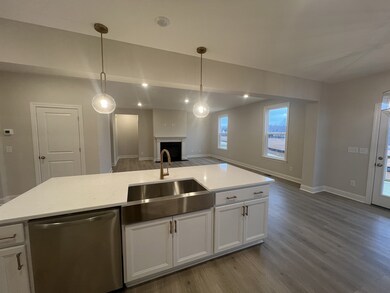7811 Bear Trace Fairview, TN 37062
Estimated payment $4,378/month
Highlights
- Main Floor Primary Bedroom
- Separate Formal Living Room
- 3 Car Attached Garage
- Fairview Elementary School Rated A-
- Stainless Steel Appliances
- Walk-In Closet
About This Home
Welcome to our New Home Community in Fairview, Aden Woods at Castleberry! Well appointed with gorgeous selections chosen and an additional bath upstairs to accommodate the 3 bedrooms. STANDARD 3 CAR GARAGE!! HALF ACRE HOMESITES!!! This neighborhood is about to be STUNNING!!! Check out the charming town of Fairview, TN: Be close to Nashville or Franklin but with less hustle and bustle. This up and coming locale is the perfect place for your next move at the perfect time! Fairview also has the privilege of being the home of Bowie Nature Park, just steps away from Aden Woods at Castleberry! Ask about our options AND closing incentives when you use a preferred lender! All pics representative, all info deemed accurate, buyers to verify.
Listing Agent
CastleRock dba The Jones Company Brokerage Phone: 6155459311 License #310021 Listed on: 04/26/2025
Home Details
Home Type
- Single Family
Est. Annual Taxes
- $3,500
Year Built
- Built in 2025
HOA Fees
- $60 Monthly HOA Fees
Parking
- 3 Car Attached Garage
- Front Facing Garage
Home Design
- Brick Exterior Construction
- Slab Foundation
Interior Spaces
- 2,958 Sq Ft Home
- Property has 2 Levels
- Great Room with Fireplace
- Separate Formal Living Room
Kitchen
- Built-In Electric Oven
- Cooktop
- Microwave
- Dishwasher
- Stainless Steel Appliances
- Disposal
Flooring
- Carpet
- Laminate
- Tile
Bedrooms and Bathrooms
- 4 Bedrooms | 1 Primary Bedroom on Main
- Walk-In Closet
Schools
- Fairview Elementary School
- Fairview Middle School
- Fairview High School
Additional Features
- 0.55 Acre Lot
- Central Heating and Cooling System
Community Details
- $350 One-Time Secondary Association Fee
- Aden Woods At Castleberry Subdivision
Listing and Financial Details
- Tax Lot 64
Map
Home Values in the Area
Average Home Value in this Area
Property History
| Date | Event | Price | List to Sale | Price per Sq Ft |
|---|---|---|---|---|
| 04/26/2025 04/26/25 | Pending | -- | -- | -- |
| 04/26/2025 04/26/25 | For Sale | $764,560 | -- | $258 / Sq Ft |
Source: Realtracs
MLS Number: 2823316
- 7705 Woodford Dr
- 7914 Pine St
- 7912 Pine St
- 7904 Pine St
- 7244 Knottingham Dr
- 7813 Bear Trace Rd
- 7930 Pine St
- 7925 Pine St
- 7910 Pine St
- 7708 Woodford Dr
- 7504 Beechnut Way
- 7270 Old Franklin Rd
- 7449 Crow Cut Rd
- 7276 Old Franklin Rd
- 7201 Keynsham Dr
- 0 Dice Lampley Rd
- 0 Crow Cut Rd Unit RTC2931881
- 7341 Chilton Ct
- 7313 Chilton Ct
- 7316 Chilton Ct
