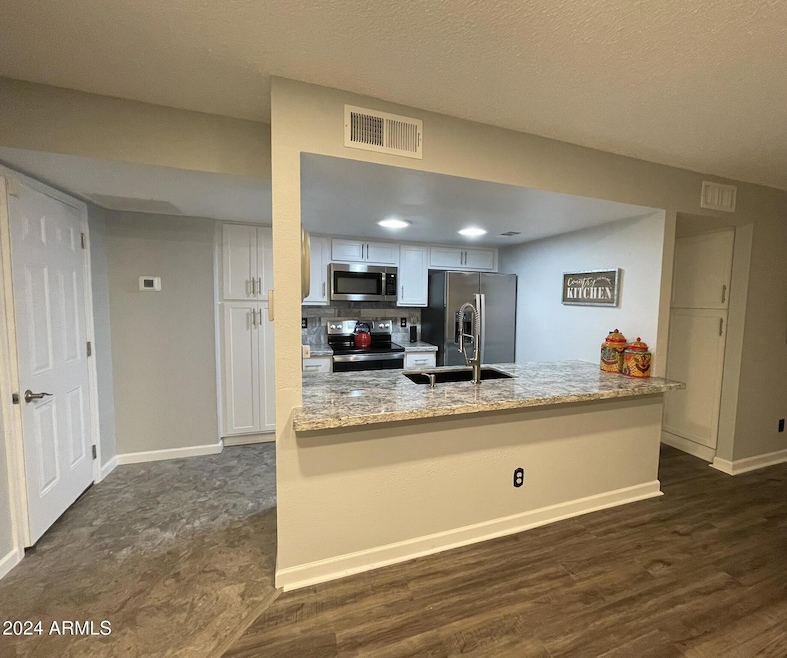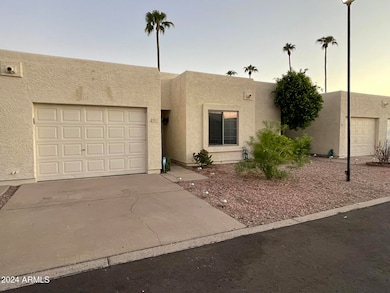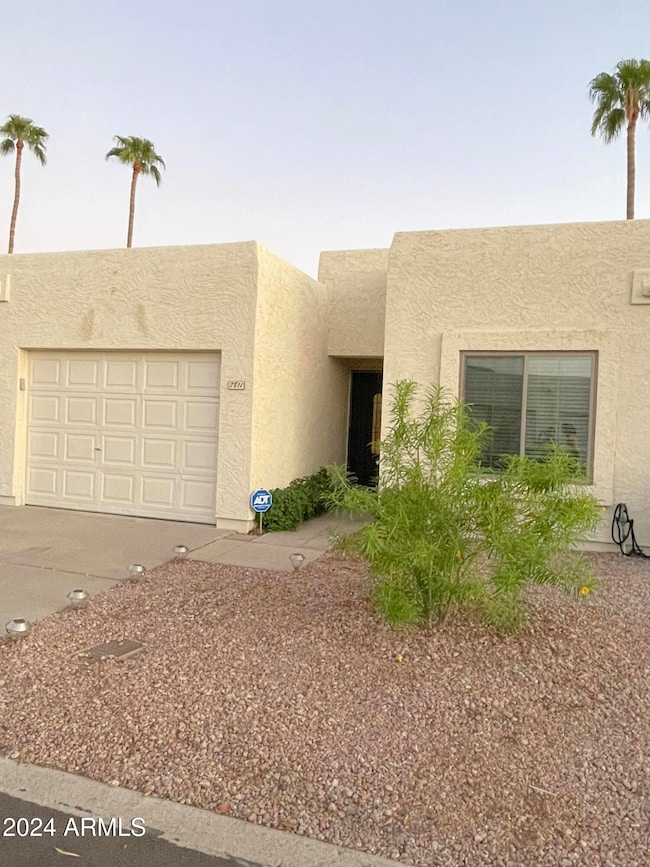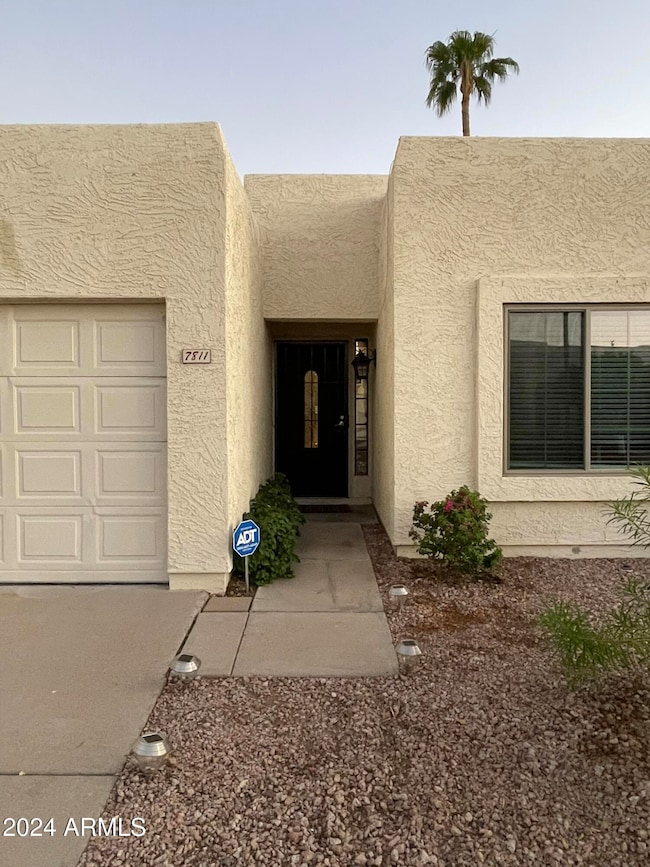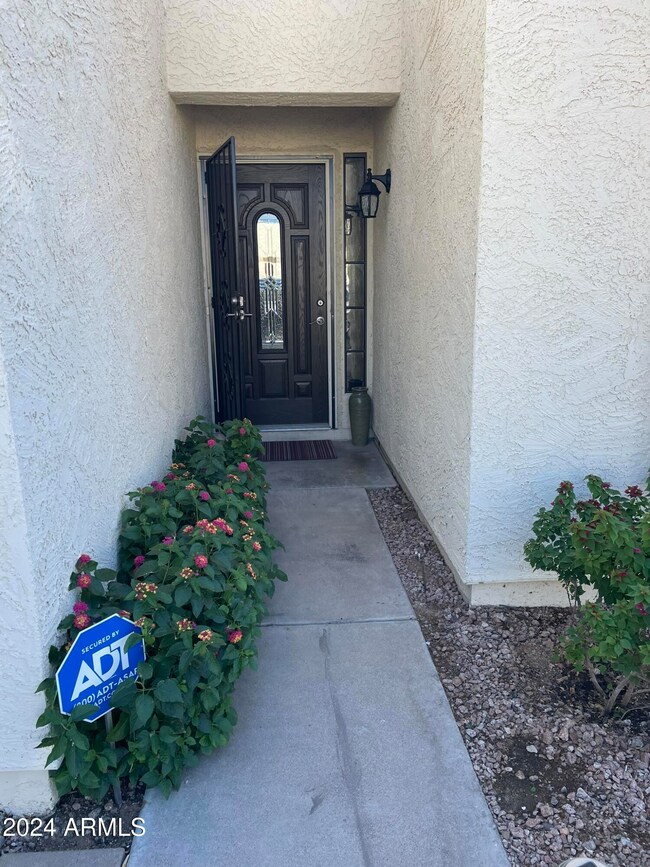7811 E Park View Dr Mesa, AZ 85208
Fountain of the Sun NeighborhoodHighlights
- Fitness Center
- Gated with Attendant
- Furnished
- Franklin at Brimhall Elementary School Rated A
- Clubhouse
- Community Pool
About This Home
Fully furnished and beautifully remodeled 2 bedroom, 2 bath condo in Fountain of the Sun - a secure and well maintained active 55+ community providing residents a range of activities to enjoy beautiful Arizona. Easy access to recreation and entertainment, as well as medical services and shopping with easy access to the 202 and 60 freeways. Flatscreen TV with Wifi. Queen bed in master suite, and full bed in the guest room. One car attached garage, private laundry, lovely south-facing patio to enjoy the outdoors. Includes linens/towels, all kitchen utensils/pots/pans/coffee maker, etc. Rates: Nov. through Dec. - $2600 ($86 p/n); Jan - March at $2850 p/mo ($95p/n); Apri; $2550; May-Oct. $2100. Tenants must be 55+.
Listing Agent
Jason Mitchell Real Estate License #SA576225000 Listed on: 11/15/2024

Home Details
Home Type
- Single Family
Year Built
- Built in 1985
Parking
- 1 Car Direct Access Garage
- Parking Permit Required
Home Design
- Patio Home
- Wood Frame Construction
- Built-Up Roof
- Stucco
Interior Spaces
- 916 Sq Ft Home
- 1-Story Property
- Furnished
- Breakfast Bar
- Laundry in Garage
Flooring
- Laminate
- Tile
Bedrooms and Bathrooms
- 2 Bedrooms
- 1.5 Bathrooms
Schools
- Adult Elementary And Middle School
- Adult High School
Utilities
- Cooling Available
- Heating Available
- High Speed Internet
Additional Features
- No Interior Steps
- North or South Exposure
- Covered Patio or Porch
- 1,164 Sq Ft Lot
Listing and Financial Details
- $100 Move-In Fee
- Rent includes electricity, water, sewer, garbage collection, linen, dishes, cable TV, rental tax, internet
- 1-Month Minimum Lease Term
- $50 Application Fee
- Tax Lot 110
- Assessor Parcel Number 218-69-131
Community Details
Overview
- Property has a Home Owners Association
- Fountain Of The Sun Association, Phone Number (480) 380-4000
- Fountain Of The Sun Parcel 8 Condominiums Subdivision
Recreation
- Fitness Center
- Community Pool
- Community Spa
Pet Policy
- No Pets Allowed
Additional Features
- Clubhouse
- Gated with Attendant
Map
Property History
| Date | Event | Price | List to Sale | Price per Sq Ft | Prior Sale |
|---|---|---|---|---|---|
| 11/15/2024 11/15/24 | For Rent | $2,850 | 0.0% | -- | |
| 07/10/2013 07/10/13 | Sold | $100,000 | 0.0% | $98 / Sq Ft | View Prior Sale |
| 06/09/2013 06/09/13 | Pending | -- | -- | -- | |
| 06/06/2013 06/06/13 | For Sale | $100,000 | -- | $98 / Sq Ft |
Source: Arizona Regional Multiple Listing Service (ARMLS)
MLS Number: 6784832
APN: 218-69-131
- 7822 E Park View Dr
- 7830 E Park View Dr Unit 1
- 448 S Desert Flower Dr Unit 4
- 7838 E Park View Dr Unit 3
- 7854 E Park View Dr
- 502 S Saguaro Way Unit 25
- 503 S Boojum Way Unit 64
- 508 S Palo Verde Way Unit 10
- 444 S Desert Palm Unit IX30
- 7746 E Park View Dr Unit 43
- 460 S Desert Palm
- 524 S Palo Verde Way Unit 135
- 7735 E Alyssum Ln Unit 75
- 7841 E Ocotillo Ave
- 7908 E Fountain Cove
- 7714 E Calypso Ave
- 7750 E Broadway Rd Unit 698
- 7750 E Broadway Rd Unit 776
- 7750 E Broadway Rd Unit 203
- 7750 E Broadway Rd Unit 23
- 7750 E Broadway Rd Unit 663
- 7750 E Broadway Rd Unit 857
- 650 S 80th St W
- 729 S Arrowwood Way Unit 35
- 650 S 80th St W
- 8145 E Pueblo Ave
- 903 S 78th Place
- 7310 E Dewan Cir
- 8307 E Pueblo Ave Unit ID1302351P
- 1043 S Florence Dr
- 529 S Hawes Rd
- 1149 S Firefly Ave
- 8421 E Main St Unit 95
- 8421 E Main St Unit 140
- 451 S Hawes Rd
- 153 N Greenwood Unit 31
- 426 S Luther
- 8103 E Southern Ave Unit 245
- 8103 E Southern Ave Unit 134
- 8103 E Southern Ave Unit 13
