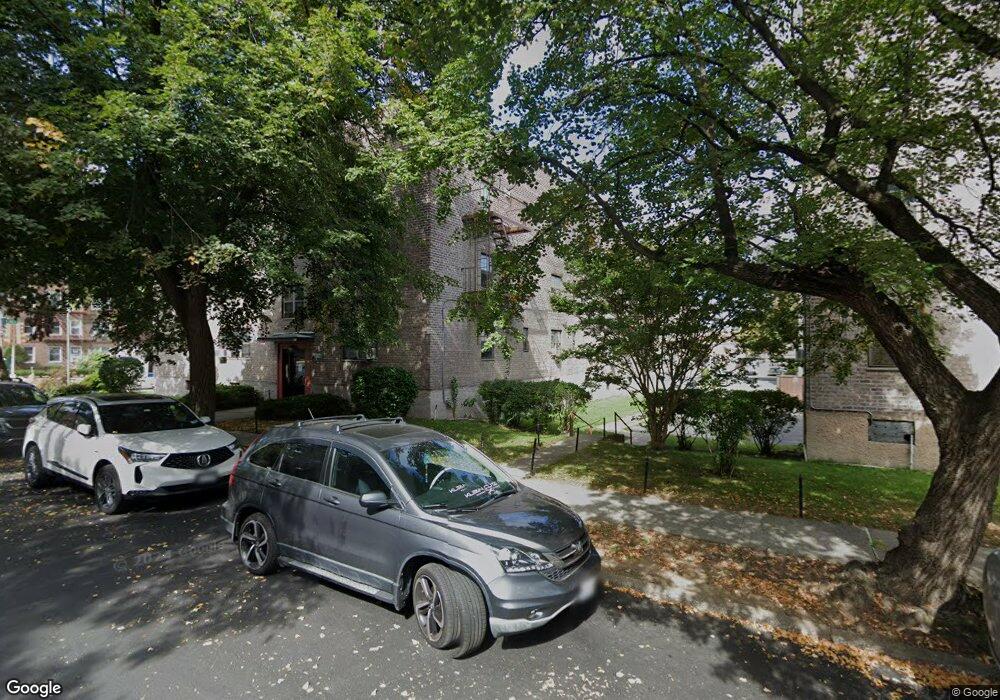7811 Main St Unit 2nd Fl Flushing, NY 11367
Kew Gardens Hills Neighborhood
2
Beds
1
Bath
--
Sq Ft
--
Built
About This Home
This home is located at 7811 Main St Unit 2nd Fl, Flushing, NY 11367. 7811 Main St Unit 2nd Fl is a home located in Queens County with nearby schools including I.S. 250 - The Robert F. Kennedy Community Middle School, Al-Mamoor School, and Solomon Schechter School of Queens.
Create a Home Valuation Report for This Property
The Home Valuation Report is an in-depth analysis detailing your home's value as well as a comparison with similar homes in the area
Home Values in the Area
Average Home Value in this Area
Tax History Compared to Growth
Map
Nearby Homes
- 7811 Main St Unit 1G
- 144-32 78th Ave Unit 1G
- 144-22 78th Ave Unit 3FL
- 144-19 78th Rd Unit 3E
- 144-15 78th Rd Unit 2D
- 144-20 78th Rd Unit 3
- 144-30 78th Rd Unit 3F
- 144-30 78th Rd Unit 3G
- 144-01 78th Rd Unit 2B
- 78-16 147th St Unit 3C
- 144-33 79th Ave Unit 1J
- 144-37 79th Ave Unit 1R
- 144-4 77th Rd Unit 1C
- 78-35 147th St Unit 2E
- 141-45 78th Rd Unit 3A
- 144-11 77th Rd Unit A
- 141-42 78th Ave Unit 1F
- 14139 79th Ave Unit 3O
- 79-06 Main St Unit 2-J
- 141- 35 78th Rd Unit 3
- 7811 Main St Unit 1D
- 7811 Main St Unit 3E
- 7811 Main St
- 7811 Main St Unit J003E
- 7811 Main St Unit I003N
- 7811 Main St Unit I001R
- 7811 Main St Unit F001B
- 7811 Main St Unit I002O
- 7811 Main St Unit H003O
- 7811 Main St Unit F002F
- 7811 Main St Unit F003E
- 7811 Main St Unit F003C
- 7811 Main St Unit J001A
- 7811 Main St Unit I001N
- 7811 Main St Unit I001D
- 7811 Main St Unit J002B
- 7811 Main St Unit I002A
- 7811 Main St Unit F002K
- 7811 Main St Unit F002H
- 7811 Main St Unit F001F
