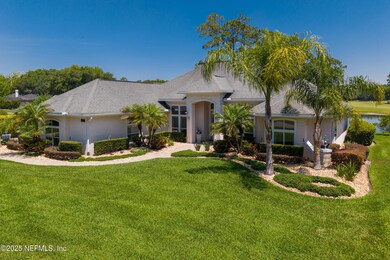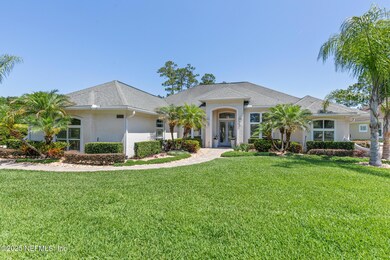
7811 Mc Laurin Rd N Jacksonville, FL 32256
Avenues/Deercreek NeighborhoodHighlights
- On Golf Course
- Gated with Attendant
- Pond View
- Atlantic Coast High School Rated A-
- Home fronts a pond
- Wood Flooring
About This Home
As of July 2025Experience luxury living in this elegant one story, 4 bed, 3 bath pool home on one of Deercreek's most scenic golf course & water view lots, at Hole #1. Full of natural light, this timeless home features rich wood floors & upgraded plantation shutters throughout, adding warmth & sophistication to every room. The airy kitchen has granite countertops, like-new stainless appliances, ample cabinetry & opens to the elegant family room with an updated floor to ceiling stacked stone fireplace & endless waterfront & golf course views. Step out to your screened lanai that includes a 12 x 24'' sparkling pool w/waterfall & ambient lighting, outdoor kitchen for entertaining & a covered patio designed for relaxing & taking in the amazing sunrises & sunsets. This home offers a polished curb appeal & effortless style with its meticulously maintained landscaping. Located in sunny Florida it's the perfect retreat for your year-round enjoyment. *See Home Feature Sheet in Docs. for more details
Last Agent to Sell the Property
LA ROSA REALTY NORTH FLORIDA, LLC. License #3250184 Listed on: 05/29/2025

Home Details
Home Type
- Single Family
Est. Annual Taxes
- $7,039
Year Built
- Built in 1994
Lot Details
- 0.4 Acre Lot
- Home fronts a pond
- Property fronts a private road
- On Golf Course
- Front and Back Yard Sprinklers
HOA Fees
- $154 Monthly HOA Fees
Parking
- 3 Car Attached Garage
Home Design
- Shingle Roof
- Stucco
Interior Spaces
- 2,681 Sq Ft Home
- 1-Story Property
- Ceiling Fan
- Wood Burning Fireplace
- Screened Porch
- Pond Views
- Sink Near Laundry
Kitchen
- Breakfast Area or Nook
- Eat-In Kitchen
- Electric Oven
- Electric Cooktop
- Microwave
- Dishwasher
- Disposal
Flooring
- Wood
- Carpet
- Tile
Bedrooms and Bathrooms
- 4 Bedrooms
- Split Bedroom Floorplan
- Dual Closets
- 3 Full Bathrooms
- Bathtub With Separate Shower Stall
Home Security
- Security System Owned
- Security Gate
Schools
- Mandarin Oaks Elementary School
- Twin Lakes Academy Middle School
- Atlantic Coast High School
Additional Features
- Outdoor Kitchen
- Central Heating and Cooling System
Listing and Financial Details
- Assessor Parcel Number 1678011925
Community Details
Overview
- Association fees include ground maintenance, security
- Deercreek Subdivision
- On-Site Maintenance
Recreation
- Community Basketball Court
- Pickleball Courts
- Community Playground
- Jogging Path
Security
- Gated with Attendant
Ownership History
Purchase Details
Home Financials for this Owner
Home Financials are based on the most recent Mortgage that was taken out on this home.Purchase Details
Purchase Details
Similar Homes in the area
Home Values in the Area
Average Home Value in this Area
Purchase History
| Date | Type | Sale Price | Title Company |
|---|---|---|---|
| Warranty Deed | $779,500 | None Listed On Document | |
| Warranty Deed | $779,500 | None Listed On Document | |
| Warranty Deed | -- | None Listed On Document | |
| Warranty Deed | -- | Harrod Law Pllc |
Mortgage History
| Date | Status | Loan Amount | Loan Type |
|---|---|---|---|
| Open | $529,500 | New Conventional | |
| Closed | $529,500 | New Conventional | |
| Previous Owner | $100,000 | Balloon |
Property History
| Date | Event | Price | Change | Sq Ft Price |
|---|---|---|---|---|
| 07/14/2025 07/14/25 | Sold | $779,500 | -0.6% | $291 / Sq Ft |
| 05/31/2025 05/31/25 | Pending | -- | -- | -- |
| 05/29/2025 05/29/25 | For Sale | $784,500 | +84.2% | $293 / Sq Ft |
| 12/17/2023 12/17/23 | Off Market | $426,000 | -- | -- |
| 09/06/2013 09/06/13 | Sold | $426,000 | +1.5% | $159 / Sq Ft |
| 07/21/2013 07/21/13 | Pending | -- | -- | -- |
| 07/19/2013 07/19/13 | For Sale | $419,900 | -- | $157 / Sq Ft |
Tax History Compared to Growth
Tax History
| Year | Tax Paid | Tax Assessment Tax Assessment Total Assessment is a certain percentage of the fair market value that is determined by local assessors to be the total taxable value of land and additions on the property. | Land | Improvement |
|---|---|---|---|---|
| 2025 | $7,039 | $435,362 | -- | -- |
| 2024 | $6,854 | $423,093 | -- | -- |
| 2023 | $6,854 | $410,770 | $0 | $0 |
| 2022 | $6,292 | $398,806 | $0 | $0 |
| 2021 | $6,261 | $387,191 | $0 | $0 |
| 2020 | $6,205 | $381,846 | $0 | $0 |
| 2019 | $6,144 | $373,261 | $0 | $0 |
| 2018 | $6,073 | $366,302 | $0 | $0 |
| 2017 | $6,006 | $358,768 | $0 | $0 |
| 2016 | $5,980 | $351,389 | $0 | $0 |
| 2015 | $6,041 | $348,947 | $0 | $0 |
| 2014 | $6,806 | $345,103 | $0 | $0 |
Agents Affiliated with this Home
-
Nicole Hultgren

Seller's Agent in 2025
Nicole Hultgren
LA ROSA REALTY NORTH FLORIDA, LLC.
(904) 866-2035
3 in this area
16 Total Sales
-
Linda Mohart

Buyer's Agent in 2025
Linda Mohart
FLORIDA HOMES REALTY & MTG LLC
(904) 742-0389
3 in this area
30 Total Sales
-
SUE HOLT

Seller's Agent in 2013
SUE HOLT
RE/MAX
(904) 923-1094
22 Total Sales
Map
Source: realMLS (Northeast Florida Multiple Listing Service)
MLS Number: 2090070
APN: 167801-1925
- 9919 Blakeford Mill Rd
- 10060 Lakes End Ct
- 7881 Heather Lake Ct E
- 9937 Watermark Ln W
- 7768 Spaner Rd
- 9160 Spindletree Way
- 9141 Spindletree Way
- 7828 Rittenhouse Ln
- 7849 Rittenhouse Ln
- 9040 Deercress Ct
- 0 E Mclaurin Rd
- 0 Mclaurin Rd Unit 2064433
- 0 Timbermill Rd
- 0 Fawn Lake Dr S Unit 2103928
- 10014 Vineyard Lake Rd E
- 10695 Mc Laurin Rd E
- 10005 Vineyard Lake Rd E
- 10422 Kylemore Glen Ct
- 9937 Orchard Hills Rd
- 8213 Hampton Lake Ln






