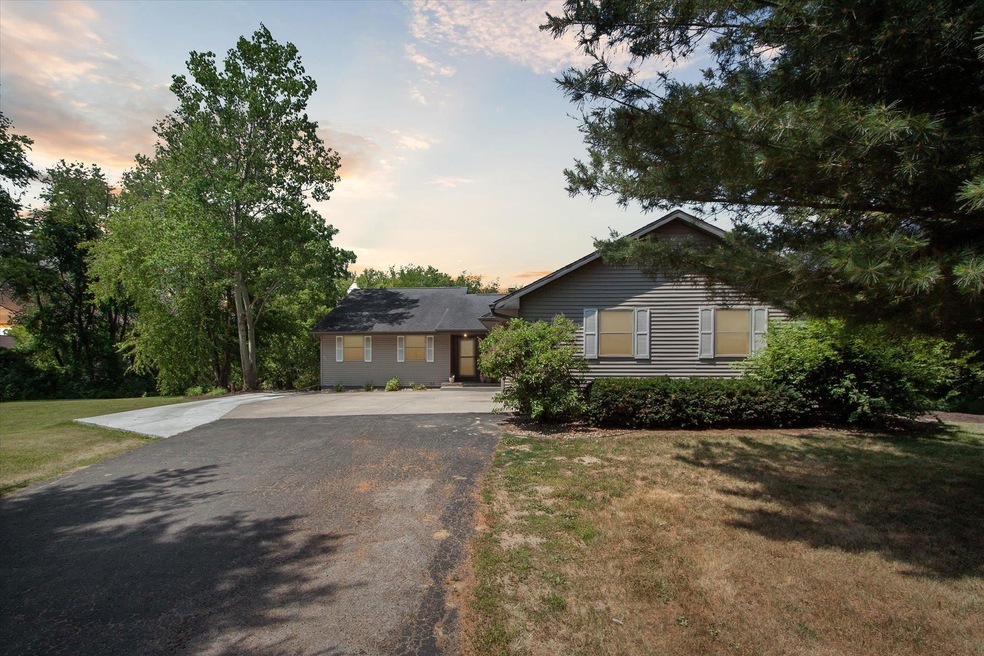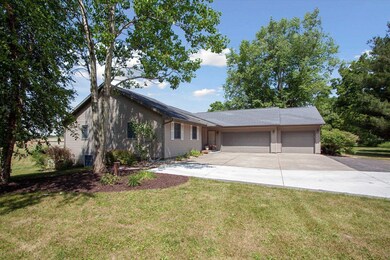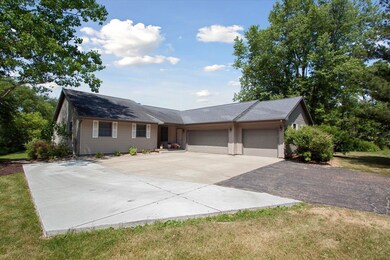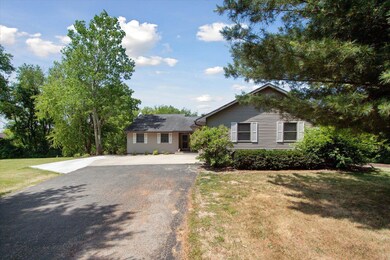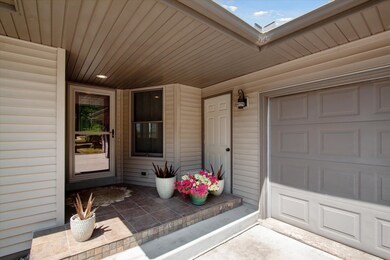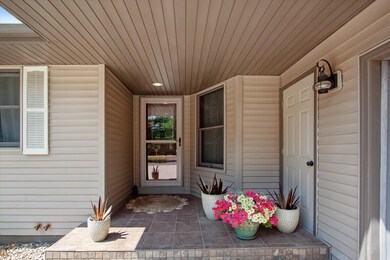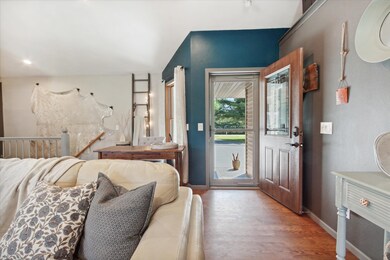
7811 N Territorial Rd Evansville, WI 53536
Estimated Value: $366,000 - $543,000
Highlights
- Open Floorplan
- Vaulted Ceiling
- Wood Flooring
- Deck
- Ranch Style House
- Great Room
About This Home
As of September 2023Welcome to your 3 bedroom 2 bathroom home with great outdoor living. Relax in the open living space with vaulted ceilings and gas fireplace. Enjoy the breakfast bar in the updated kitchen with quartz counter tops and stainless steel appliances. Master suite includes a master bath, walk-in closet and access to the deck overlooking the large back yard. Oversized 3 car garage with access to the basement. Bring your own ideas to the unfinished basement!
Last Agent to Sell the Property
EXIT Realty HGM License #98594-94 Listed on: 06/11/2023

Home Details
Home Type
- Single Family
Est. Annual Taxes
- $4,837
Year Built
- Built in 2002
Lot Details
- 1.49 Acre Lot
- Rural Setting
- Level Lot
Home Design
- Ranch Style House
- Poured Concrete
- Vinyl Siding
Interior Spaces
- 1,524 Sq Ft Home
- Open Floorplan
- Vaulted Ceiling
- Gas Fireplace
- Great Room
- Wood Flooring
Kitchen
- Breakfast Bar
- Oven or Range
- Microwave
- Dishwasher
- Disposal
Bedrooms and Bathrooms
- 3 Bedrooms
- Walk-In Closet
- 2 Full Bathrooms
- Walk-in Shower
Laundry
- Dryer
- Washer
Basement
- Basement Fills Entire Space Under The House
- Garage Access
- Stubbed For A Bathroom
Parking
- 3 Car Attached Garage
- Garage Door Opener
- Driveway Level
Outdoor Features
- Deck
- Patio
Schools
- Call School District Elementary And Middle School
- Evansville High School
Utilities
- Forced Air Cooling System
- Well
- Water Softener
- Cable TV Available
Community Details
- Conifer Hills Subdivision
Ownership History
Purchase Details
Purchase Details
Home Financials for this Owner
Home Financials are based on the most recent Mortgage that was taken out on this home.Purchase Details
Purchase Details
Purchase Details
Home Financials for this Owner
Home Financials are based on the most recent Mortgage that was taken out on this home.Purchase Details
Home Financials for this Owner
Home Financials are based on the most recent Mortgage that was taken out on this home.Similar Homes in Evansville, WI
Home Values in the Area
Average Home Value in this Area
Purchase History
| Date | Buyer | Sale Price | Title Company |
|---|---|---|---|
| George Sharon N | -- | -- | |
| George Sharon | $415,000 | Roethe Pope Roethe Llp | |
| Wells Fargo Bank Na | $176,800 | -- | |
| Barnes Phyllis J | -- | -- | |
| Hans Ann L | $216,000 | None Available | |
| Lund Uno R | $215,500 | None Available |
Mortgage History
| Date | Status | Borrower | Loan Amount |
|---|---|---|---|
| Previous Owner | Walmer Brent D | $105,000 | |
| Previous Owner | Walmer Brent D | $156,000 | |
| Previous Owner | Walmer Brent D | $110,000 | |
| Previous Owner | Barnes Phyllis J | $240,459 | |
| Previous Owner | Kowal Joseph L | $238,545 | |
| Previous Owner | Hans Ann L | $126,000 | |
| Previous Owner | Lund Uno R | $172,400 |
Property History
| Date | Event | Price | Change | Sq Ft Price |
|---|---|---|---|---|
| 09/28/2023 09/28/23 | Sold | $415,000 | 0.0% | $272 / Sq Ft |
| 09/19/2023 09/19/23 | Pending | -- | -- | -- |
| 09/14/2023 09/14/23 | Price Changed | $415,000 | +4.0% | $272 / Sq Ft |
| 06/21/2023 06/21/23 | For Sale | $399,000 | -3.9% | $262 / Sq Ft |
| 06/12/2023 06/12/23 | Off Market | $415,000 | -- | -- |
| 06/11/2023 06/11/23 | For Sale | $399,000 | +46.4% | $262 / Sq Ft |
| 07/24/2017 07/24/17 | Sold | $272,450 | -0.9% | $182 / Sq Ft |
| 06/12/2017 06/12/17 | Pending | -- | -- | -- |
| 06/09/2017 06/09/17 | For Sale | $274,900 | -- | $184 / Sq Ft |
Tax History Compared to Growth
Tax History
| Year | Tax Paid | Tax Assessment Tax Assessment Total Assessment is a certain percentage of the fair market value that is determined by local assessors to be the total taxable value of land and additions on the property. | Land | Improvement |
|---|---|---|---|---|
| 2024 | $4,835 | $336,500 | $82,400 | $254,100 |
| 2023 | $3,118 | $233,000 | $61,700 | $171,300 |
| 2022 | $3,255 | $233,000 | $61,700 | $171,300 |
| 2021 | $3,054 | $143,500 | $41,100 | $102,400 |
| 2020 | $4,646 | $208,800 | $54,900 | $153,900 |
| 2019 | $4,394 | $208,800 | $54,900 | $153,900 |
| 2018 | $2,849 | $143,500 | $41,100 | $102,400 |
| 2017 | $2,746 | $143,500 | $41,100 | $102,400 |
| 2016 | $4,210 | $208,800 | $54,900 | $153,900 |
| 2015 | $4,161 | $208,800 | $54,900 | $153,900 |
| 2014 | $4,330 | $208,800 | $54,900 | $153,900 |
| 2013 | $4,225 | $208,800 | $54,900 | $153,900 |
Agents Affiliated with this Home
-
Bridget Creighton

Seller's Agent in 2023
Bridget Creighton
EXIT Realty HGM
(608) 289-0678
31 Total Sales
-
Robin St Clair

Buyer's Agent in 2023
Robin St Clair
EXIT Realty HGM
(608) 295-5663
154 Total Sales
-
Carol Binder

Seller's Agent in 2017
Carol Binder
Carosell Realty
(608) 449-1189
5 Total Sales
-
M
Buyer's Agent in 2017
Michael Wickersham
INACTIVE W/Local ASSOC
Map
Source: South Central Wisconsin Multiple Listing Service
MLS Number: 1957697
APN: 620-218A
- Lot 2 N Territorial Rd
- Lot 3 N Territorial Rd
- 13072 W Woodworth Dr
- Lot 1 N Bridle Sweet Dr
- 12943 W County Road M
- 20 Countryside Dr
- 507 Lemon Arbor Dr
- 0 Wisconsin 213
- 120 Garfield Ave
- 106 N 2nd St
- 130 Highland St
- 447 S 2nd St
- 48 N 4th St
- 10946 U S 14
- 231 N 4th St
- 235 N 4th St
- 261 N 4th St
- 275 N 4th St
- 265 N 4th St
- 17 S 5th St
- 7811 N Territorial Rd
- 7727 N Morning Meadow Ln
- 13208 W Forest Hollow Ln
- 7728 N Morning Meadow Ln
- 7708 N Morning Meadow Ln
- 13228 W Forest Hollow Ln
- 7636 N Morning Meadow Ln
- 13225 W Forest Hollow Ln
- 13250 W Forest Hollow Ln
- 13122 W Harvest Moon Dr
- 13104 W Harvest Moon Dr
- 7616 N Morning Meadow Ln
- 13210 W Harvest Moon Cir
- LOT 52 Harvest Moon Dr
- 7919 N Territorial Rd
- 13301 W Forest Hollow Ln
- 13310 W Forest Hollow Ln
- 13224 W Harvest Moon Cir
- 13103 W Harvest Moon Dr
- 13121 W Harvest Moon Dr
