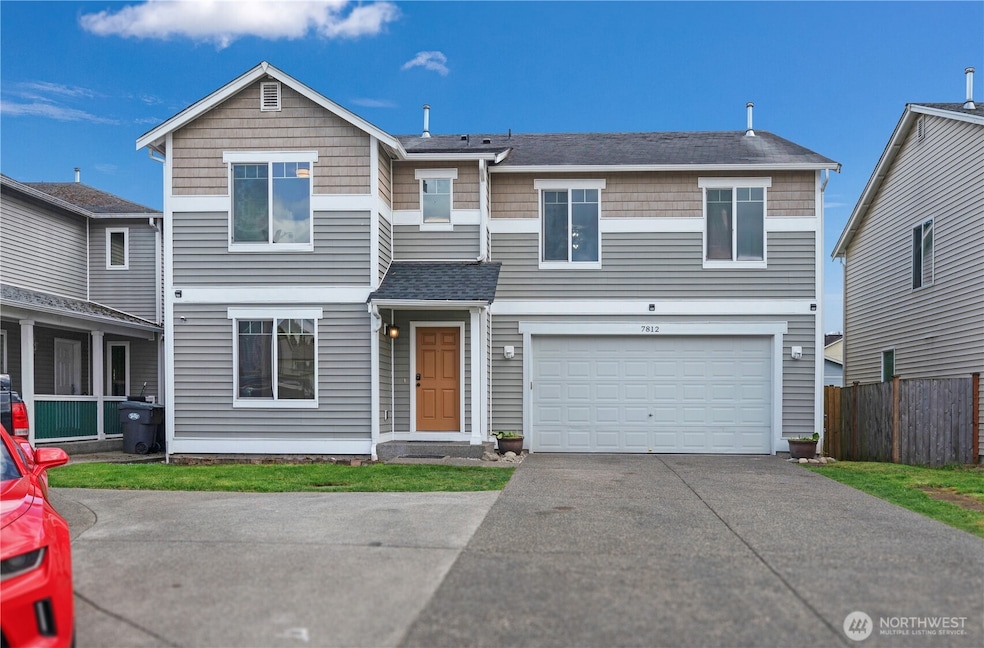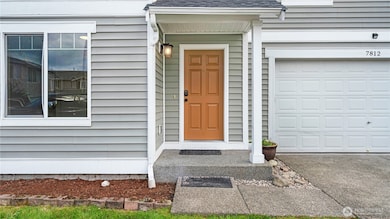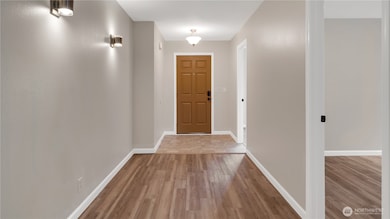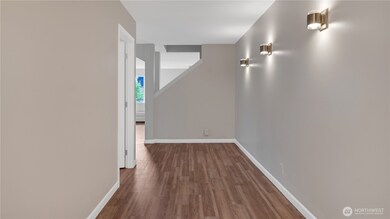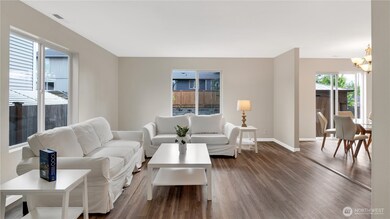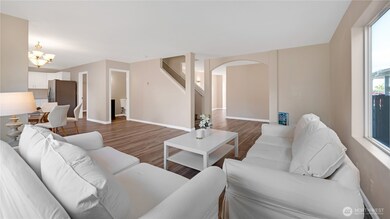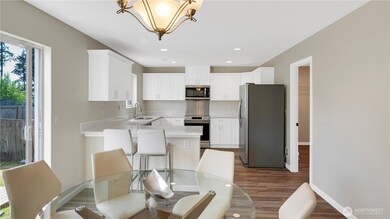7812 203rd Street Ct E Spanaway, WA 98387
Estimated payment $3,926/month
Highlights
- Deck
- No HOA
- Soaking Tub
- Territorial View
- 2 Car Attached Garage
- Walk-In Closet
About This Home
Beautifully updated Frederickson 2-Story Home, with Brand New Roof. 7 bd move-in ready home with a brand new roof! All appliances stay. Beautiful new kitchen boasts stainless appliances & plenty of room to put your chef skills to the test! Master suite is complete w/a full ensuite bath that includes a large soaking tub & huge walk-in closet. Large Rec Room where you can put your creativity to work. Laundry room on the 2nd floor where there are 5 bd. 2 bds on the main floor. Fully fenced backyard provides ample room for your summer BBQs with a large, luxurious Gazebo, ideal for entertaining. Close to JBLM, local schools, shopping.
Source: Northwest Multiple Listing Service (NWMLS)
MLS#: 2424596
Home Details
Home Type
- Single Family
Est. Annual Taxes
- $5,584
Year Built
- Built in 2009 | Remodeled
Lot Details
- 4,656 Sq Ft Lot
- Level Lot
- Garden
Parking
- 2 Car Attached Garage
Home Design
- Block Foundation
- Composition Roof
- Metal Construction or Metal Frame
- Vinyl Construction Material
Interior Spaces
- 2,995 Sq Ft Home
- 2-Story Property
- Vinyl Plank Flooring
- Territorial Views
Kitchen
- Stove
- Microwave
- Dishwasher
- Disposal
Bedrooms and Bathrooms
- Walk-In Closet
- Bathroom on Main Level
- Soaking Tub
Laundry
- Laundry Room
- Dryer
- Washer
Schools
- Pioneer Vly Elementary School
- Liberty Jh Middle School
- Graham-Kapowsin High School
Additional Features
- Deck
- Forced Air Heating and Cooling System
Community Details
- No Home Owners Association
- Bethel Subdivision
Listing and Financial Details
- Down Payment Assistance Available
- Visit Down Payment Resource Website
- Tax Lot 602541-009-0
- Assessor Parcel Number 6025410090
Map
Home Values in the Area
Average Home Value in this Area
Tax History
| Year | Tax Paid | Tax Assessment Tax Assessment Total Assessment is a certain percentage of the fair market value that is determined by local assessors to be the total taxable value of land and additions on the property. | Land | Improvement |
|---|---|---|---|---|
| 2025 | $5,575 | $516,500 | $153,300 | $363,200 |
| 2024 | $5,575 | $493,500 | $147,800 | $345,700 |
| 2023 | $5,575 | $464,800 | $153,300 | $311,500 |
| 2022 | $5,499 | $493,000 | $141,300 | $351,700 |
| 2021 | $5,073 | $354,200 | $94,600 | $259,600 |
| 2019 | $3,820 | $321,700 | $78,400 | $243,300 |
| 2018 | $4,345 | $304,300 | $72,400 | $231,900 |
| 2017 | $3,890 | $277,400 | $63,200 | $214,200 |
| 2016 | $3,584 | $227,600 | $47,400 | $180,200 |
| 2014 | $3,215 | $210,900 | $47,400 | $163,500 |
| 2013 | $3,215 | $194,600 | $43,500 | $151,100 |
Property History
| Date | Event | Price | List to Sale | Price per Sq Ft | Prior Sale |
|---|---|---|---|---|---|
| 10/25/2025 10/25/25 | For Sale | $660,000 | 0.0% | $220 / Sq Ft | |
| 09/12/2025 09/12/25 | Pending | -- | -- | -- | |
| 09/10/2025 09/10/25 | Price Changed | $660,000 | -0.8% | $220 / Sq Ft | |
| 08/22/2025 08/22/25 | For Sale | $665,000 | +30.4% | $222 / Sq Ft | |
| 05/26/2021 05/26/21 | Sold | $510,000 | +6.3% | $170 / Sq Ft | View Prior Sale |
| 04/21/2021 04/21/21 | Pending | -- | -- | -- | |
| 04/16/2021 04/16/21 | For Sale | $480,000 | -- | $160 / Sq Ft |
Purchase History
| Date | Type | Sale Price | Title Company |
|---|---|---|---|
| Warranty Deed | $525,000 | Chicago Title Company Of Wa | |
| Quit Claim Deed | -- | Chicago Title Company Of Wa | |
| Warranty Deed | $229,156 | Ticor | |
| Quit Claim Deed | -- | Ticor |
Mortgage History
| Date | Status | Loan Amount | Loan Type |
|---|---|---|---|
| Open | $484,500 | New Conventional | |
| Previous Owner | $225,005 | FHA |
Source: Northwest Multiple Listing Service (NWMLS)
MLS Number: 2424596
APN: 602541-0090
- 7808 205th St E
- 8114 204th Street Ct E
- 20307 82nd Avenue Ct E
- 7615 198th St E
- 20101 85th Ave E
- 20635 73rd Avenue Ct E
- 8507 206th Street Ct E
- 20519 85th Avenue Ct E
- 7117 200th Street Ct E
- 8402 209th St E
- 8102 195th St E Unit 95
- 7911 195th St E
- 8524 198th St E
- 7506 195th Street Ct E
- 70th 72nd Ave E
- 8711 202nd St E
- 20001 69th Avenue Ct E
- 8701 198th St E
- 8728 203rd St E
- 21800 70th Ave E
- 7722 176th St E
- 10234 194th St E
- 17713 73rd Avenue Ct E
- 5128 203rd Street Ct E
- 9202 176th St E
- 18722 106th Avenue Ct E
- 18002 Lipoma Firs E
- 18726 Lipoma Place E
- 4312 214th Street Ct E
- 4801 176th St E
- 10020 167th Street Ct E
- 15914 86th Avenue Ct E
- 17412 44th Ave E
- 17248 117th Ave E
- 12020 Sunrise Blvd E
- 24618 46th Ave E
- 16303 121st Ave E
- 12805 169th Street Ct E
- 17701 135th Avenue Ct E
- 2007 179th Street Ct E
