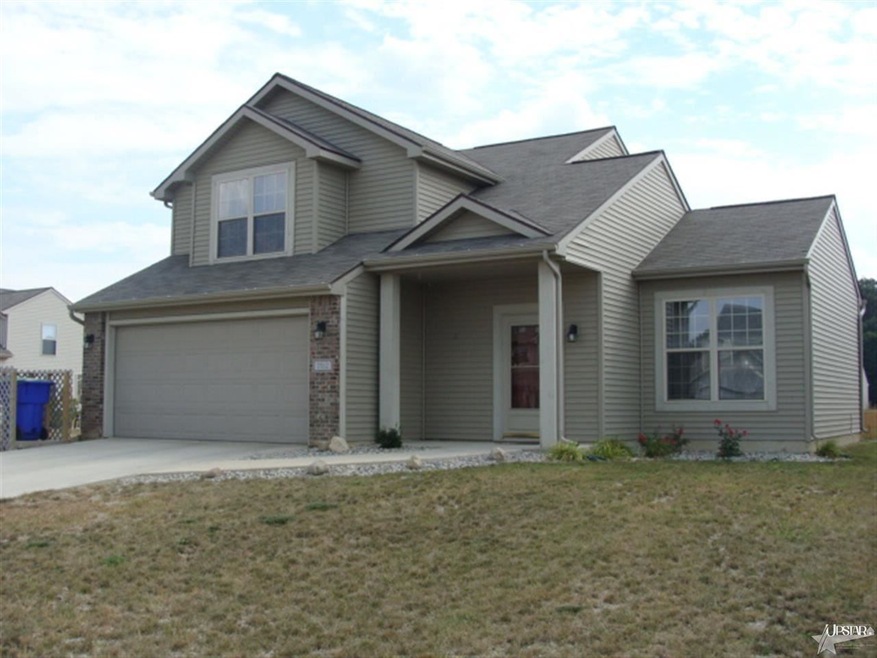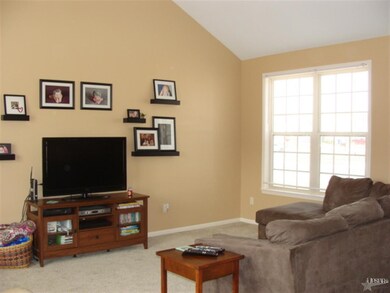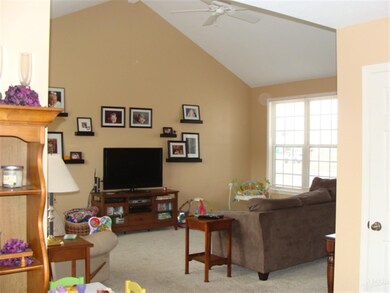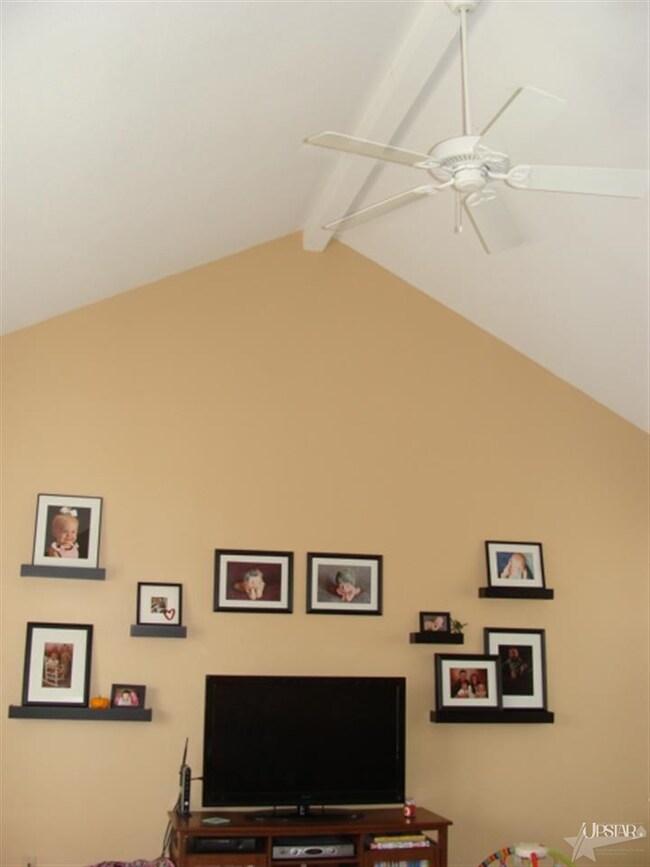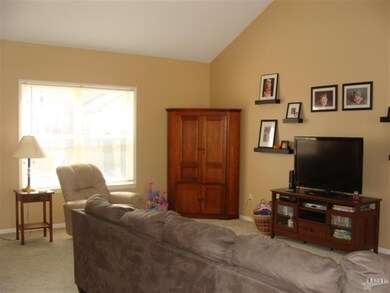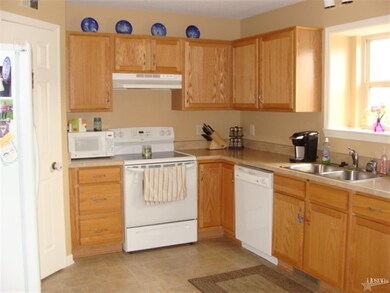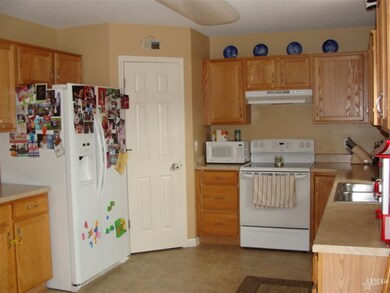
7812 Camden Ln New Haven, IN 46774
Adams Township NeighborhoodHighlights
- 2 Car Attached Garage
- Forced Air Heating and Cooling System
- Level Lot
About This Home
As of September 2019Live New Haven Love New Haven! Enjoy home ownership in this Move-In Ready 2-story style home. Spacious & Inviting with lots of light. You will love the welcoming foyer & spacious floor plan in your Large Great Room...vaulted ceilings & natural light make this a very relaxing place. Chef it up in your open kitchen..complete with a large panty and nice sized eating area. A separate laundry area & a 1/2 bath complete this level. Step up to your upstairs with a nicely sized Master Bedroom w/full bath and a large walk-in closet. Amazing kids rooms w/professional murals to welcome any little one! An attic over the bedroom gives you a little extra storage. A decorative plant shelf, six panel doors and a patio are just a few "extras". Fresh paint w/Spanish lace ceilings and new carpet...a quiet neighborhood and a Warm & New Feeling will have you wanting to make this HOME!! Come & take a peak at your next home..You will be glad you did! Welcome Home!!
Co-Listed By
Patricia McGuffey
CENTURY 21 Bradley Realty, Inc
Home Details
Home Type
- Single Family
Est. Annual Taxes
- $1,209
Year Built
- Built in 2007
Lot Details
- 7,405 Sq Ft Lot
- Lot Dimensions are 60x120
- Level Lot
Parking
- 2 Car Attached Garage
Home Design
- Brick Exterior Construction
- Vinyl Construction Material
Interior Spaces
- 2-Story Property
Bedrooms and Bathrooms
- 3 Bedrooms
Location
- Suburban Location
Utilities
- Forced Air Heating and Cooling System
- Heating System Uses Gas
Listing and Financial Details
- Assessor Parcel Number 02-13-23-105-012.000-041
Ownership History
Purchase Details
Home Financials for this Owner
Home Financials are based on the most recent Mortgage that was taken out on this home.Purchase Details
Home Financials for this Owner
Home Financials are based on the most recent Mortgage that was taken out on this home.Purchase Details
Home Financials for this Owner
Home Financials are based on the most recent Mortgage that was taken out on this home.Purchase Details
Home Financials for this Owner
Home Financials are based on the most recent Mortgage that was taken out on this home.Purchase Details
Home Financials for this Owner
Home Financials are based on the most recent Mortgage that was taken out on this home.Purchase Details
Purchase Details
Purchase Details
Home Financials for this Owner
Home Financials are based on the most recent Mortgage that was taken out on this home.Similar Homes in New Haven, IN
Home Values in the Area
Average Home Value in this Area
Purchase History
| Date | Type | Sale Price | Title Company |
|---|---|---|---|
| Warranty Deed | $155,000 | Centurion Land Title Inc | |
| Deed | $140,000 | -- | |
| Warranty Deed | $140,000 | Fidelity National Title Compan | |
| Warranty Deed | -- | None Available | |
| Interfamily Deed Transfer | -- | Mad Anthony Title | |
| Warranty Deed | -- | Metropolitan Title Of In | |
| Quit Claim Deed | -- | None Available | |
| Interfamily Deed Transfer | -- | None Available | |
| Corporate Deed | -- | Commonwealth-Dreibelbiss Tit |
Mortgage History
| Date | Status | Loan Amount | Loan Type |
|---|---|---|---|
| Open | $139,500 | No Value Available | |
| Previous Owner | $133,000 | New Conventional | |
| Previous Owner | $98,900 | New Conventional | |
| Previous Owner | $103,200 | New Conventional | |
| Previous Owner | $103,604 | FHA | |
| Previous Owner | $123,042 | FHA |
Property History
| Date | Event | Price | Change | Sq Ft Price |
|---|---|---|---|---|
| 09/06/2019 09/06/19 | Sold | $155,000 | -3.1% | $97 / Sq Ft |
| 08/11/2019 08/11/19 | Pending | -- | -- | -- |
| 08/03/2019 08/03/19 | Price Changed | $159,900 | -3.0% | $100 / Sq Ft |
| 07/19/2019 07/19/19 | Price Changed | $164,900 | -2.9% | $103 / Sq Ft |
| 07/02/2019 07/02/19 | For Sale | $169,900 | +21.4% | $106 / Sq Ft |
| 05/26/2017 05/26/17 | Sold | $140,000 | -3.4% | $88 / Sq Ft |
| 04/20/2017 04/20/17 | Pending | -- | -- | -- |
| 03/30/2017 03/30/17 | For Sale | $144,900 | +27.2% | $91 / Sq Ft |
| 08/22/2014 08/22/14 | Sold | $113,900 | -1.7% | $71 / Sq Ft |
| 07/11/2014 07/11/14 | Pending | -- | -- | -- |
| 03/08/2014 03/08/14 | For Sale | $115,900 | -- | $73 / Sq Ft |
Tax History Compared to Growth
Tax History
| Year | Tax Paid | Tax Assessment Tax Assessment Total Assessment is a certain percentage of the fair market value that is determined by local assessors to be the total taxable value of land and additions on the property. | Land | Improvement |
|---|---|---|---|---|
| 2024 | $1,825 | $206,100 | $20,000 | $186,100 |
| 2022 | $1,728 | $172,800 | $20,000 | $152,800 |
| 2021 | $1,619 | $161,900 | $20,000 | $141,900 |
| 2020 | $1,557 | $155,700 | $20,000 | $135,700 |
| 2019 | $1,398 | $139,300 | $20,000 | $119,300 |
| 2018 | $1,336 | $133,600 | $20,000 | $113,600 |
| 2017 | $1,266 | $126,100 | $20,000 | $106,100 |
| 2016 | $1,234 | $122,900 | $20,000 | $102,900 |
| 2014 | $1,245 | $124,500 | $20,000 | $104,500 |
| 2013 | $1,216 | $121,600 | $20,000 | $101,600 |
Agents Affiliated with this Home
-
Jasmin Halimanovic
J
Seller's Agent in 2019
Jasmin Halimanovic
Direct Realty
(260) 710-1638
1 in this area
97 Total Sales
-
Heidi Haiflich

Buyer's Agent in 2019
Heidi Haiflich
North Eastern Group Realty
(260) 433-3969
4 in this area
167 Total Sales
-
Ryan Blythe
R
Seller's Agent in 2017
Ryan Blythe
North Eastern Group Realty
(260) 494-9490
1 in this area
97 Total Sales
-
Robert Blythe

Seller Co-Listing Agent in 2017
Robert Blythe
North Eastern Group Realty
(260) 760-5891
1 in this area
101 Total Sales
-
Kim Doster

Seller's Agent in 2014
Kim Doster
CENTURY 21 Bradley Realty, Inc
(260) 348-4002
76 Total Sales
-
P
Seller Co-Listing Agent in 2014
Patricia McGuffey
CENTURY 21 Bradley Realty, Inc
Map
Source: Indiana Regional MLS
MLS Number: 201405993
APN: 02-13-23-105-012.000-041
- 4529 Castle Rock Dr
- 4523 Chapin Ln
- 10305 Woodsong Cove
- 3910 Meter Dr
- 7725 Crosswood Ct
- 7743 Crosswood Ct
- 3716 Meter Dr
- 3632 Meter Dr
- 3533 Fritcha Ave
- 4528 Timber Creek Pkwy
- Bellamy Plan at Timber Creek
- 4524 Timber Creek Pkwy
- 4275 Silver Birch Cove
- 4792 Falcon Pkwy
- 4805 Falcon Pkwy
- 2846 Turnpointe Blvd Unit F
- 4010 Sugarhill Run
- 640 Brandford Ct
- 7231 Hartzell Rd
- 4032 Willow Bay Dr
