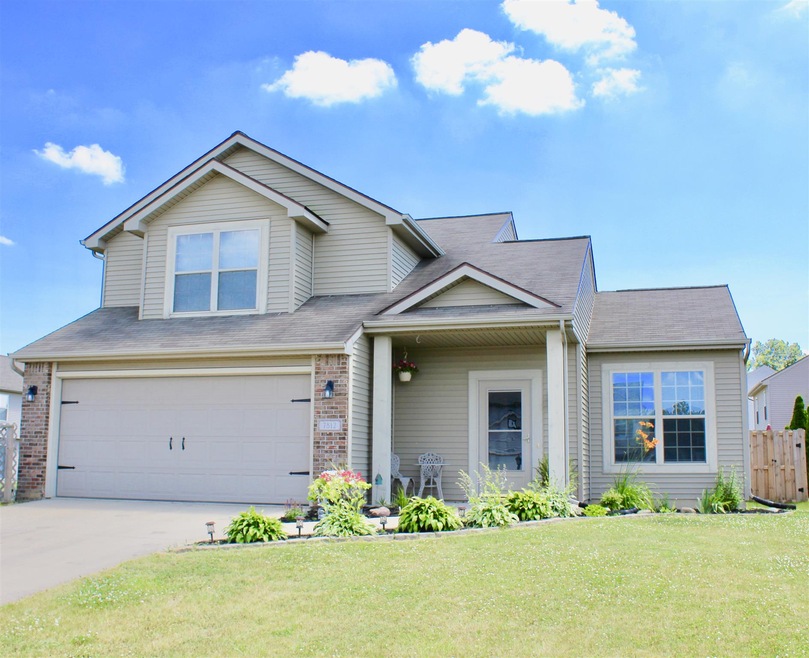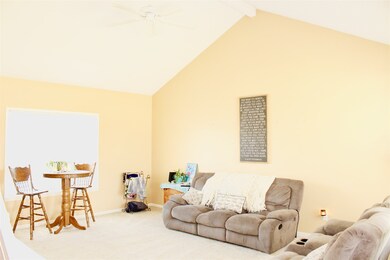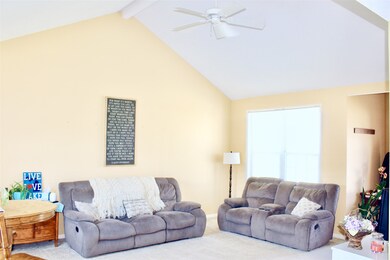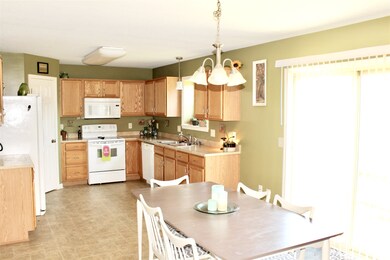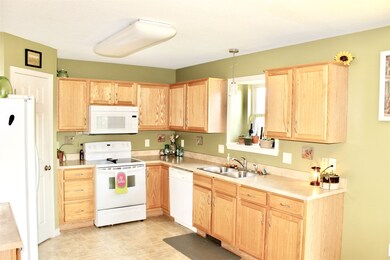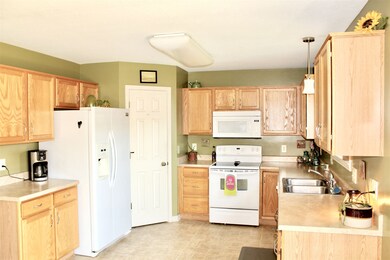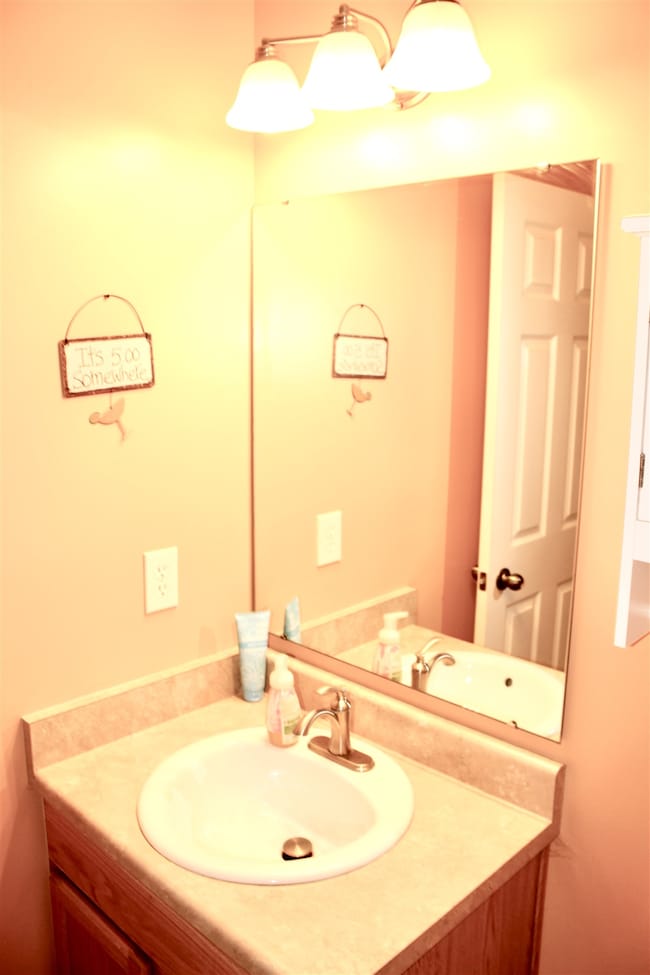
7812 Camden Ln New Haven, IN 46774
Adams Township NeighborhoodHighlights
- Cathedral Ceiling
- Tile Flooring
- Forced Air Heating and Cooling System
- 2 Car Attached Garage
- En-Suite Primary Bedroom
- Wood Fence
About This Home
As of September 2019NEW PRICE!! Don't miss this one! Walking in you are greeted with a spacious 19X16 living room with cathedral ceilings. Enjoy the spacious kitchen with a walk in pantry and breakfast nook. Upstairs you will find three bedrooms, with a spacious master bedroom. Master bedroom includes a walk in closet, kick out sitting area, and master bathroom ensuite. Outside you will enjoy entertaining with the newer privacy fence. All appliances included with sale.
Home Details
Home Type
- Single Family
Est. Annual Taxes
- $1,336
Year Built
- Built in 2007
Lot Details
- 7,080 Sq Ft Lot
- Lot Dimensions are 60x118
- Rural Setting
- Wood Fence
- Level Lot
- Property is zoned R1
HOA Fees
- $23 Monthly HOA Fees
Parking
- 2 Car Attached Garage
Home Design
- Brick Exterior Construction
- Slab Foundation
- Asphalt Roof
- Vinyl Construction Material
Interior Spaces
- 1,598 Sq Ft Home
- 2-Story Property
- Cathedral Ceiling
- Laminate Countertops
Flooring
- Carpet
- Laminate
- Tile
Bedrooms and Bathrooms
- 3 Bedrooms
- En-Suite Primary Bedroom
Schools
- New Haven Elementary And Middle School
- New Haven High School
Utilities
- Forced Air Heating and Cooling System
- Heating System Uses Gas
Additional Features
- Energy-Efficient HVAC
- Suburban Location
Community Details
- Castlerock Subdivision
Listing and Financial Details
- Assessor Parcel Number 02-13-23-105-012.000-041
Ownership History
Purchase Details
Home Financials for this Owner
Home Financials are based on the most recent Mortgage that was taken out on this home.Purchase Details
Home Financials for this Owner
Home Financials are based on the most recent Mortgage that was taken out on this home.Purchase Details
Home Financials for this Owner
Home Financials are based on the most recent Mortgage that was taken out on this home.Purchase Details
Home Financials for this Owner
Home Financials are based on the most recent Mortgage that was taken out on this home.Purchase Details
Home Financials for this Owner
Home Financials are based on the most recent Mortgage that was taken out on this home.Purchase Details
Purchase Details
Purchase Details
Home Financials for this Owner
Home Financials are based on the most recent Mortgage that was taken out on this home.Similar Homes in the area
Home Values in the Area
Average Home Value in this Area
Purchase History
| Date | Type | Sale Price | Title Company |
|---|---|---|---|
| Warranty Deed | $155,000 | Centurion Land Title Inc | |
| Deed | $140,000 | -- | |
| Warranty Deed | $140,000 | Fidelity National Title Compan | |
| Warranty Deed | -- | None Available | |
| Interfamily Deed Transfer | -- | Mad Anthony Title | |
| Warranty Deed | -- | Metropolitan Title Of In | |
| Quit Claim Deed | -- | None Available | |
| Interfamily Deed Transfer | -- | None Available | |
| Corporate Deed | -- | Commonwealth-Dreibelbiss Tit |
Mortgage History
| Date | Status | Loan Amount | Loan Type |
|---|---|---|---|
| Open | $139,500 | No Value Available | |
| Previous Owner | $133,000 | New Conventional | |
| Previous Owner | $98,900 | New Conventional | |
| Previous Owner | $103,200 | New Conventional | |
| Previous Owner | $103,604 | FHA | |
| Previous Owner | $123,042 | FHA |
Property History
| Date | Event | Price | Change | Sq Ft Price |
|---|---|---|---|---|
| 09/06/2019 09/06/19 | Sold | $155,000 | -3.1% | $97 / Sq Ft |
| 08/11/2019 08/11/19 | Pending | -- | -- | -- |
| 08/03/2019 08/03/19 | Price Changed | $159,900 | -3.0% | $100 / Sq Ft |
| 07/19/2019 07/19/19 | Price Changed | $164,900 | -2.9% | $103 / Sq Ft |
| 07/02/2019 07/02/19 | For Sale | $169,900 | +21.4% | $106 / Sq Ft |
| 05/26/2017 05/26/17 | Sold | $140,000 | -3.4% | $88 / Sq Ft |
| 04/20/2017 04/20/17 | Pending | -- | -- | -- |
| 03/30/2017 03/30/17 | For Sale | $144,900 | +27.2% | $91 / Sq Ft |
| 08/22/2014 08/22/14 | Sold | $113,900 | -1.7% | $71 / Sq Ft |
| 07/11/2014 07/11/14 | Pending | -- | -- | -- |
| 03/08/2014 03/08/14 | For Sale | $115,900 | -- | $73 / Sq Ft |
Tax History Compared to Growth
Tax History
| Year | Tax Paid | Tax Assessment Tax Assessment Total Assessment is a certain percentage of the fair market value that is determined by local assessors to be the total taxable value of land and additions on the property. | Land | Improvement |
|---|---|---|---|---|
| 2024 | $1,825 | $206,100 | $20,000 | $186,100 |
| 2022 | $1,728 | $172,800 | $20,000 | $152,800 |
| 2021 | $1,619 | $161,900 | $20,000 | $141,900 |
| 2020 | $1,557 | $155,700 | $20,000 | $135,700 |
| 2019 | $1,398 | $139,300 | $20,000 | $119,300 |
| 2018 | $1,336 | $133,600 | $20,000 | $113,600 |
| 2017 | $1,266 | $126,100 | $20,000 | $106,100 |
| 2016 | $1,234 | $122,900 | $20,000 | $102,900 |
| 2014 | $1,245 | $124,500 | $20,000 | $104,500 |
| 2013 | $1,216 | $121,600 | $20,000 | $101,600 |
Agents Affiliated with this Home
-
J
Seller's Agent in 2019
Jasmin Halimanovic
Direct Realty
(260) 710-1638
1 in this area
98 Total Sales
-

Buyer's Agent in 2019
Heidi Haiflich
North Eastern Group Realty
(260) 433-3969
4 in this area
169 Total Sales
-
R
Seller's Agent in 2017
Ryan Blythe
North Eastern Group Realty
(260) 494-9490
1 in this area
97 Total Sales
-

Seller Co-Listing Agent in 2017
Robert Blythe
North Eastern Group Realty
(260) 760-5891
1 in this area
102 Total Sales
-

Seller's Agent in 2014
Kim Doster
CENTURY 21 Bradley Realty, Inc
(260) 348-4002
2 in this area
79 Total Sales
-
P
Seller Co-Listing Agent in 2014
Patricia McGuffey
CENTURY 21 Bradley Realty, Inc
Map
Source: Indiana Regional MLS
MLS Number: 201927734
APN: 02-13-23-105-012.000-041
- 10305 Woodsong Cove
- 3826 Woodcliffe Dr
- 3910 Meter Dr
- 7725 Crosswood Ct
- 3716 Meter Dr
- 3632 Meter Dr
- 8811 Nicole Dr
- 4528 Timber Creek Pkwy
- 4524 Timber Creek Pkwy
- 4275 Silver Birch Cove
- 4792 Falcon Pkwy
- 4805 Falcon Pkwy
- 1345 Melbourne Dr
- 8722 Glenrock Dr
- 3720 Thyme Ct
- 2846 Turnpointe Blvd Unit F
- 9487 Falcon Way
- 1127 Melbourne Dr
- 9428 Pawnee Way
- 640 Brandford Ct
