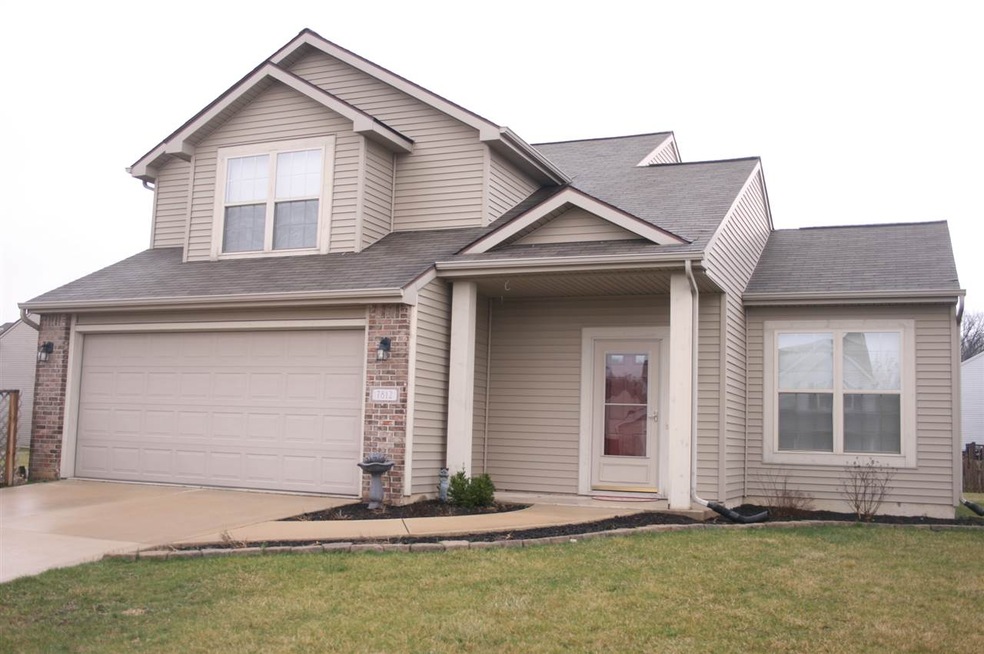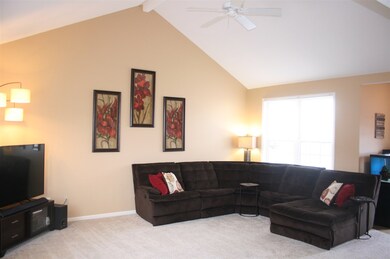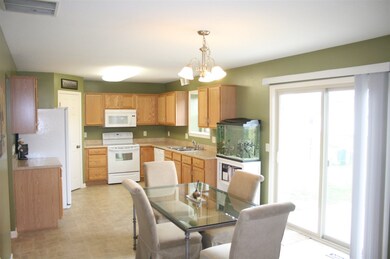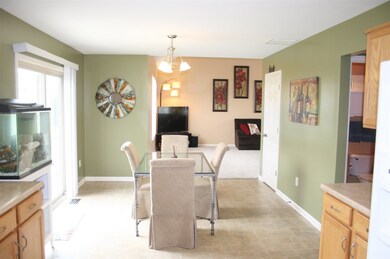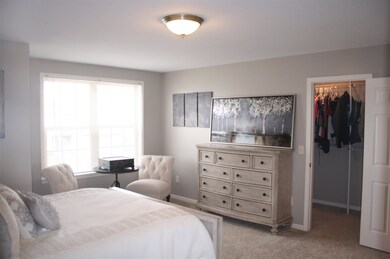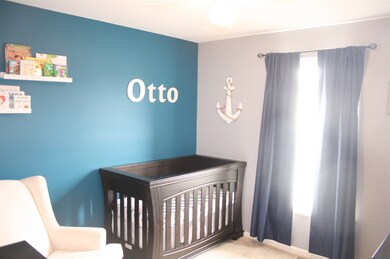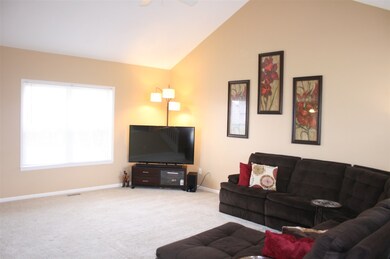
7812 Camden Ln New Haven, IN 46774
Adams Township NeighborhoodHighlights
- 2 Car Attached Garage
- Forced Air Heating and Cooling System
- Level Lot
About This Home
As of September 2019Looks brand new! Great curb appeal with several peaks and angles on front exterior which opens to spacious 19x16 great room with cathedral ceiling. The open floor plan opens into the kitchen and breakfast nook area featuring a built in pantry, plenty of cabinet and counter space, box out window over kitchen sink, and all appliances are included + even the washer and dryer. Upstairs you'll find the 3 spacious bedrooms which features a master suite with large walk-in closet, kick-out sitting area in bedroom, and attached bath. Other features include 90%+ efficient furnace, separate laundry ROOM, Spanish laced ceilings, decorative plant shelf over foyer closet, and 6 panel doors throughout. SUPER location, 20 min. to downtown Ft. Wayne, 20 min. to GM plant, 20 min. to Dupont Road. Close to New Haven, HWY 37 Chapel Creek shopping, schools, and NE area attractions. This one won't last long!
Home Details
Home Type
- Single Family
Est. Annual Taxes
- $1,207
Year Built
- Built in 2007
Lot Details
- 7,079 Sq Ft Lot
- Lot Dimensions are 60x120
- Level Lot
HOA Fees
- $22 Monthly HOA Fees
Parking
- 2 Car Attached Garage
Home Design
- Brick Exterior Construction
- Slab Foundation
- Vinyl Construction Material
Interior Spaces
- 1,598 Sq Ft Home
- 2-Story Property
Bedrooms and Bathrooms
- 3 Bedrooms
Utilities
- Forced Air Heating and Cooling System
- Heating System Uses Gas
Listing and Financial Details
- Assessor Parcel Number 02-13-23-105-012.000-041
Ownership History
Purchase Details
Home Financials for this Owner
Home Financials are based on the most recent Mortgage that was taken out on this home.Purchase Details
Home Financials for this Owner
Home Financials are based on the most recent Mortgage that was taken out on this home.Purchase Details
Home Financials for this Owner
Home Financials are based on the most recent Mortgage that was taken out on this home.Purchase Details
Home Financials for this Owner
Home Financials are based on the most recent Mortgage that was taken out on this home.Purchase Details
Home Financials for this Owner
Home Financials are based on the most recent Mortgage that was taken out on this home.Purchase Details
Purchase Details
Purchase Details
Home Financials for this Owner
Home Financials are based on the most recent Mortgage that was taken out on this home.Similar Homes in the area
Home Values in the Area
Average Home Value in this Area
Purchase History
| Date | Type | Sale Price | Title Company |
|---|---|---|---|
| Warranty Deed | $155,000 | Centurion Land Title Inc | |
| Deed | $140,000 | -- | |
| Warranty Deed | $140,000 | Fidelity National Title Compan | |
| Warranty Deed | -- | None Available | |
| Interfamily Deed Transfer | -- | Mad Anthony Title | |
| Warranty Deed | -- | Metropolitan Title Of In | |
| Quit Claim Deed | -- | None Available | |
| Interfamily Deed Transfer | -- | None Available | |
| Corporate Deed | -- | Commonwealth-Dreibelbiss Tit |
Mortgage History
| Date | Status | Loan Amount | Loan Type |
|---|---|---|---|
| Open | $139,500 | No Value Available | |
| Previous Owner | $133,000 | New Conventional | |
| Previous Owner | $98,900 | New Conventional | |
| Previous Owner | $103,200 | New Conventional | |
| Previous Owner | $103,604 | FHA | |
| Previous Owner | $123,042 | FHA |
Property History
| Date | Event | Price | Change | Sq Ft Price |
|---|---|---|---|---|
| 09/06/2019 09/06/19 | Sold | $155,000 | -3.1% | $97 / Sq Ft |
| 08/11/2019 08/11/19 | Pending | -- | -- | -- |
| 08/03/2019 08/03/19 | Price Changed | $159,900 | -3.0% | $100 / Sq Ft |
| 07/19/2019 07/19/19 | Price Changed | $164,900 | -2.9% | $103 / Sq Ft |
| 07/02/2019 07/02/19 | For Sale | $169,900 | +21.4% | $106 / Sq Ft |
| 05/26/2017 05/26/17 | Sold | $140,000 | -3.4% | $88 / Sq Ft |
| 04/20/2017 04/20/17 | Pending | -- | -- | -- |
| 03/30/2017 03/30/17 | For Sale | $144,900 | +27.2% | $91 / Sq Ft |
| 08/22/2014 08/22/14 | Sold | $113,900 | -1.7% | $71 / Sq Ft |
| 07/11/2014 07/11/14 | Pending | -- | -- | -- |
| 03/08/2014 03/08/14 | For Sale | $115,900 | -- | $73 / Sq Ft |
Tax History Compared to Growth
Tax History
| Year | Tax Paid | Tax Assessment Tax Assessment Total Assessment is a certain percentage of the fair market value that is determined by local assessors to be the total taxable value of land and additions on the property. | Land | Improvement |
|---|---|---|---|---|
| 2024 | $1,825 | $206,100 | $20,000 | $186,100 |
| 2022 | $1,728 | $172,800 | $20,000 | $152,800 |
| 2021 | $1,619 | $161,900 | $20,000 | $141,900 |
| 2020 | $1,557 | $155,700 | $20,000 | $135,700 |
| 2019 | $1,398 | $139,300 | $20,000 | $119,300 |
| 2018 | $1,336 | $133,600 | $20,000 | $113,600 |
| 2017 | $1,266 | $126,100 | $20,000 | $106,100 |
| 2016 | $1,234 | $122,900 | $20,000 | $102,900 |
| 2014 | $1,245 | $124,500 | $20,000 | $104,500 |
| 2013 | $1,216 | $121,600 | $20,000 | $101,600 |
Agents Affiliated with this Home
-
Jasmin Halimanovic
J
Seller's Agent in 2019
Jasmin Halimanovic
Direct Realty
(260) 710-1638
1 in this area
97 Total Sales
-
Heidi Haiflich

Buyer's Agent in 2019
Heidi Haiflich
North Eastern Group Realty
(260) 433-3969
4 in this area
168 Total Sales
-
Ryan Blythe
R
Seller's Agent in 2017
Ryan Blythe
North Eastern Group Realty
(260) 494-9490
1 in this area
97 Total Sales
-
Robert Blythe

Seller Co-Listing Agent in 2017
Robert Blythe
North Eastern Group Realty
(260) 760-5891
1 in this area
101 Total Sales
-
Kim Doster

Seller's Agent in 2014
Kim Doster
CENTURY 21 Bradley Realty, Inc
(260) 348-4002
76 Total Sales
-
P
Seller Co-Listing Agent in 2014
Patricia McGuffey
CENTURY 21 Bradley Realty, Inc
Map
Source: Indiana Regional MLS
MLS Number: 201713095
APN: 02-13-23-105-012.000-041
- 4529 Castle Rock Dr
- 4523 Chapin Ln
- 10305 Woodsong Cove
- 3910 Meter Dr
- 7725 Crosswood Ct
- 7743 Crosswood Ct
- 3716 Meter Dr
- 3632 Meter Dr
- 3533 Fritcha Ave
- 8811 Nicole Dr
- 4528 Timber Creek Pkwy
- Bellamy Plan at Timber Creek
- 4524 Timber Creek Pkwy
- 4275 Silver Birch Cove
- 4792 Falcon Pkwy
- 4805 Falcon Pkwy
- 8722 Glenrock Dr
- 2846 Turnpointe Blvd Unit F
- 4010 Sugarhill Run
- 640 Brandford Ct
