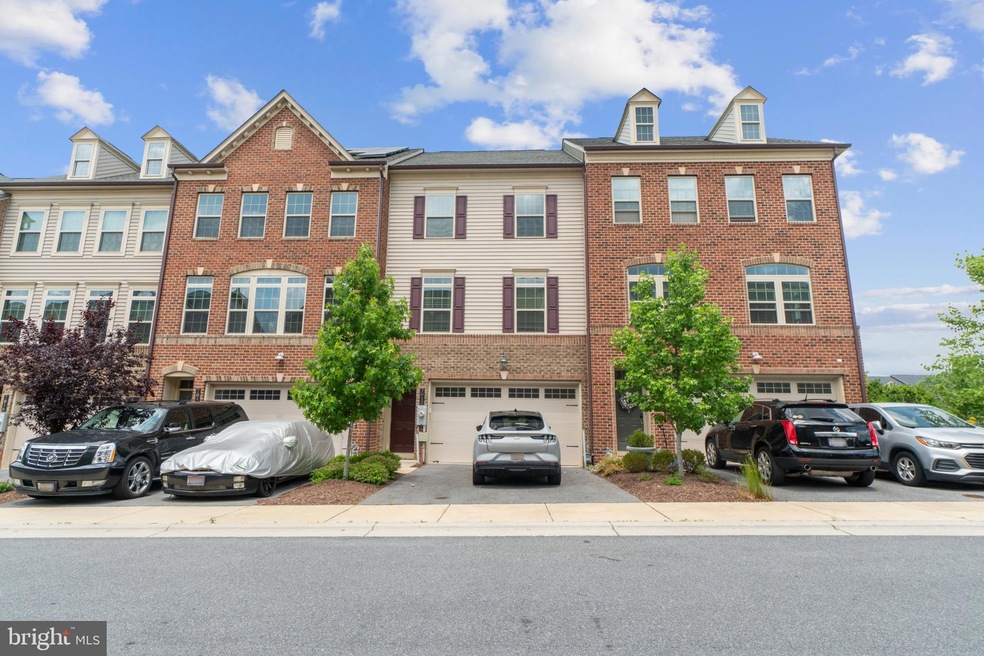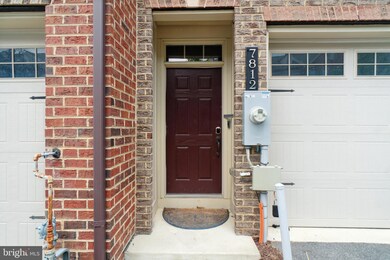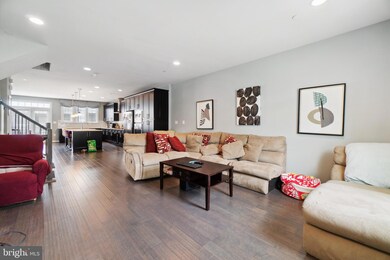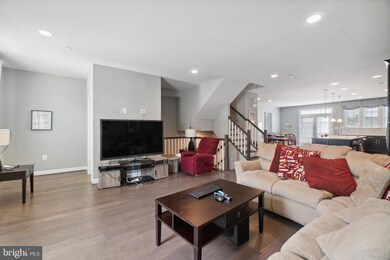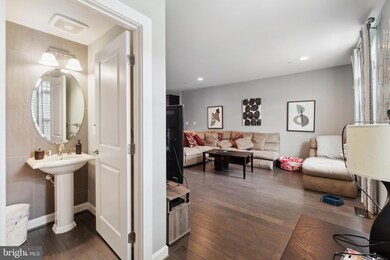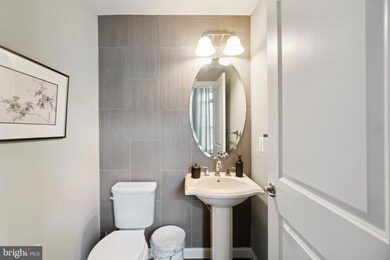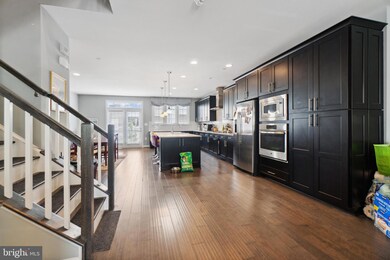
7812 Otterbein Way Hanover, MD 21076
Highlights
- Open Floorplan
- Wood Flooring
- Stainless Steel Appliances
- Traditional Architecture
- Community Pool
- 2 Car Attached Garage
About This Home
As of September 2024GORGEOUS TOWNHOME LOCATED IN THE SOUGHT-AFTER PARKSIDE COMMUNITY WITH 2 CAR GARAGE PARKING NOW AVAILABLE. 3 BEDROOMS WITH 3.5 BATHROOMS. GLISTENING UPGRADED HARDWOODS CASCADE THROUGHOUT. ENJOY CUSTOM CABINETRY, IMPORTED TILE, RECESSED LIGHTING, GRANITE COUNTERTOPS, SS APPLIANCES IN DESIGNER CHEF'S KITCHEN WITH OVERSIZED ISLAND. PRIVATE REAR DECK OFF KITCHEN. LOADS OF NATURAL LIGHT. HIGH CEILINGS THROUGHOUT. WALK-IN SHOWERS. WALK-IN CLOSETS. FINISHED LOWER LEVEL - GREAT FOR SECONDARY GREAT ROOM, PLAY ROOM, OR HOME OFFICE. PRIVATE FENCED IN YARD. POOL AND CLUBHOUSE ACCESS. CLOSE PROXIMITY TO RETAIL SHOPPING, LOCAL DINING, AND ALL MAJOR HIGHWAYS. SCHEDULE A PRIVATE TOUR TODAY!
Last Agent to Sell the Property
Berkshire Hathaway HomeServices Homesale Realty Listed on: 06/26/2024

Townhouse Details
Home Type
- Townhome
Est. Annual Taxes
- $5,423
Year Built
- Built in 2017
HOA Fees
- $95 Monthly HOA Fees
Parking
- 2 Car Attached Garage
- 2 Driveway Spaces
- Front Facing Garage
Home Design
- Traditional Architecture
- Brick Exterior Construction
- Slab Foundation
Interior Spaces
- 2,716 Sq Ft Home
- Property has 3 Levels
- Open Floorplan
- Ceiling Fan
- Recessed Lighting
- Window Treatments
- Dining Area
Kitchen
- Eat-In Kitchen
- Gas Oven or Range
- Built-In Microwave
- Dishwasher
- Stainless Steel Appliances
- Kitchen Island
- Disposal
Flooring
- Wood
- Carpet
Bedrooms and Bathrooms
- 3 Bedrooms
Laundry
- Dryer
- Washer
Utilities
- Central Heating and Cooling System
- Electric Water Heater
Additional Features
- Energy-Efficient Appliances
- 1,672 Sq Ft Lot
Listing and Financial Details
- Tax Lot 43R
- Assessor Parcel Number 020442090245068
- $525 Front Foot Fee per year
Community Details
Overview
- Parkside Subdivision
Recreation
- Community Pool
Ownership History
Purchase Details
Home Financials for this Owner
Home Financials are based on the most recent Mortgage that was taken out on this home.Purchase Details
Home Financials for this Owner
Home Financials are based on the most recent Mortgage that was taken out on this home.Purchase Details
Home Financials for this Owner
Home Financials are based on the most recent Mortgage that was taken out on this home.Purchase Details
Purchase Details
Similar Homes in the area
Home Values in the Area
Average Home Value in this Area
Purchase History
| Date | Type | Sale Price | Title Company |
|---|---|---|---|
| Deed | $560,000 | Quantum Title | |
| Deed | $535,000 | Emerald Title & Escrow Inc | |
| Deed | $460,000 | Global Title Services | |
| Deed | $499,990 | None Available | |
| Deed | $765,000 | None Available |
Mortgage History
| Date | Status | Loan Amount | Loan Type |
|---|---|---|---|
| Open | $448,000 | New Conventional | |
| Previous Owner | $322,000 | New Conventional |
Property History
| Date | Event | Price | Change | Sq Ft Price |
|---|---|---|---|---|
| 09/04/2024 09/04/24 | Sold | $560,000 | -3.4% | $206 / Sq Ft |
| 08/07/2024 08/07/24 | Pending | -- | -- | -- |
| 08/05/2024 08/05/24 | Price Changed | $579,990 | -1.3% | $214 / Sq Ft |
| 07/09/2024 07/09/24 | Price Changed | $587,500 | -2.1% | $216 / Sq Ft |
| 06/26/2024 06/26/24 | For Sale | $599,900 | +12.1% | $221 / Sq Ft |
| 06/21/2021 06/21/21 | Sold | $535,000 | 0.0% | $197 / Sq Ft |
| 06/01/2021 06/01/21 | Pending | -- | -- | -- |
| 05/06/2021 05/06/21 | For Sale | $535,000 | +16.3% | $197 / Sq Ft |
| 09/27/2019 09/27/19 | Sold | $460,000 | -1.1% | $169 / Sq Ft |
| 07/23/2019 07/23/19 | Price Changed | $464,999 | -1.0% | $171 / Sq Ft |
| 06/01/2019 06/01/19 | Price Changed | $469,900 | -2.1% | $173 / Sq Ft |
| 04/29/2019 04/29/19 | For Sale | $479,999 | -- | $177 / Sq Ft |
Tax History Compared to Growth
Tax History
| Year | Tax Paid | Tax Assessment Tax Assessment Total Assessment is a certain percentage of the fair market value that is determined by local assessors to be the total taxable value of land and additions on the property. | Land | Improvement |
|---|---|---|---|---|
| 2024 | $5,880 | $495,533 | $0 | $0 |
| 2023 | $5,470 | $461,767 | $0 | $0 |
| 2022 | $4,859 | $428,000 | $135,000 | $293,000 |
| 2021 | $4,820 | $428,000 | $135,000 | $293,000 |
| 2020 | $4,820 | $428,000 | $135,000 | $293,000 |
| 2019 | $4,967 | $441,600 | $140,000 | $301,600 |
| 2018 | $4,376 | $431,600 | $0 | $0 |
| 2017 | $0 | $42,000 | $0 | $0 |
| 2016 | -- | $0 | $0 | $0 |
Agents Affiliated with this Home
-
Matthew Pecker

Seller's Agent in 2024
Matthew Pecker
Berkshire Hathaway HomeServices Homesale Realty
(301) 325-2277
2 in this area
426 Total Sales
-
Un McAdory

Buyer's Agent in 2024
Un McAdory
Realty 1 Maryland, LLC
(410) 300-8643
92 in this area
396 Total Sales
-
Sarah Reynolds

Seller's Agent in 2021
Sarah Reynolds
Keller Williams Realty
(703) 844-3425
18 in this area
3,720 Total Sales
-
Cynthia Kassis

Buyer's Agent in 2021
Cynthia Kassis
Nitro Realty
(301) 252-9949
1 in this area
11 Total Sales
-
Diane Kenworthy

Seller's Agent in 2019
Diane Kenworthy
Creig Northrop Team of Long & Foster
(410) 977-6149
2 in this area
74 Total Sales
-
Jim Shirey

Buyer's Agent in 2019
Jim Shirey
McEnearney Associates
(202) 607-6534
75 Total Sales
Map
Source: Bright MLS
MLS Number: MDAA2086650
APN: 04-420-90245068
- 7810 Union Hill Dr
- 2930 Middleham Ct
- 2828 Brewers Crossing Way
- 3058 Bretons Ridge Way
- 7719 Duncannon Ln
- 2904 Glendale Ave
- 7604 Mccarron Ct
- 3466 Jacobs Ford Way
- 2660 Richmond Way
- 7921 Mine Run Rd
- 7212 Winding Hills Dr
- 7971 Big Roundtop Rd Unit CADENCE-EOG
- 2642 Hardaway Cir
- 7973 Big Roundtop Rd Unit ARIA
- 2643 Hardaway Cir
- 7979 Big Roundtop Rd Unit CADENCE
- 3944 Big Roundtop Rd Unit CADENCE
- 7985 Big Roundtop Rd Unit CADENCE-EOG
- 7554 Newmanstown Dr
- 2542 Debert Cir
