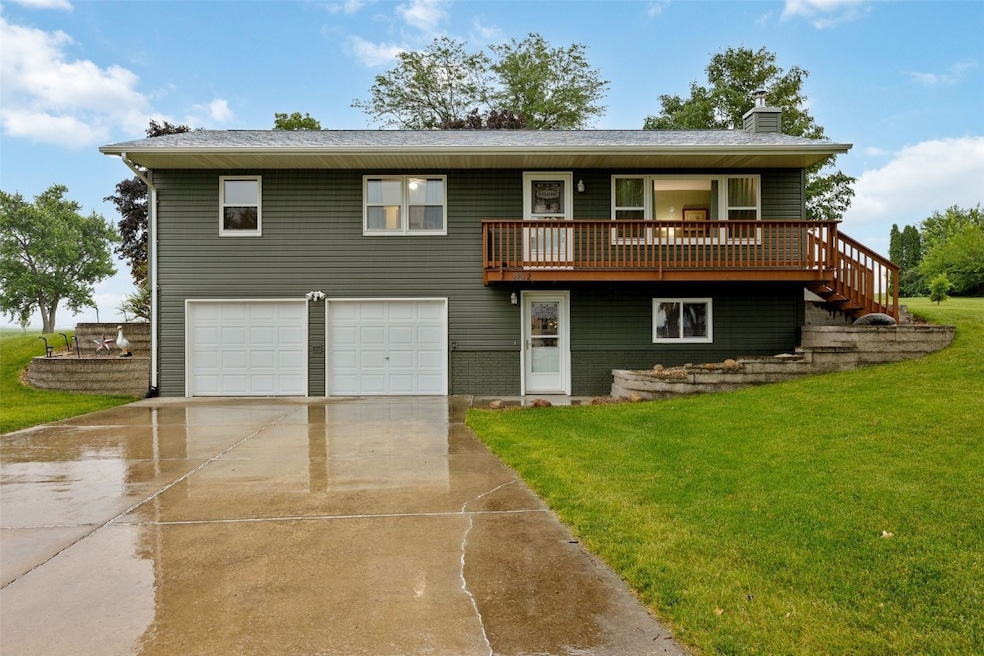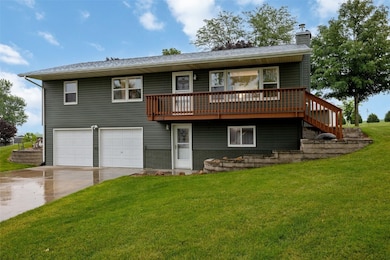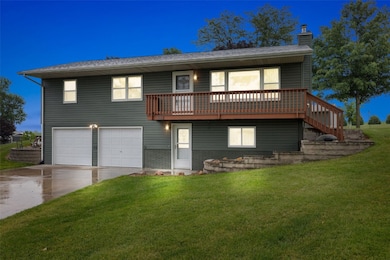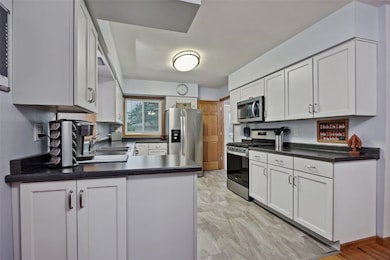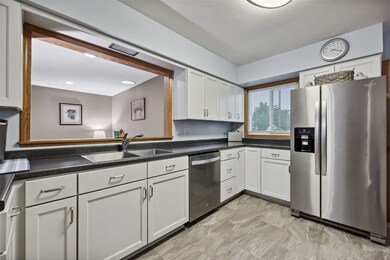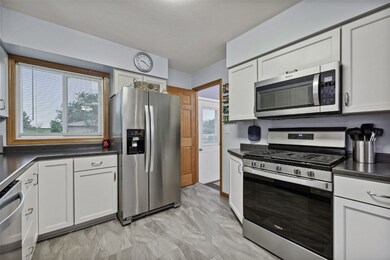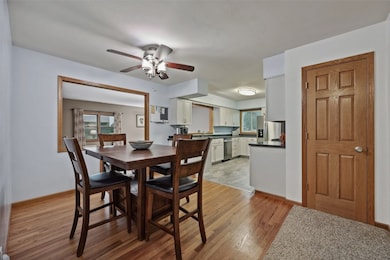
7812 Wieneke Cir Cedar Rapids, IA 52404
Estimated payment $2,630/month
Highlights
- Solar Power System
- Raised Ranch Architecture
- Patio
- Deck
- 2 Car Attached Garage
- Shed
About This Home
This rural setting on hard surfaced roadway give this acreage the benefit of being away from heavy traffic with close shopping choices or medical needs only minutes away. Your eat in dinning is accented by the recent kitchen upgrade. 3 bedrooms up and the bonus room in the lower offer plenty of family area. The main living room can be as you choose in addition to the added 14x20 family room for relaxation. The bonus 2 stall detached garage is fully functional with finished interior offers the man/she cave option. In addition there is a 12x16 storage shed to house yard equipment along with miscellaneous tools, this units interior is lighted by a micro solar panel lighting. The patio features a pergola over top of your relaxation area. Lastly this house features newer exterior siding & roof, including newer mechanicals.
Home Details
Home Type
- Single Family
Est. Annual Taxes
- $3,393
Year Built
- Built in 1965
Parking
- 2 Car Attached Garage
- Garage Door Opener
Home Design
- Raised Ranch Architecture
- Frame Construction
- Vinyl Siding
Interior Spaces
- Basement Fills Entire Space Under The House
Kitchen
- Range<<rangeHoodToken>>
- <<microwave>>
- Dishwasher
- Disposal
Bedrooms and Bathrooms
- 3 Bedrooms
Laundry
- Dryer
- Washer
Outdoor Features
- Deck
- Patio
- Shed
Schools
- Westwillow Elementary School
- Taft Middle School
- Jefferson High School
Utilities
- Forced Air Heating and Cooling System
- Heating System Uses Gas
- Well
- Gas Water Heater
- Water Softener is Owned
- Satellite Dish
Additional Features
- Solar Power System
- 1.24 Acre Lot
Listing and Financial Details
- Assessor Parcel Number 133422600800000
Map
Home Values in the Area
Average Home Value in this Area
Tax History
| Year | Tax Paid | Tax Assessment Tax Assessment Total Assessment is a certain percentage of the fair market value that is determined by local assessors to be the total taxable value of land and additions on the property. | Land | Improvement |
|---|---|---|---|---|
| 2023 | $3,010 | $260,900 | $67,600 | $193,300 |
| 2022 | $2,920 | $223,500 | $67,600 | $155,900 |
| 2021 | $2,744 | $219,900 | $67,600 | $152,300 |
| 2020 | $2,744 | $191,700 | $51,200 | $140,500 |
| 2019 | $2,540 | $181,500 | $51,200 | $130,300 |
| 2018 | $2,484 | $181,500 | $51,200 | $130,300 |
| 2017 | $2,576 | $175,400 | $51,200 | $124,200 |
| 2016 | $2,576 | $175,400 | $51,200 | $124,200 |
| 2015 | $2,580 | $175,400 | $51,200 | $124,200 |
| 2014 | $2,452 | $175,400 | $51,200 | $124,200 |
| 2013 | $2,400 | $175,400 | $51,200 | $124,200 |
Property History
| Date | Event | Price | Change | Sq Ft Price |
|---|---|---|---|---|
| 06/23/2025 06/23/25 | For Sale | $425,000 | -- | $208 / Sq Ft |
Purchase History
| Date | Type | Sale Price | Title Company |
|---|---|---|---|
| Warranty Deed | $147,500 | -- |
Mortgage History
| Date | Status | Loan Amount | Loan Type |
|---|---|---|---|
| Closed | $9,507 | Unknown | |
| Open | $118,150 | No Value Available |
Similar Homes in the area
Source: Cedar Rapids Area Association of REALTORS®
MLS Number: 2504641
APN: 13342-26008-00000
- 7500 16th Ave SW
- 0 Farm 2449 Tract 3373 Unit 2305839
- 626 Grey Slate Dr SW
- 620 Grey Slate Dr SW
- 614 Grey Slate Dr SW
- 6916 Rock Wood Dr SW
- 6907 Rock Wood Dr SW
- 509 Grey Slate Dr SW
- 7806 Hillsboro Dr SW
- 6902 Underwood Ave SW
- 725 High Point Dr SW
- 1590 Stoney Pt Rd & 6600 16th Ave SW
- 6919 Rockingham Dr SW
- 6664 Sand Ct SW
- 329 Stoney Creek Rd NW
- 405 Stoney Creek Rd NW
- 422 Rock Ridge Rd NW
- 6234 Eastview Ave SW
- 108 Atwood Dr SW
- 6612 Boulder Dr NW
- 470 Quail Ct SW
- 3101 Stoney Point Rd SW
- 5200 16th Ave SW
- 566 Meadow Oak Cir
- 5150 16th Ave SW
- 4900 16th Ave SW
- 610 Commercial Ct
- 117-129 Harbet Ave NW
- 110 Jacolyn Dr SW
- 4419 1st Ave SW
- 4227 21st Ave SW
- 2155 Westdale Dr SW
- 3205 Samuel Ct SW
- 1210 Auburn Dr SW
- 3820 37th Ave SW Unit A
- 3320 Queen Dr
- 3313 G Ave NW
- 3200-3201 G Ave NW
- 1270 Edgewood Rd NW
- 321 28th St NW
