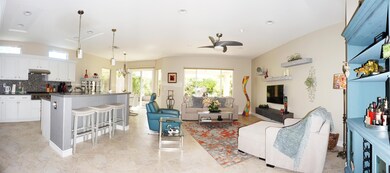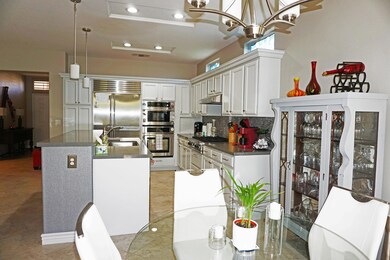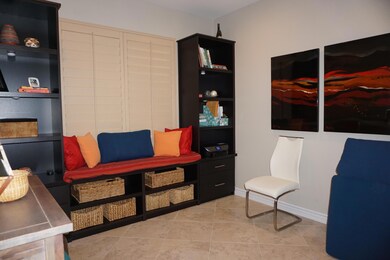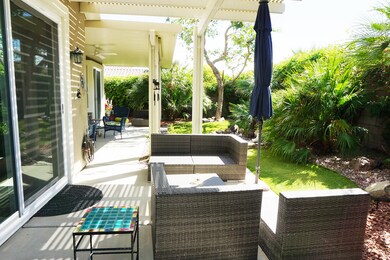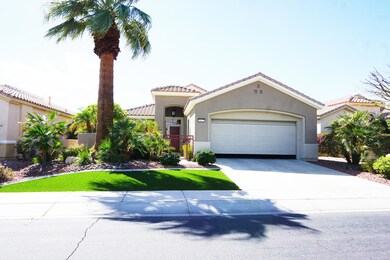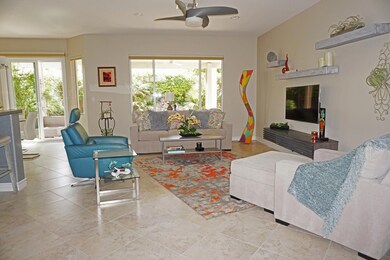
78127 Vinewood Dr Palm Desert, CA 92211
Sun City Palm Desert NeighborhoodHighlights
- Golf Course Community
- Senior Community
- Gated Community
- Fitness Center
- RV Parking in Community
- Updated Kitchen
About This Home
As of June 2025This Unique Upgraded And Remodeled Cayman Floor Plan Features A Great Room, 2 Bedrooms, 2 Bathrooms, A Convertible Den, The 2nd Bedroom Is Convertible And Has A Murphy Bed. The Kitchen Is Open To The Great Room. The Kitchen Has A Breakfast Bar, Eat In Nook And Numerous Upgrades Including Granite Counter Tops, Wolfe Range, Sub Zero Refrigerator, The Entire Home Is Tiled. The Spacious Master Suite Features A Privately Remodeled Bathroom, A Custom-Built Walk-In Closet, And A Door Leading To The Patio, Which Is Perfect For Entertaining. The Curb Appeal Is Outstanding With Astro Turf & Private Courtyard With Slate Tile Finishes And Lush Landscaping. Furnishings Are Available Outside Of Escrow.
Home Details
Home Type
- Single Family
Est. Annual Taxes
- $4,692
Year Built
- Built in 2001
Lot Details
- 5,663 Sq Ft Lot
- Block Wall Fence
- Drip System Landscaping
- Level Lot
- Corners Of The Lot Have Been Marked
- Sprinklers on Timer
- Private Yard
- Lawn
- Back and Front Yard
HOA Fees
Home Design
- Slab Foundation
- Tile Roof
- Concrete Roof
- Stone Exterior Construction
Interior Spaces
- 1,632 Sq Ft Home
- 1-Story Property
- Built-In Features
- High Ceiling
- Ceiling Fan
- Recessed Lighting
- Decorative Fireplace
- Raised Hearth
- Custom Window Coverings
- Window Screens
- Entryway
- Great Room with Fireplace
- Dining Area
- Den
- Utility Room
- Tile Flooring
- Peek-A-Boo Views
- Security Lights
Kitchen
- Updated Kitchen
- Breakfast Room
- Breakfast Bar
- Walk-In Pantry
- Self-Cleaning Convection Oven
- Gas Cooktop
- Range Hood
- Recirculated Exhaust Fan
- Microwave
- Water Line To Refrigerator
- Dishwasher
- Granite Countertops
- Disposal
Bedrooms and Bathrooms
- 2 Bedrooms
- Linen Closet
- Walk-In Closet
- Remodeled Bathroom
- 2 Full Bathrooms
- Double Vanity
- Low Flow Toliet
- Shower Only in Secondary Bathroom
- Low Flow Shower
Laundry
- Laundry Room
- Dryer
- Washer
- 220 Volts In Laundry
Parking
- 2 Car Direct Access Garage
- Garage Door Opener
- Driveway
Outdoor Features
- Covered patio or porch
Location
- Ground Level
- Property is near a clubhouse
Utilities
- Forced Air Heating and Cooling System
- Heating System Uses Natural Gas
- Underground Utilities
- 220 Volts in Kitchen
- Property is located within a water district
- Gas Water Heater
- Cable TV Available
Listing and Financial Details
- Assessor Parcel Number 752070024
Community Details
Overview
- Senior Community
- Association fees include clubhouse, security, cable TV
- Built by Del Webb
- Sun City Subdivision, Cayman Floorplan
- RV Parking in Community
- Community Lake
- Greenbelt
Amenities
- Community Barbecue Grill
- Picnic Area
- Clubhouse
- Banquet Facilities
- Billiard Room
- Meeting Room
- Card Room
Recreation
- Golf Course Community
- Tennis Courts
- Community Basketball Court
- Pickleball Courts
- Sport Court
- Racquetball
- Bocce Ball Court
- Fitness Center
Security
- Card or Code Access
- Gated Community
Ownership History
Purchase Details
Home Financials for this Owner
Home Financials are based on the most recent Mortgage that was taken out on this home.Purchase Details
Purchase Details
Home Financials for this Owner
Home Financials are based on the most recent Mortgage that was taken out on this home.Purchase Details
Purchase Details
Purchase Details
Home Financials for this Owner
Home Financials are based on the most recent Mortgage that was taken out on this home.Similar Homes in Palm Desert, CA
Home Values in the Area
Average Home Value in this Area
Purchase History
| Date | Type | Sale Price | Title Company |
|---|---|---|---|
| Grant Deed | $570,000 | Wfg National Title | |
| Interfamily Deed Transfer | -- | None Available | |
| Grant Deed | $297,000 | Equity Title Orange County-I | |
| Grant Deed | $387,000 | Stewart Title Of California | |
| Interfamily Deed Transfer | -- | -- | |
| Grant Deed | $208,000 | First American Title Co |
Mortgage History
| Date | Status | Loan Amount | Loan Type |
|---|---|---|---|
| Open | $399,000 | New Conventional | |
| Previous Owner | $200,001 | New Conventional | |
| Previous Owner | $150,100 | Unknown | |
| Previous Owner | $100,000 | Credit Line Revolving | |
| Previous Owner | $120,000 | Credit Line Revolving | |
| Previous Owner | $166,004 | No Value Available |
Property History
| Date | Event | Price | Change | Sq Ft Price |
|---|---|---|---|---|
| 06/11/2025 06/11/25 | Sold | $570,000 | -3.2% | $349 / Sq Ft |
| 03/01/2025 03/01/25 | For Sale | $589,000 | +97.0% | $361 / Sq Ft |
| 03/26/2013 03/26/13 | Sold | $299,000 | 0.0% | $183 / Sq Ft |
| 03/15/2013 03/15/13 | Pending | -- | -- | -- |
| 03/08/2013 03/08/13 | For Sale | $299,000 | -- | $183 / Sq Ft |
Tax History Compared to Growth
Tax History
| Year | Tax Paid | Tax Assessment Tax Assessment Total Assessment is a certain percentage of the fair market value that is determined by local assessors to be the total taxable value of land and additions on the property. | Land | Improvement |
|---|---|---|---|---|
| 2025 | $4,692 | $639,797 | $91,395 | $548,402 |
| 2023 | $4,692 | $351,401 | $87,847 | $263,554 |
| 2022 | $4,466 | $344,512 | $86,125 | $258,387 |
| 2021 | $4,360 | $337,758 | $84,437 | $253,321 |
| 2020 | $4,281 | $334,296 | $83,572 | $250,724 |
| 2019 | $4,202 | $327,742 | $81,934 | $245,808 |
| 2018 | $4,124 | $321,317 | $80,328 | $240,989 |
| 2017 | $4,144 | $315,017 | $78,753 | $236,264 |
| 2016 | $4,067 | $308,841 | $77,209 | $231,632 |
| 2015 | $4,080 | $304,203 | $76,050 | $228,153 |
| 2014 | $4,016 | $298,246 | $74,561 | $223,685 |
Agents Affiliated with this Home
-
John Gonnello

Seller's Agent in 2025
John Gonnello
HomeSmart
(760) 578-5959
46 in this area
52 Total Sales
-
Sharon Dumas

Buyer's Agent in 2025
Sharon Dumas
HomeSmart
(760) 567-1298
308 in this area
317 Total Sales
-
R
Seller's Agent in 2013
Robert Horne
Coldwell Banker Realty
-
M
Seller Co-Listing Agent in 2013
Michael Horne
Coldwell Banker Realty
Map
Source: California Desert Association of REALTORS®
MLS Number: 219125718
APN: 752-070-024
- 78094 Elenbrook Ct
- 78256 Hollister Dr
- 78291 Hollister Dr
- 35232 Moorbrook Rd
- 35636 Royal Sage Ct
- 35707 Stonebriar Dr
- 35637 Meridia Ave
- 78270 Quail Run
- 78515 Alliance Way
- 35925 Rosemont Dr
- 35795 Palomino Way
- 78586 Yellen Dr
- 78581 Rainswept Way
- 78158 Sunrise Canyon Ave
- 78708 Stansbury Ct
- 35172 Flute Ave
- 78278 Sunrise Canyon Ave
- 78379 Kistler Way
- 78754 Falsetto Dr
- 78215 Sunrise Canyon Ave

