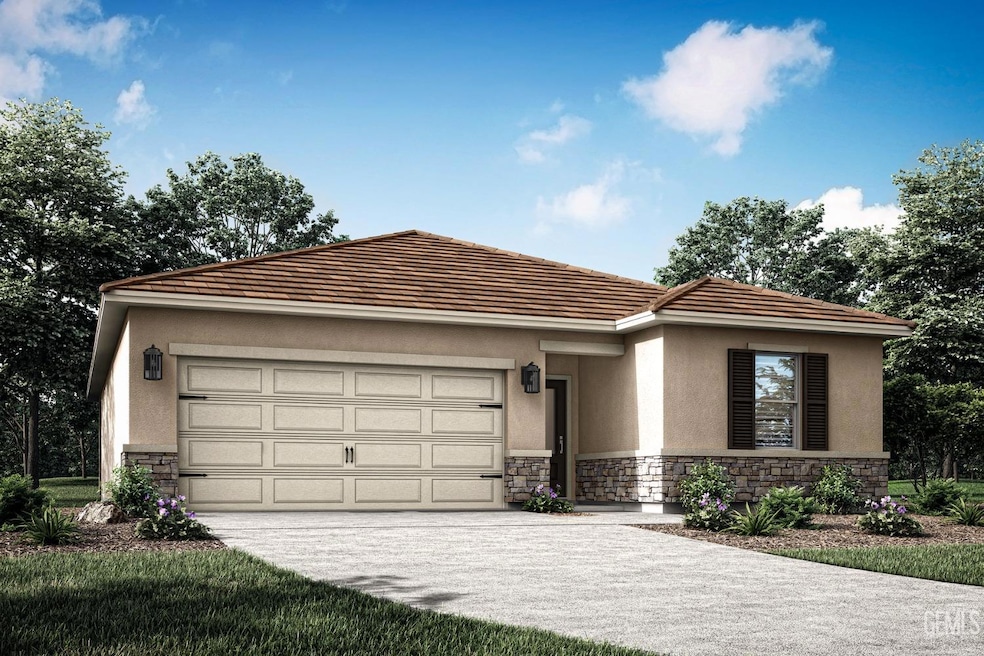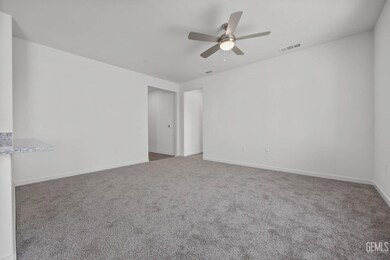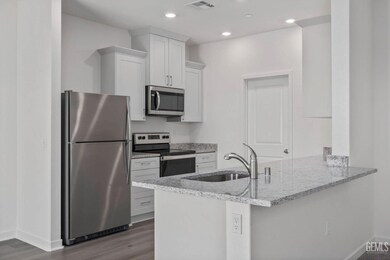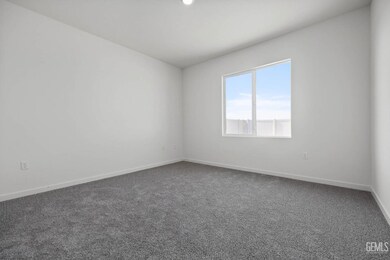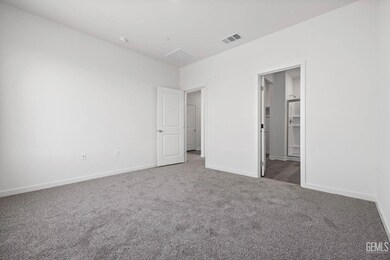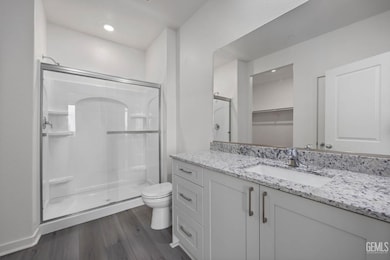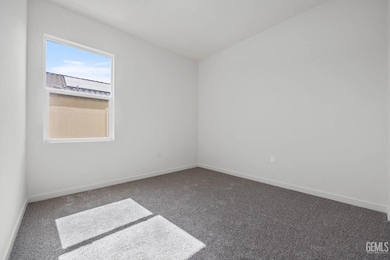
7813 Avocado Ln Bakersfield, CA 93313
Estimated payment $2,935/month
Highlights
- New Construction
- Central Air
- 1-Story Property
- Solar owned by seller
About This Home
The stunning Arroyo plan is now available at Dantoni Ranch! This 1,349 square foot home features three bedrooms, two full baths, a spacious great room and a covered patio. Inside, the Arroyo plan boasts a host of impressive, included upgrades such as energy-efficient appliances, granite countertops, designer wood cabinetry and more. In addition, this home comes with an attached two-car garage complete with a Wi-Fi-enabled door opener, professional front yard landscaping and more. Tour the Arroyo plan today!
Home Details
Home Type
- Single Family
Year Built
- Built in 2025 | New Construction
Lot Details
- 7,795 Sq Ft Lot
- Zoning described as City
Parking
- 2 Car Garage
Bedrooms and Bathrooms
- 3 Bedrooms
- 2 Bathrooms
Schools
- Lakeside Elementary And Middle School
- Independence High School
Additional Features
- 1-Story Property
- Solar owned by seller
- Central Air
Community Details
- Harvest Grove Subdivision
Listing and Financial Details
- Assessor Parcel Number NEW OR UNDER CONSTRUCTION
Map
Home Values in the Area
Average Home Value in this Area
Property History
| Date | Event | Price | Change | Sq Ft Price |
|---|---|---|---|---|
| 06/27/2025 06/27/25 | Pending | -- | -- | -- |
| 06/27/2025 06/27/25 | For Sale | $448,900 | -- | -- |
Similar Homes in Bakersfield, CA
Source: Bakersfield Association of REALTORS® / GEMLS
MLS Number: 202504900
- 7615 Cranberry Way
- 6809 Creek Bend Dr
- 7115 Landing Cove St
- 6104 Vespucci Ave
- 7015 Firebaugh St
- 5917 Vespucci Ave
- 7004 Frog Meadow St
- 9402 Horsetail Creek Ct
- 9718 Alondra Dr
- 6111 Brewer Creek Dr
- 5806 Blue Spruce Ave
- 10103 Estacada Ave
- 6600 Jerno Dr
- 5201 Gasol Ct
- 9315 Manihiki Ave
- 4930 Gosford Rd
- 4805 Glengary Place
- 9701 Sherborne Ave
- 4305 Mattnick Dr
- 10702 Villa Hermosa Dr
