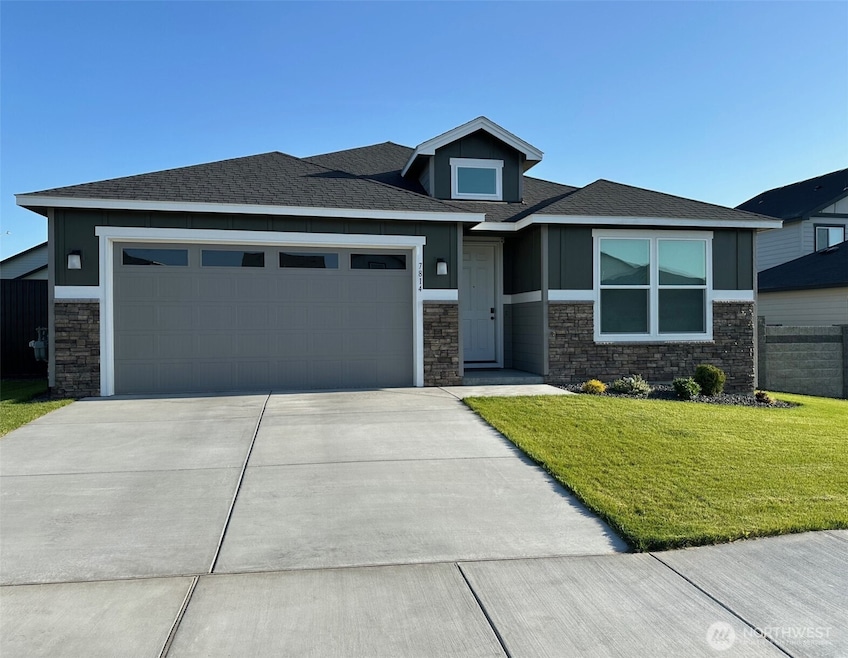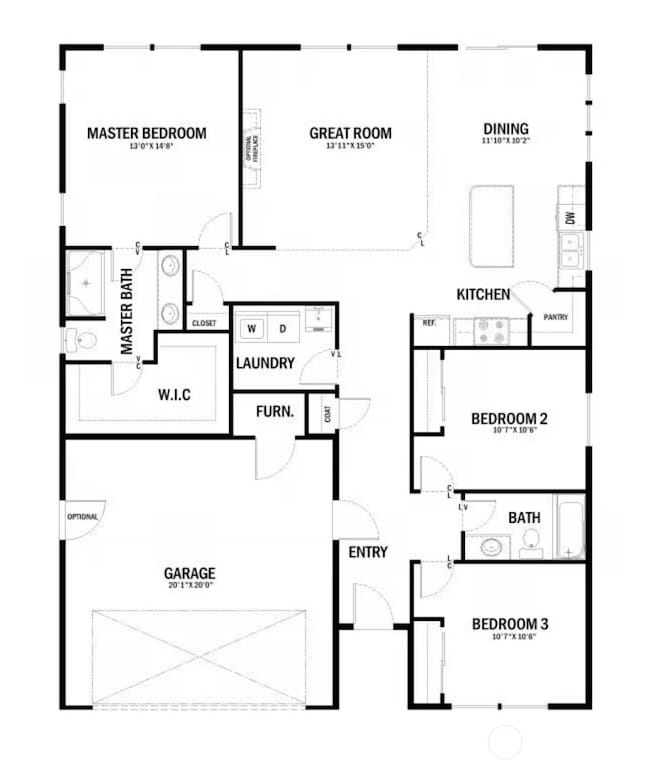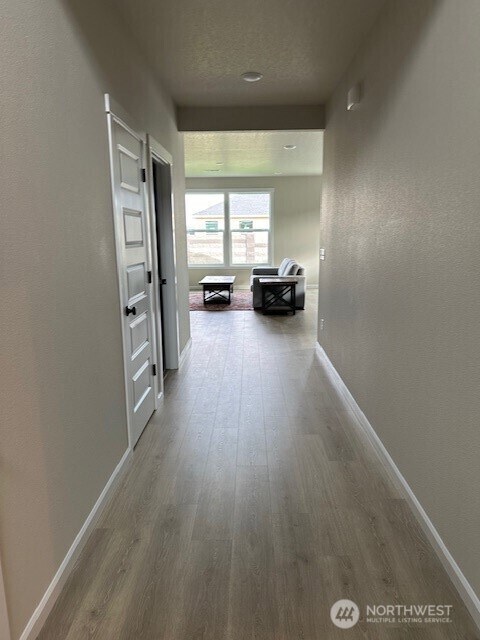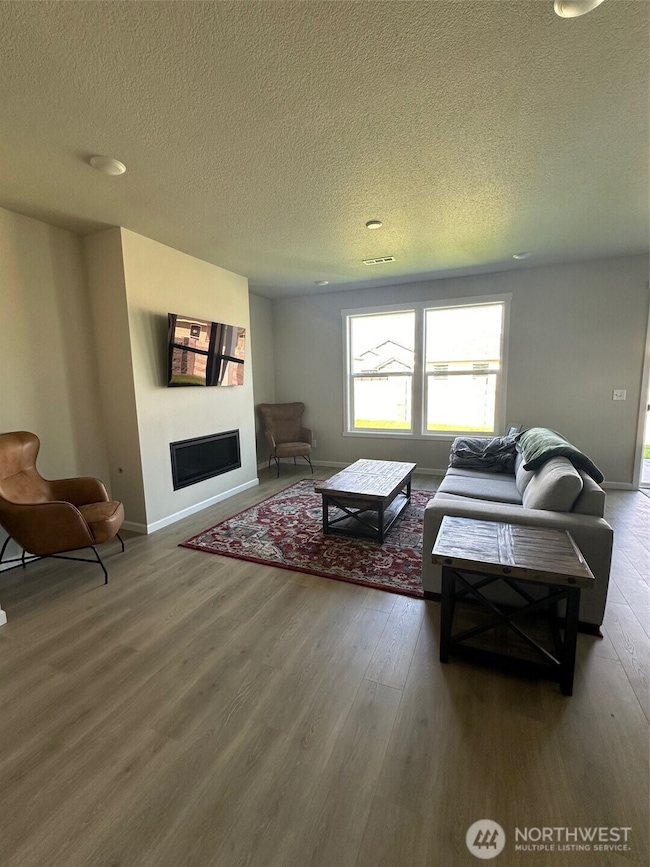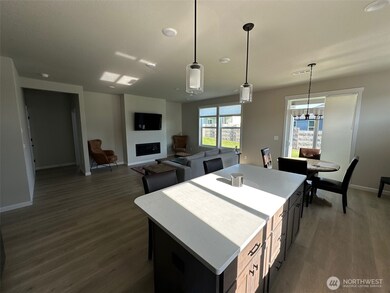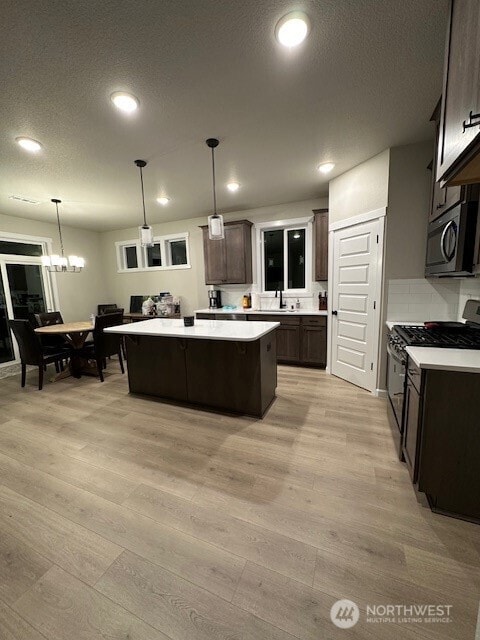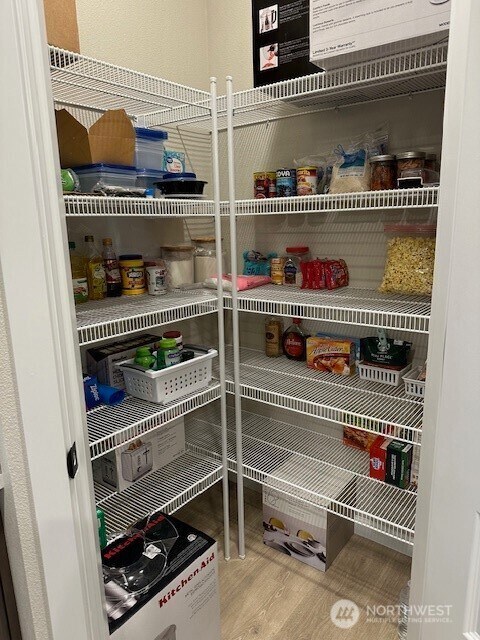
7814 Blanchard Loop West Richland, WA 99353
Highlights
- New Construction
- Mountain View
- Cul-De-Sac
- Hanford High School Rated A
- Sport Court
- Skylights
About This Home
As of June 2025Elegant single-level home has open-above entry and natural lighting throughout. The home features 9-foot ceilings, air conditioning, stained custom cabinets, quartz slab countertops, dimmer switches & blinds installed. The kitchen has an oversized island, corner pantry, stainless gas appliances, subway backsplash, soft close cabinets/drawers & under-cabinet lighting. A linear fireplace enhances the spacious great room. Laminate plank flooring with open living areas. Bathrooms and laundry have tile flooring & custom cabinetry. Home warranty included. Exterior highlights include stone accents, full landscaping, sprinkler system, fully fenced (block-wall style) w/ gate, covered patio, garage door opener & electric car charger circuit.
Last Agent to Sell the Property
Windermere Northwest Living License #23001282 Listed on: 05/01/2025

Source: Northwest Multiple Listing Service (NWMLS)
MLS#: 2369453
Home Details
Home Type
- Single Family
Est. Annual Taxes
- $3,275
Year Built
- Built in 2024 | New Construction
Lot Details
- 6,970 Sq Ft Lot
- Cul-De-Sac
- Level Lot
- Property is in very good condition
HOA Fees
- $34 Monthly HOA Fees
Parking
- 2 Car Attached Garage
- Driveway
Home Design
- Poured Concrete
- Composition Roof
- Stone Siding
- Wood Composite
- Stone
Interior Spaces
- 1,541 Sq Ft Home
- 1-Story Property
- Skylights
- Gas Fireplace
- Dining Room
- Mountain Views
- Storm Windows
Kitchen
- Stove
- Microwave
- Dishwasher
- Disposal
Flooring
- Carpet
- Laminate
- Ceramic Tile
Bedrooms and Bathrooms
- 3 Main Level Bedrooms
- Bathroom on Main Level
Accessible Home Design
- Accessible Approach with Ramp
Utilities
- Heat Pump System
- High Tech Cabling
Listing and Financial Details
- Down Payment Assistance Available
- Visit Down Payment Resource Website
- Assessor Parcel Number 102971050000227
Community Details
Overview
- Secondary HOA Phone (360) 957-1084
- Built by AHO Construction
- Richland Subdivision
Recreation
- Sport Court
- Community Playground
- Park
- Trails
Ownership History
Purchase Details
Home Financials for this Owner
Home Financials are based on the most recent Mortgage that was taken out on this home.Purchase Details
Home Financials for this Owner
Home Financials are based on the most recent Mortgage that was taken out on this home.Similar Homes in West Richland, WA
Home Values in the Area
Average Home Value in this Area
Purchase History
| Date | Type | Sale Price | Title Company |
|---|---|---|---|
| Warranty Deed | $434,900 | Chicago Title | |
| Warranty Deed | $418,100 | Benton Franklin Title |
Mortgage History
| Date | Status | Loan Amount | Loan Type |
|---|---|---|---|
| Open | $413,155 | New Conventional | |
| Previous Owner | $376,290 | New Conventional | |
| Previous Owner | $2,288,300 | Construction |
Property History
| Date | Event | Price | Change | Sq Ft Price |
|---|---|---|---|---|
| 06/05/2025 06/05/25 | Sold | $434,900 | 0.0% | $282 / Sq Ft |
| 05/28/2025 05/28/25 | Pending | -- | -- | -- |
| 05/01/2025 05/01/25 | For Sale | $434,900 | -- | $282 / Sq Ft |
Tax History Compared to Growth
Tax History
| Year | Tax Paid | Tax Assessment Tax Assessment Total Assessment is a certain percentage of the fair market value that is determined by local assessors to be the total taxable value of land and additions on the property. | Land | Improvement |
|---|---|---|---|---|
| 2024 | $544 | $306,920 | $50,000 | $256,920 |
| 2023 | $544 | $50,000 | $50,000 | $0 |
| 2022 | $573 | $50,000 | $50,000 | -- |
Agents Affiliated with this Home
-
Theresa Fletcher
T
Seller's Agent in 2025
Theresa Fletcher
Windermere Northwest Living
(360) 703-9900
12 Total Sales
Map
Source: Northwest Multiple Listing Service (NWMLS)
MLS Number: 2369453
APN: 102971050000227
- 7867 Blanchard Loop
- 7814 Ranchland Ln
- 7606 Woodford Ln
- 8207 Ballard Loop
- 7627 Grapevine Ct
- 8215 Cardinal Peak St
- 7672 Grapevine Ct
- 7663 Grapevine Ct
- 7547 Grapevine Ct
- 7479 Grapevine Ct
- 7487 Grapevine Ct
- 7461 Grapevine Ct
- 7423 Grapevine Ct
- 7454 Grapevine Ct
- 7472 Grapevine Ct
- 7402 Grapevine Ct
- 633 Belmont Blvd
- 503 Athens Dr
- 510 Bedrock Loop
- 474 Bedrock Loop
