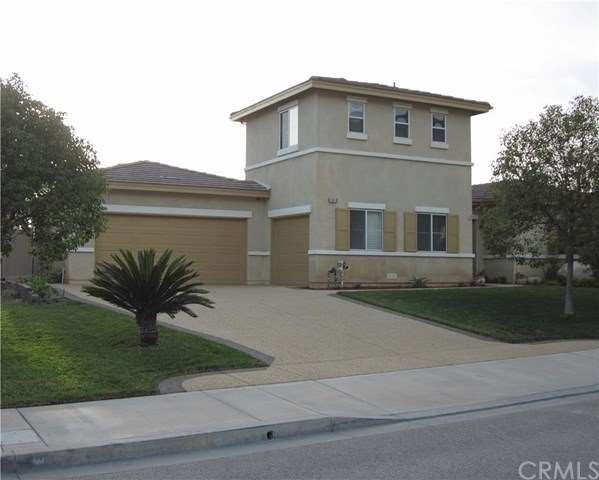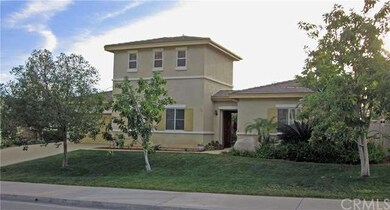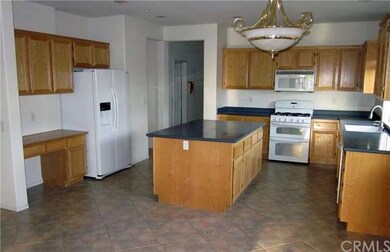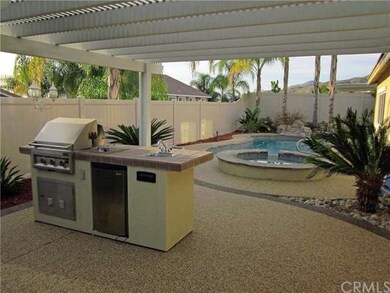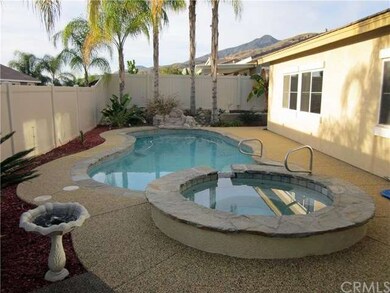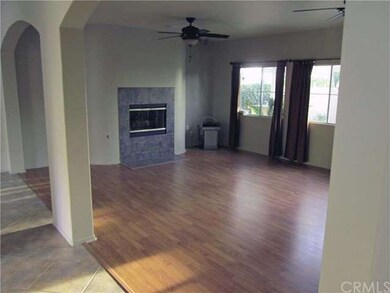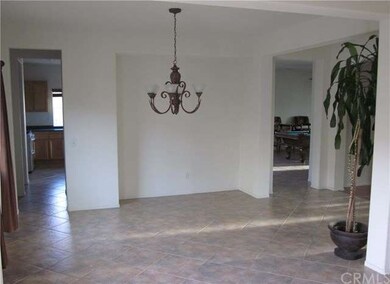
7814 La Cresta St Highland, CA 92346
East Highlands NeighborhoodEstimated Value: $887,000 - $1,004,270
Highlights
- Koi Pond
- In Ground Pool
- Mountain View
- Cram Elementary School Rated A-
- Primary Bedroom Suite
- Wood Flooring
About This Home
As of April 2016Prideful ownership at its best! This 3,298 sqft house has 5 bedrooms, 4.5 bathrooms, and an office on a 10,000 sqft lot. As soon as you pull up, you are welcomed by a custom driveway that makes you feel at home. As you enter the courtyard, a feeling of tranquility comes over you with the sound of a waterfall from the beautiful koi pond. Upon entering, you walk into an open dining room and living room area. The kitchen and family room are joined together for great entertaining possibilities. The pool table and all appliances are included in the sale.
Last Agent to Sell the Property
Seven Gables Real Estate License #01990203 Listed on: 04/04/2016

Home Details
Home Type
- Single Family
Est. Annual Taxes
- $9,175
Year Built
- Built in 2003
Lot Details
- 10,000 Sq Ft Lot
- Rectangular Lot
- Gentle Sloping Lot
- Sprinkler System
- Front Yard
Parking
- 3 Car Attached Garage
- Parking Available
- Front Facing Garage
- Three Garage Doors
Property Views
- Mountain
- Hills
Home Design
- Spanish Architecture
- Fire Rated Drywall
Interior Spaces
- 3,298 Sq Ft Home
- 2-Story Property
- Gas Fireplace
- Drapes & Rods
- Family Room with Fireplace
- Living Room with Fireplace
- Family or Dining Combination
- Utility Room
Kitchen
- Eat-In Kitchen
- Walk-In Pantry
- Double Oven
- Gas Oven
- Gas Cooktop
- Microwave
- Disposal
Flooring
- Wood
- Carpet
- Tile
Bedrooms and Bathrooms
- 5 Bedrooms
- Primary Bedroom on Main
- Primary Bedroom Suite
- Double Master Bedroom
- Dressing Area
- Jack-and-Jill Bathroom
Laundry
- Laundry Room
- Washer
Home Security
- Home Security System
- Fire and Smoke Detector
- Fire Sprinkler System
Pool
- In Ground Pool
- Heated Spa
- In Ground Spa
- Permits For Spa
Outdoor Features
- Slab Porch or Patio
- Koi Pond
- Outdoor Grill
Utilities
- Central Heating and Cooling System
- Underground Utilities
- Gas Water Heater
- Phone Connected
- Cable TV Available
Community Details
- No Home Owners Association
Listing and Financial Details
- Tax Lot 225
- Tax Tract Number 14326
- Assessor Parcel Number 0297271050000
Ownership History
Purchase Details
Home Financials for this Owner
Home Financials are based on the most recent Mortgage that was taken out on this home.Purchase Details
Home Financials for this Owner
Home Financials are based on the most recent Mortgage that was taken out on this home.Purchase Details
Home Financials for this Owner
Home Financials are based on the most recent Mortgage that was taken out on this home.Purchase Details
Similar Homes in Highland, CA
Home Values in the Area
Average Home Value in this Area
Purchase History
| Date | Buyer | Sale Price | Title Company |
|---|---|---|---|
| Moreno Audomero | -- | First American Title Company | |
| The Department Of Veterans Affairs Of Th | $482,000 | Title 365 | |
| Kord Max W | $390,500 | North American Title Co | |
| Greystone Homes Inc | -- | North American Title Co | |
| Lenone Inc | -- | North American Title Co |
Mortgage History
| Date | Status | Borrower | Loan Amount |
|---|---|---|---|
| Open | Moreno Audomero | $492,000 | |
| Previous Owner | Kord Max W | $283,026 | |
| Previous Owner | Kord Max W | $312,150 | |
| Closed | Kord Max W | $39,000 |
Property History
| Date | Event | Price | Change | Sq Ft Price |
|---|---|---|---|---|
| 04/15/2016 04/15/16 | Sold | $482,000 | 0.0% | $146 / Sq Ft |
| 03/31/2016 03/31/16 | Off Market | $482,000 | -- | -- |
| 03/31/2016 03/31/16 | For Sale | $460,000 | 0.0% | $139 / Sq Ft |
| 03/16/2016 03/16/16 | Pending | -- | -- | -- |
| 03/09/2016 03/09/16 | Price Changed | $460,000 | -6.1% | $139 / Sq Ft |
| 02/10/2016 02/10/16 | Price Changed | $489,900 | -2.0% | $149 / Sq Ft |
| 01/06/2016 01/06/16 | Price Changed | $499,900 | -2.0% | $152 / Sq Ft |
| 12/06/2015 12/06/15 | For Sale | $509,900 | -- | $155 / Sq Ft |
Tax History Compared to Growth
Tax History
| Year | Tax Paid | Tax Assessment Tax Assessment Total Assessment is a certain percentage of the fair market value that is determined by local assessors to be the total taxable value of land and additions on the property. | Land | Improvement |
|---|---|---|---|---|
| 2024 | $9,175 | $559,405 | $167,822 | $391,583 |
| 2023 | $9,162 | $548,436 | $164,531 | $383,905 |
| 2022 | $9,009 | $537,682 | $161,305 | $376,377 |
| 2021 | $9,094 | $527,139 | $158,142 | $368,997 |
| 2020 | $9,401 | $521,733 | $156,520 | $365,213 |
| 2019 | $9,198 | $511,503 | $153,451 | $358,052 |
| 2018 | $8,930 | $501,473 | $150,442 | $351,031 |
| 2017 | $8,622 | $491,640 | $147,492 | $344,148 |
| 2016 | $4,527 | $166,886 | $15,896 | $150,990 |
| 2015 | $4,481 | $164,379 | $15,657 | $148,722 |
| 2014 | $4,435 | $161,159 | $15,350 | $145,809 |
Agents Affiliated with this Home
-
Peter Cuomo
P
Seller's Agent in 2016
Peter Cuomo
Seven Gables Real Estate
(714) 743-8153
4 Total Sales
-
BARBARA JOVIN

Buyer's Agent in 2016
BARBARA JOVIN
Century 21 Top Producers
(909) 645-0052
8 in this area
50 Total Sales
Map
Source: California Regional Multiple Listing Service (CRMLS)
MLS Number: PW15258690
APN: 0297-271-05
- 7840 La Cresta St
- 30955 Avenida Ramblas
- 30967 Avenida Ramblas
- 30973 Avenida Ramblas
- 7683 Sewell Ct
- 30987 Avenida Ramblas
- 30979 Campania Rd
- 31014 Avenida Ramblas
- 7994 Campania Rd
- 7672 Newman Ct
- 7993 Campania Rd
- 7633 Kent St
- 7989 Sorrento Way
- 7675 Paseo Largo
- 30185 Tenaya Ln
- 30143 Frontera Del Norte
- 30058 Red Hill Rd
- 7480 Tioga Ln
- 7484 Sequoia Ln
- 7531 Aplin St
- 7814 La Cresta St
- 7806 La Cresta St
- 7818 La Cresta St
- 7823 Santa Paula St
- 7811 Santa Paula St
- 7825 Santa Paula St
- 7790 La Cresta St
- 7817 La Cresta St
- 7805 La Cresta St
- 7821 La Cresta St
- 7797 La Cresta St
- 7805 Santa Paula St
- 7786 La Cresta St
- 7832 La Cresta St
- 7829 La Cresta St
- 7789 La Cresta St
- 7851 Santa Paula St
- 7819 La Nita St
- 7826 Camino Cielo St
- 7802 La Nita St
