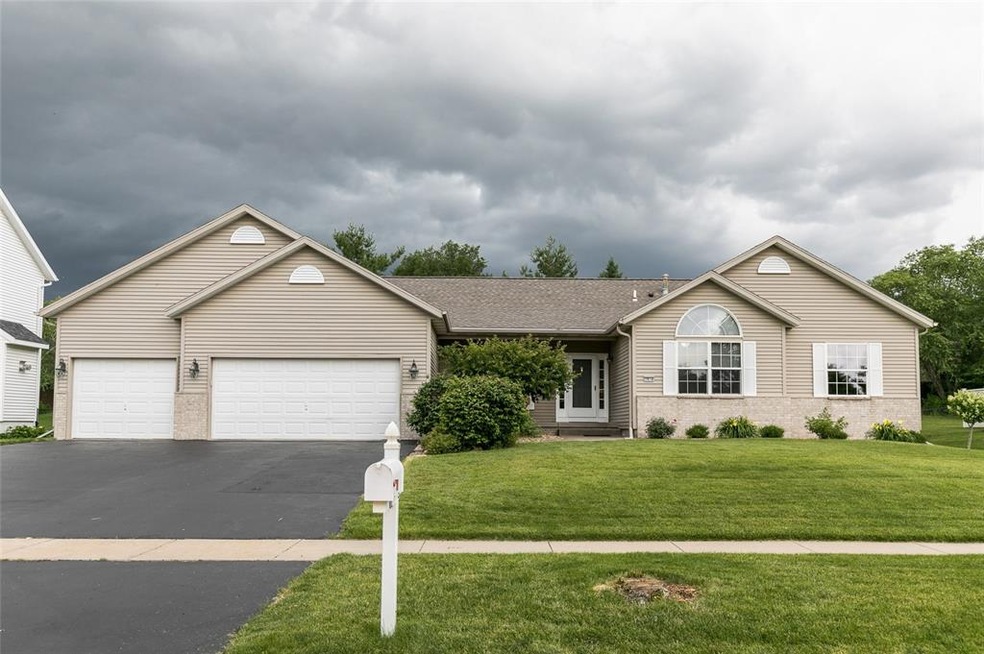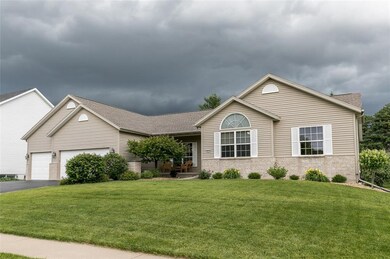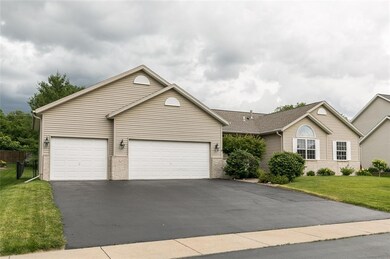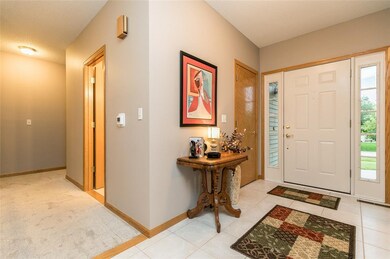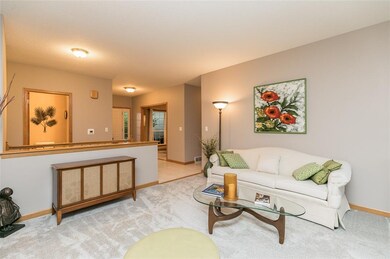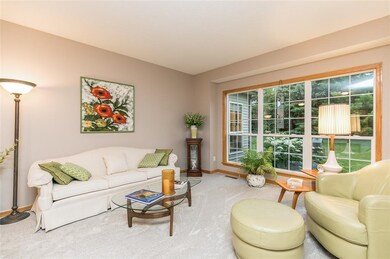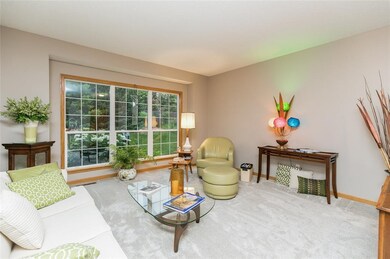
7814 Thorndale Dr NE Cedar Rapids, IA 52402
Estimated Value: $390,000 - $414,000
Highlights
- Recreation Room with Fireplace
- Vaulted Ceiling
- Formal Dining Room
- Oak Ridge School Rated A-
- Ranch Style House
- 3 Car Attached Garage
About This Home
As of August 2019Come check out this rare find, a 1 owner home! This NE Cedar Rapids ranch home located in Bowman Woods, has been beautifully maintained over the years. It boasts roughly 2300 sq/ft of living space on just the main floor alone and feels even bigger due to the 9ft ceilings! Home is very bright with numerous large windows throughout. All new carpet has been installed throughout the main level. The main floor has a formal dining room, formal living room, family room (w/ gas fireplace), kitchen/dining combo, laundry room, 1 full guest bathroom, 2 guest bedrooms and a HUGE master suite! The master suite has trey ceilings in the bedroom, a large walk-in closet, and a master bathroom that his/her sinks as well as a separate tub/shower. The kitchen has been updated with quartz counter tops, a tiled backsplash and a stainless steel gas stove and fan. Finishing out the main floor is a spacious attached 3 stall garage. The lower level has a finished recreation area, another gas fireplace, a non-conforming 4th bedroom, a 3rd full bathroom and so much storage you have to see it to believe it! Outside you’ll find mature pine trees that add a lot of privacy and a patio for relaxing. Other updates include a new Trane Furnace (2018) and a new Trane A/C (2019). You can also buy with confidence as this home as been pre-inspected. The full report is available upon request. Do not hesitate, check this home out today!
3D Tour Link: https://my.matterport.com/show/?m=qD9vGdkapuN
Home Details
Home Type
- Single Family
Est. Annual Taxes
- $6,357
Year Built
- 1997
Lot Details
- 0.31 Acre Lot
- Lot Dimensions are 91x148
- Fenced
Home Design
- Ranch Style House
- Poured Concrete
- Frame Construction
- Vinyl Construction Material
Interior Spaces
- Vaulted Ceiling
- Gas Fireplace
- Family Room
- Living Room with Fireplace
- Formal Dining Room
- Recreation Room with Fireplace
- Basement Fills Entire Space Under The House
Kitchen
- Eat-In Kitchen
- Breakfast Bar
- Range
- Dishwasher
Bedrooms and Bathrooms
- 3 Main Level Bedrooms
Laundry
- Laundry on main level
- Dryer
- Washer
Parking
- 3 Car Attached Garage
- Garage Door Opener
- Guest Parking
- On-Street Parking
Outdoor Features
- Patio
Utilities
- Forced Air Cooling System
- Heating System Uses Gas
- Gas Water Heater
- Cable TV Available
Ownership History
Purchase Details
Home Financials for this Owner
Home Financials are based on the most recent Mortgage that was taken out on this home.Purchase Details
Home Financials for this Owner
Home Financials are based on the most recent Mortgage that was taken out on this home.Similar Homes in Cedar Rapids, IA
Home Values in the Area
Average Home Value in this Area
Purchase History
| Date | Buyer | Sale Price | Title Company |
|---|---|---|---|
| Landrum L Gordon L | $310,000 | None Available | |
| Cary William E | $218,000 | -- |
Mortgage History
| Date | Status | Borrower | Loan Amount |
|---|---|---|---|
| Previous Owner | Gary William E | $157,500 | |
| Previous Owner | Cary William E | $50,000 | |
| Previous Owner | Cary William E | $145,000 | |
| Previous Owner | Cary William E | $21,596 | |
| Previous Owner | Cary William E | $28,500 | |
| Previous Owner | Cary William E | $165,000 |
Property History
| Date | Event | Price | Change | Sq Ft Price |
|---|---|---|---|---|
| 08/26/2019 08/26/19 | Sold | $310,000 | 0.0% | $100 / Sq Ft |
| 07/03/2019 07/03/19 | Pending | -- | -- | -- |
| 07/01/2019 07/01/19 | For Sale | $310,000 | -- | $100 / Sq Ft |
Tax History Compared to Growth
Tax History
| Year | Tax Paid | Tax Assessment Tax Assessment Total Assessment is a certain percentage of the fair market value that is determined by local assessors to be the total taxable value of land and additions on the property. | Land | Improvement |
|---|---|---|---|---|
| 2023 | $6,844 | $387,900 | $69,400 | $318,500 |
| 2022 | $6,556 | $308,300 | $63,100 | $245,200 |
| 2021 | $6,752 | $305,100 | $58,900 | $246,200 |
| 2020 | $6,752 | $296,200 | $48,400 | $247,800 |
| 2019 | $5,974 | $265,700 | $48,400 | $217,300 |
| 2018 | $5,716 | $265,700 | $48,400 | $217,300 |
| 2017 | $5,796 | $261,400 | $48,400 | $213,000 |
| 2016 | $5,687 | $254,200 | $48,400 | $205,800 |
| 2015 | $5,589 | $249,582 | $29,447 | $220,135 |
| 2014 | $5,394 | $249,582 | $29,447 | $220,135 |
| 2013 | $5,210 | $249,582 | $29,447 | $220,135 |
Agents Affiliated with this Home
-
Matt Clark

Seller's Agent in 2019
Matt Clark
Epique Realty
(563) 212-5959
170 Total Sales
-
Bonnie Tiernan

Buyer's Agent in 2019
Bonnie Tiernan
COLDWELL BANKER HEDGES
(319) 389-5633
85 Total Sales
Map
Source: Cedar Rapids Area Association of REALTORS®
MLS Number: 1904847
APN: 11263-06002-00000
- 7819 Winston Dr NE
- 8901 Zeppelin Ave NE
- 230 Mccarran Ave NE
- 318 Mccarran Ave NE
- 1444 Lindenbrook Ln
- 225 Mccarran Ave NE
- 225 Meadows Field Dr NE
- 219 Meadows Field Dr NE
- 8803 Zeppelin Ave
- 618 Huntington Ridge Rd NE
- 623 Winterberry Place NE
- 2733 Brookfield Dr
- 8907 Zeppelin Ave
- 1304 Hawks Ridge Ln
- 371 Carnaby Dr NE
- 640 Colton Cir NE Unit 7
- 3010 Newcastle Rd
- 361 Essex Dr NE
- 815 Deer Run Dr NE
- 334 Boyson Rd NE
- 7814 Thorndale Dr NE
- 7823 Winston Dr NE
- 7810 Thorndale Dr NE Unit 1089
- 7805 Thorndale Dr NE
- 7800 Winston Dr NE
- 7806 Thorndale Dr NE
- 7802 Thorndale Dr NE
- 3606 Meadowknolls Rd
- 7717 Thorndale Dr NE
- 7815 Winston Dr NE
- 7716 Winston Dr NE
- 7718 Thorndale Dr NE
- 7811 Winston Dr NE
- 7713 Thorndale Dr NE
- 7729 Princeton Dr NE
- 7721 Princeton Dr NE
- 7712 Winston Dr NE
- 7714 Thorndale Dr NE
- 7807 Winston Dr NE
- 7715 Princeton Dr NE
