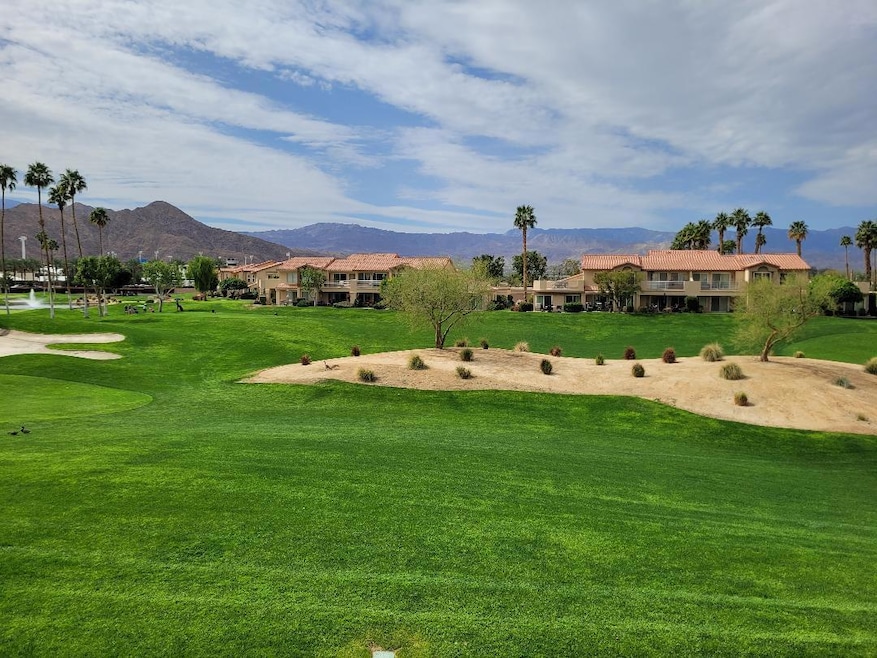78143 Indigo Dr La Quinta, CA 92253
Estimated payment $2,765/month
Highlights
- On Golf Course
- Unit is on the top floor
- Panoramic View
- Gerald R. Ford Elementary School Rated A-
- In Ground Pool
- Gated Community
About This Home
This upper-level property is located close to the Palm Royale Country Club Clubhouse, tennis and pickleball courts. The balcony offers views of the fairways and local mountain ranges. Interior features a great room floor plan with vaulted ceilings. The kitchen offers newer appliances and is open to the main living area. Decorated in warm neutral colors and offered furnished. With energy-efficient vinyl doors and windows the property combines luxury with sustainability. The shutters offer privacy and style. The inclusion of a 1-car garage adds practicality to the package. The complex's amenities include 6 community pools and spa areas, to provide ample opportunities for relaxation and recreation. The added perk of UNLIMITED golf on a Ted Robinson designed par 3 course. Featuring tennis and pickleball courts that are well maintained. Now the area headquarters for Helix Disc Golf, enhances the lifestyle appeal. Low HOA dues covering essential services, cable, and internet make for worry-free living, while convenient access to shopping, dining, and transportation adds to the property's allure. Situated across from the Indian Wells Tennis Gardens, home of the Paribas Open, this property is perfect for either full-time residence or a luxury seasonal home. Overall, it truly offers a lifestyle of convenience and luxury, appealing to those seeking the ultimate in comfort and relaxation.
Property Details
Home Type
- Condominium
Year Built
- Built in 1987
Lot Details
- On Golf Course
- West Facing Home
HOA Fees
- $575 Monthly HOA Fees
Property Views
- Panoramic
- Golf Course
- Mountain
- Hills
Interior Spaces
- 912 Sq Ft Home
- Furnished
- Vaulted Ceiling
- Shutters
- Great Room
- Combination Dining and Living Room
Kitchen
- Breakfast Bar
- Electric Range
- Dishwasher
- Disposal
Flooring
- Carpet
- Ceramic Tile
Bedrooms and Bathrooms
- 2 Bedrooms
- Secondary bathroom tub or shower combo
Laundry
- Laundry closet
- Dryer
- Washer
Parking
- 1 Car Detached Garage
- Automatic Gate
- Golf Cart Parking
- Unassigned Parking
Pool
- In Ground Pool
- Heated Spa
- In Ground Spa
- Fence Around Pool
Outdoor Features
- Balcony
Location
- Unit is on the top floor
- Property is near clubhouse and public transit
Utilities
- Central Air
- Heat Pump System
- Property is located within a water district
- Cable TV Available
Listing and Financial Details
- Assessor Parcel Number 604021060
Community Details
Overview
- Association fees include building & grounds, trash, cable TV, clubhouse
- Palm Royale Subdivision, Highland Floorplan
- On-Site Maintenance
Amenities
- Clubhouse
- Banquet Facilities
Recreation
- Golf Course Community
- Tennis Courts
- Community Pool
- Community Spa
Pet Policy
- Pets Allowed with Restrictions
Security
- Card or Code Access
- Gated Community
Map
Home Values in the Area
Average Home Value in this Area
Tax History
| Year | Tax Paid | Tax Assessment Tax Assessment Total Assessment is a certain percentage of the fair market value that is determined by local assessors to be the total taxable value of land and additions on the property. | Land | Improvement |
|---|---|---|---|---|
| 2025 | $2,867 | $202,987 | $31,336 | $171,651 |
| 2023 | $2,867 | $195,107 | $30,120 | $164,987 |
| 2022 | $2,716 | $191,282 | $29,530 | $161,752 |
| 2021 | $2,647 | $187,532 | $28,951 | $158,581 |
| 2020 | $2,603 | $185,610 | $28,655 | $156,955 |
| 2019 | $2,559 | $181,972 | $28,094 | $153,878 |
| 2018 | $2,517 | $178,405 | $27,545 | $150,860 |
| 2017 | $2,499 | $174,907 | $27,005 | $147,902 |
| 2016 | $2,473 | $171,478 | $26,476 | $145,002 |
| 2015 | $2,482 | $168,904 | $26,079 | $142,825 |
| 2014 | $2,446 | $165,597 | $25,569 | $140,028 |
Property History
| Date | Event | Price | List to Sale | Price per Sq Ft |
|---|---|---|---|---|
| 11/09/2025 11/09/25 | For Sale | $375,000 | -- | $411 / Sq Ft |
Purchase History
| Date | Type | Sale Price | Title Company |
|---|---|---|---|
| Interfamily Deed Transfer | -- | -- | |
| Grant Deed | $129,500 | Chicago Title Co |
Source: California Desert Association of REALTORS®
MLS Number: 219138472
APN: 604-021-060
- 78185 Indigo Dr
- 78197 Indigo Dr
- 78199 Indigo Dr
- 78201 Indigo Dr
- 78229 Indigo Dr
- 78179 Crimson Ct Unit 334
- 78171 Crimson Ct
- 78121 Crimson Ct
- 78069 Cobalt Ct
- 78223 Scarlet Ct
- 78269 Scarlet Ct
- 78127 Crimson Ct
- 78313 Scarlet Ct
- 78347 Terra Cotta Ct
- 78357 Terra Cotta Ct
- 78363 Terra Cotta Ct
- 78347 Scarlet Ct
- 78373 Terra Cotta Ct Unit 106
- 78379 Terra Cotta Ct Unit 109
- 43875 Milan Ct
- 78197 Indigo Dr Unit 307
- 78125 Crimson Ct
- 78347 Terra Cotta Ct
- 78347 Scarlet Ct
- 44260 Vía Coronado
- 44260 Via Coronado
- 44260 Villeta Dr
- 43100 Palm Royale Dr
- 43735 Avenida Alicante
- 44310 Villeta Dr
- 77707 Calle Las Brisas S
- 78341 Darby Rd
- 43954 Via Granada
- 77630 Calle Las Brisas N
- 43695 Calle Las Brisas W
- 78875 Aurora Way
- 45245 Seeley Dr Unit 17G
- 45245 Seeley Dr Unit 16A
- 45245 Seeley Dr Unit 18A
- 45245 Seeley Dr Unit 18D







