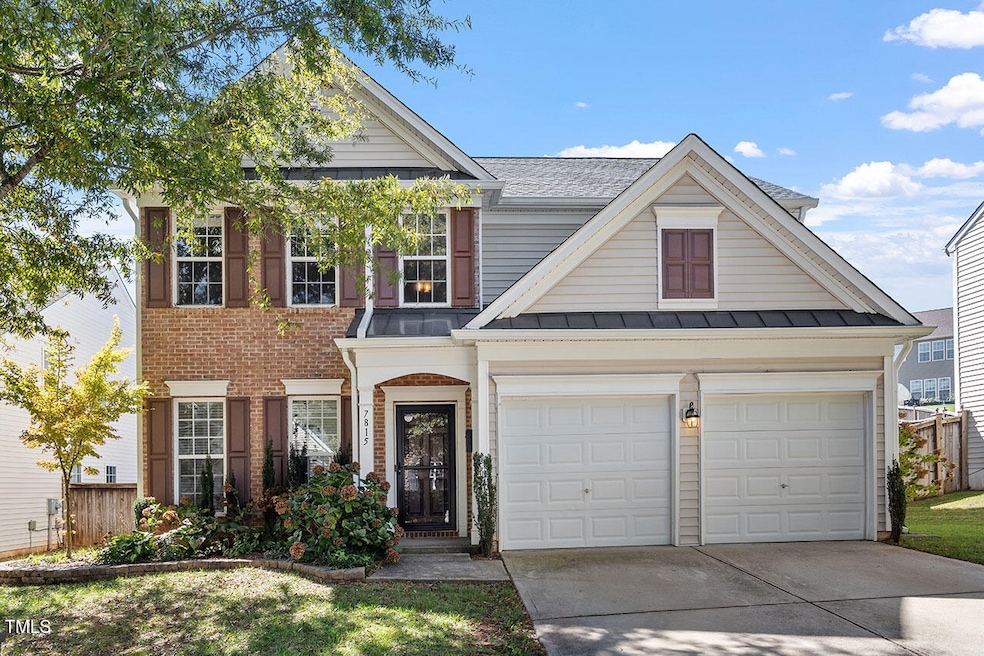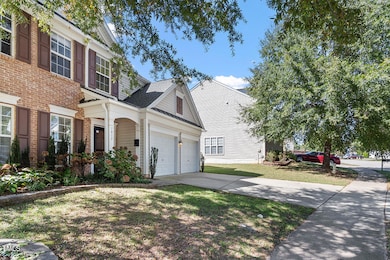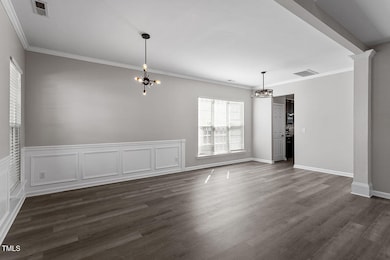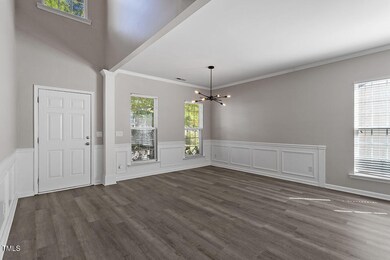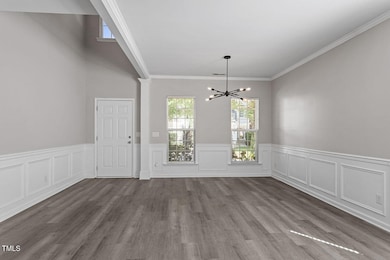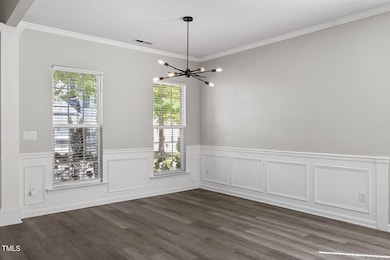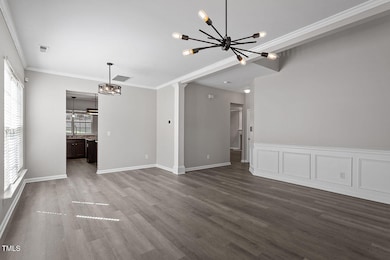
7815 Clover Creek Ct Raleigh, NC 27613
Long Lake NeighborhoodHighlights
- Transitional Architecture
- Neighborhood Views
- Covered patio or porch
- Hilburn Academy Rated A-
- Community Pool
- Fireplace
About This Home
As of April 2025Newly relisted with updated flooring and a great price! This 4 bedroom, 2.5 bath home in sought after Long Lake is move-in ready with beautiful upgrades. With granite countertops in the kitchen and half bath, tile backsplash, updated lighting and stainless steel appliances, this home delivers modern finishes with traditional charm. The large fenced in backyard is one of the largest in the neighborhood and the patio and screened in porch are perfect for entertaining.
In addition to this listing for sale, 7815 Clover Creek is also available through the Acre home buying model.
Last Agent to Sell the Property
Acre Home Operations LLC License #351293 Listed on: 01/30/2025
Home Details
Home Type
- Single Family
Est. Annual Taxes
- $4,476
Year Built
- Built in 2006
Lot Details
- 7,405 Sq Ft Lot
- Wood Fence
- Back Yard Fenced
HOA Fees
- $83 Monthly HOA Fees
Parking
- 2 Car Attached Garage
- Private Driveway
Home Design
- Transitional Architecture
- Brick Veneer
- Slab Foundation
- Shingle Roof
- Asphalt Roof
- Vinyl Siding
Interior Spaces
- 2,315 Sq Ft Home
- 2-Story Property
- Ceiling Fan
- Fireplace
- Double Pane Windows
- Blinds
- Neighborhood Views
- Pull Down Stairs to Attic
Kitchen
- Electric Range
- Microwave
- Dishwasher
Flooring
- Carpet
- Luxury Vinyl Tile
Bedrooms and Bathrooms
- 4 Bedrooms
Laundry
- Laundry Room
- Laundry on main level
Outdoor Features
- Covered patio or porch
- Rain Gutters
Schools
- Hilburn Academy Elementary School
- Leesville Road Middle School
- Leesville Road High School
Utilities
- Central Heating and Cooling System
- Heating System Uses Natural Gas
- Natural Gas Connected
- Water Heater
- Septic System
- Cable TV Available
Listing and Financial Details
- Court or third-party approval is required for the sale
- Assessor Parcel Number 0777888175
Community Details
Overview
- Association fees include unknown
- Long Lake HOA, Phone Number (919) 848-4911
- Long Lake Subdivision
Recreation
- Community Pool
Ownership History
Purchase Details
Home Financials for this Owner
Home Financials are based on the most recent Mortgage that was taken out on this home.Purchase Details
Home Financials for this Owner
Home Financials are based on the most recent Mortgage that was taken out on this home.Purchase Details
Home Financials for this Owner
Home Financials are based on the most recent Mortgage that was taken out on this home.Purchase Details
Home Financials for this Owner
Home Financials are based on the most recent Mortgage that was taken out on this home.Similar Homes in the area
Home Values in the Area
Average Home Value in this Area
Purchase History
| Date | Type | Sale Price | Title Company |
|---|---|---|---|
| Warranty Deed | $542,500 | None Listed On Document | |
| Warranty Deed | $500,000 | Jackson Law Pc | |
| Warranty Deed | $285,000 | None Available | |
| Warranty Deed | $259,500 | None Available |
Mortgage History
| Date | Status | Loan Amount | Loan Type |
|---|---|---|---|
| Open | $461,140 | New Conventional | |
| Previous Owner | $277,088 | New Conventional | |
| Previous Owner | $25,903 | New Conventional | |
| Previous Owner | $279,837 | FHA | |
| Previous Owner | $35,984 | Unknown | |
| Previous Owner | $219,750 | New Conventional | |
| Previous Owner | $216,800 | Unknown | |
| Previous Owner | $54,200 | Credit Line Revolving | |
| Previous Owner | $259,325 | Fannie Mae Freddie Mac |
Property History
| Date | Event | Price | Change | Sq Ft Price |
|---|---|---|---|---|
| 04/01/2025 04/01/25 | Sold | $542,500 | -1.3% | $234 / Sq Ft |
| 02/21/2025 02/21/25 | Pending | -- | -- | -- |
| 01/30/2025 01/30/25 | For Sale | $549,900 | +10.0% | $238 / Sq Ft |
| 12/15/2023 12/15/23 | Off Market | $500,000 | -- | -- |
| 08/17/2022 08/17/22 | Sold | $500,000 | +0.2% | $219 / Sq Ft |
| 08/02/2022 08/02/22 | Pending | -- | -- | -- |
| 08/02/2022 08/02/22 | Price Changed | $499,000 | -5.0% | $218 / Sq Ft |
| 07/27/2022 07/27/22 | For Sale | $525,000 | -- | $229 / Sq Ft |
Tax History Compared to Growth
Tax History
| Year | Tax Paid | Tax Assessment Tax Assessment Total Assessment is a certain percentage of the fair market value that is determined by local assessors to be the total taxable value of land and additions on the property. | Land | Improvement |
|---|---|---|---|---|
| 2024 | $4,476 | $513,053 | $150,000 | $363,053 |
| 2023 | $4,134 | $377,424 | $95,000 | $282,424 |
| 2022 | $3,747 | $368,113 | $95,000 | $273,113 |
| 2021 | $3,602 | $368,113 | $95,000 | $273,113 |
| 2020 | $3,410 | $354,943 | $95,000 | $259,943 |
| 2019 | $3,446 | $295,594 | $80,000 | $215,594 |
| 2018 | $3,250 | $295,594 | $80,000 | $215,594 |
| 2017 | $2,476 | $295,594 | $80,000 | $215,594 |
| 2016 | $3,032 | $295,594 | $80,000 | $215,594 |
| 2015 | $3,019 | $289,625 | $92,000 | $197,625 |
| 2014 | -- | $289,625 | $92,000 | $197,625 |
Agents Affiliated with this Home
-
Tanner Ellingsen
T
Seller's Agent in 2025
Tanner Ellingsen
Acre Home Operations LLC
(541) 231-2825
1 in this area
1 Total Sale
-
Jamie Eliahu

Buyer's Agent in 2025
Jamie Eliahu
Allen Tate/Raleigh-Falls Neuse
(919) 247-5697
2 in this area
97 Total Sales
-
Mary Simpson

Seller's Agent in 2022
Mary Simpson
Real Broker, LLC
(919) 395-2569
2 in this area
60 Total Sales
-
Amy Shair

Buyer's Agent in 2022
Amy Shair
EXP Realty LLC
(919) 818-5001
1 in this area
123 Total Sales
-
A
Buyer's Agent in 2022
Amy Miller
RE/MAX United
Map
Source: Doorify MLS
MLS Number: 10073735
APN: 0777.02-88-8175-000
- 8207 City Loft Ct
- 8415 Reedy Ridge Ln
- 8457 Reedy Ridge Ln
- 5421 Brandy Bay Rd
- 8123 Rhiannon Rd
- 8404 Split Stone Ln
- 8437 Whisper Ridge Place
- 8151 Rhiannon Rd
- 8511 Bright Loop
- 8219 Martello Ln
- 8253 Martello Ln
- 5205 Coffee Tree Dr
- 8404 Saltwood Place
- 8504 Delavan Cir
- 7425 Silver View Ln
- 5145 Landguard Dr
- 5305 Balmy Dawn Ct
- 7510 Latteri Ct
- 7502 Latteri Ct
- 7710 Astoria Place
