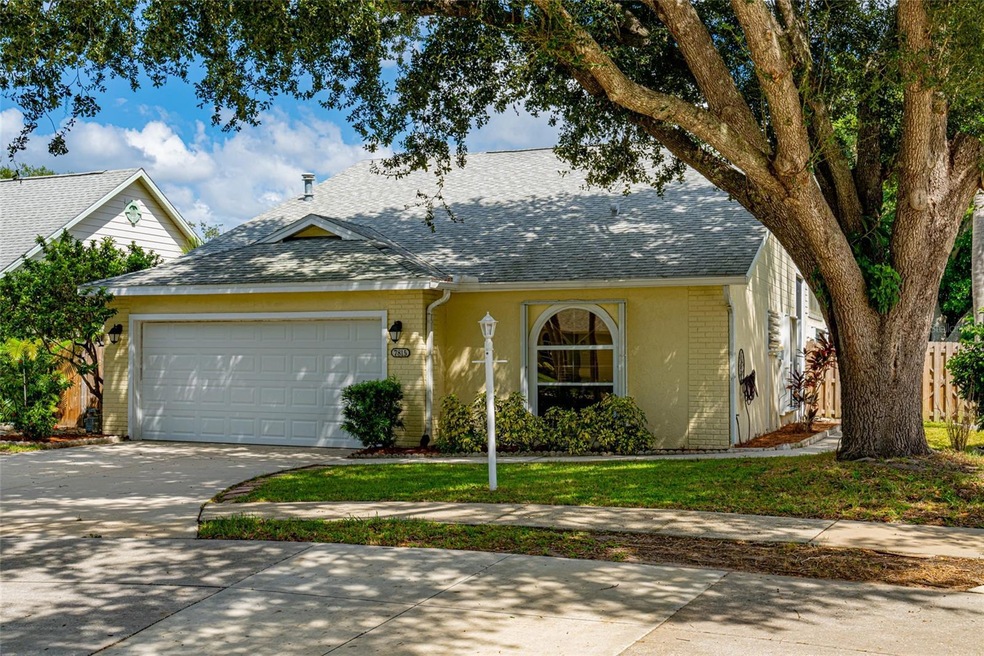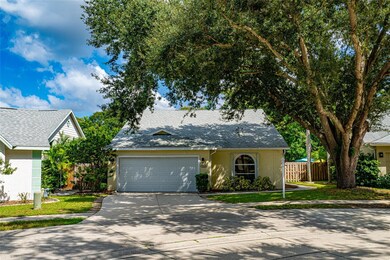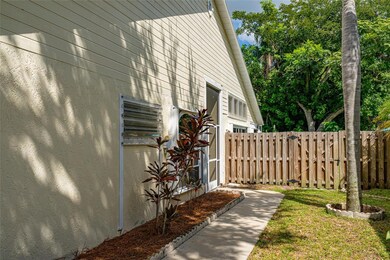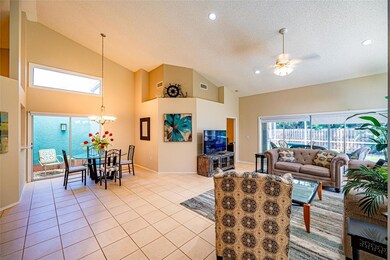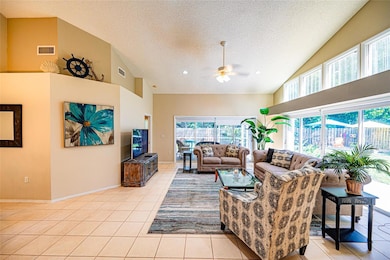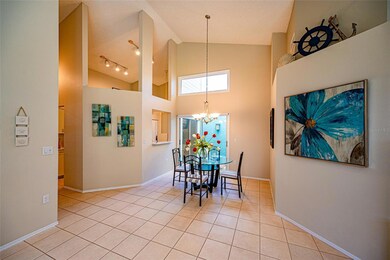
7815 Geneva Ln Sarasota, FL 34243
Highlights
- Open Floorplan
- Cathedral Ceiling
- Garden View
- Clubhouse
- Main Floor Primary Bedroom
- Solid Surface Countertops
About This Home
As of December 2023The price has been dropped, and the seller is motivated. This new listing in the sought-after Treetops, can easily be updated to your own comforts. Not many houses get listed in this small, quiet neighborhood and when they do, they do not last. Move right into this open and bright, furnished home. Enjoy your morning tea or cup of joe in the interior atrium, the screened-in lanai, or outside in the backyard beach area. This 2/2 has a bonus room (den) that has already had a closet installed to be used as a 3rd bedroom or use it as a work-from-home space. The main living area is an open concept with vaulted ceilings and full wall sliders on both sides, opening to the outside and the screened-in lanai. One of the largest yards in the developement is fenced-in and backs up to the conservatory looking out to only lush greenery (no houses behind you). Roof is 2015, hurricane shutters 2017, A/C is 2016. This house, on the cul-de-sac, has one of the biggest yards in the neighborhood, ready for your landscape dreams to come true. The house is being sold As-Is, including all furnishings except the T.V stand, 2 beach chairs and umbrellas (in the backyard) Low HOA fee's include full use of the pool, the covered eating/entertaining area, and most of the time you will have the Pickleball court to yourself. Room Feature: Linen Closet In Bath (Primary Bedroom).
Last Agent to Sell the Property
RANCH REALTY Brokerage Phone: 941-228-1229 License #3469371 Listed on: 10/05/2023
Home Details
Home Type
- Single Family
Est. Annual Taxes
- $4,477
Year Built
- Built in 1990
Lot Details
- 6,839 Sq Ft Lot
- Cul-De-Sac
- West Facing Home
- Board Fence
- Property is zoned PDR/WPE/
HOA Fees
- $166 Monthly HOA Fees
Parking
- 2 Car Attached Garage
- Garage Door Opener
- Driveway
Home Design
- Block Foundation
- Shingle Roof
- Stucco
Interior Spaces
- 1,533 Sq Ft Home
- Open Floorplan
- Cathedral Ceiling
- Ceiling Fan
- Tinted Windows
- Shades
- Shutters
- Sliding Doors
- Den
- Garden Views
- Hurricane or Storm Shutters
Kitchen
- Range with Range Hood
- Recirculated Exhaust Fan
- Microwave
- Freezer
- Ice Maker
- Dishwasher
- Solid Surface Countertops
- Disposal
Flooring
- Carpet
- Ceramic Tile
Bedrooms and Bathrooms
- 2 Bedrooms
- Primary Bedroom on Main
- Walk-In Closet
- 2 Full Bathrooms
Laundry
- Laundry closet
- Dryer
- Washer
Schools
- Kinnan Elementary School
- Braden River Middle School
- Southeast High School
Utilities
- Central Air
- Heating Available
- Electric Water Heater
- High Speed Internet
- Cable TV Available
Listing and Financial Details
- Visit Down Payment Resource Website
- Tax Lot 49
- Assessor Parcel Number 2042502803
Community Details
Overview
- Association fees include pool
- Alexia Gumundi Association, Phone Number (941) 758-9454
- Visit Association Website
- Treetops At North Forty Community
- Treetops At North 40 St Charles Subdivision
- The community has rules related to deed restrictions
Amenities
- Clubhouse
Recreation
- Tennis Courts
- Pickleball Courts
- Community Pool
Ownership History
Purchase Details
Home Financials for this Owner
Home Financials are based on the most recent Mortgage that was taken out on this home.Purchase Details
Home Financials for this Owner
Home Financials are based on the most recent Mortgage that was taken out on this home.Purchase Details
Purchase Details
Home Financials for this Owner
Home Financials are based on the most recent Mortgage that was taken out on this home.Purchase Details
Purchase Details
Home Financials for this Owner
Home Financials are based on the most recent Mortgage that was taken out on this home.Purchase Details
Home Financials for this Owner
Home Financials are based on the most recent Mortgage that was taken out on this home.Purchase Details
Home Financials for this Owner
Home Financials are based on the most recent Mortgage that was taken out on this home.Similar Homes in Sarasota, FL
Home Values in the Area
Average Home Value in this Area
Purchase History
| Date | Type | Sale Price | Title Company |
|---|---|---|---|
| Warranty Deed | $423,000 | Red Door Title | |
| Warranty Deed | $340,020 | Attorney | |
| Interfamily Deed Transfer | -- | Accommodation | |
| Warranty Deed | $193,000 | Barnes Walker Title Inc | |
| Warranty Deed | $305,000 | Attorney | |
| Warranty Deed | $182,500 | -- | |
| Warranty Deed | $145,500 | -- | |
| Warranty Deed | $110,000 | -- |
Mortgage History
| Date | Status | Loan Amount | Loan Type |
|---|---|---|---|
| Previous Owner | $415,338 | FHA | |
| Previous Owner | $305,000 | New Conventional | |
| Previous Owner | $76,000 | New Conventional | |
| Previous Owner | $20,000 | Credit Line Revolving | |
| Previous Owner | $50,000 | Purchase Money Mortgage | |
| Previous Owner | $35,000 | Credit Line Revolving | |
| Previous Owner | $75,000 | Purchase Money Mortgage | |
| Previous Owner | $88,000 | Purchase Money Mortgage |
Property History
| Date | Event | Price | Change | Sq Ft Price |
|---|---|---|---|---|
| 12/17/2023 12/17/23 | Sold | $423,000 | 0.0% | $276 / Sq Ft |
| 11/12/2023 11/12/23 | Pending | -- | -- | -- |
| 10/21/2023 10/21/23 | Price Changed | $423,000 | -4.1% | $276 / Sq Ft |
| 10/05/2023 10/05/23 | For Sale | $441,000 | +29.7% | $288 / Sq Ft |
| 10/19/2021 10/19/21 | Sold | $340,020 | +3.7% | $222 / Sq Ft |
| 09/12/2021 09/12/21 | Pending | -- | -- | -- |
| 09/08/2021 09/08/21 | For Sale | $328,000 | -- | $214 / Sq Ft |
Tax History Compared to Growth
Tax History
| Year | Tax Paid | Tax Assessment Tax Assessment Total Assessment is a certain percentage of the fair market value that is determined by local assessors to be the total taxable value of land and additions on the property. | Land | Improvement |
|---|---|---|---|---|
| 2024 | $5,093 | $332,694 | $61,200 | $271,494 |
| 2023 | $4,935 | $320,694 | $61,200 | $259,494 |
| 2022 | $2,829 | $283,630 | $60,000 | $223,630 |
| 2021 | $2,716 | $208,438 | $0 | $0 |
| 2020 | $2,795 | $205,560 | $60,000 | $145,560 |
| 2019 | $2,850 | $207,649 | $66,000 | $141,649 |
| 2018 | $3,214 | $189,449 | $53,000 | $136,449 |
| 2017 | $2,883 | $177,449 | $0 | $0 |
| 2016 | $2,720 | $163,640 | $0 | $0 |
| 2015 | $1,281 | $109,903 | $0 | $0 |
| 2014 | $1,281 | $109,031 | $0 | $0 |
| 2013 | $1,260 | $107,420 | $0 | $0 |
Agents Affiliated with this Home
-
Pearl DeBrular
P
Seller's Agent in 2023
Pearl DeBrular
RANCH REALTY
(941) 740-5411
10 Total Sales
-
Brooke Overton

Buyer's Agent in 2023
Brooke Overton
THE WILKINS WAY LLC
(813) 435-5411
108 Total Sales
-
Mary Lou Hetman

Seller's Agent in 2021
Mary Lou Hetman
WHITE SANDS REALTY GROUP FL
(941) 320-1575
41 Total Sales
-
Julie Larson

Seller Co-Listing Agent in 2021
Julie Larson
WHITE SANDS REALTY GROUP FL
(941) 284-9826
161 Total Sales
Map
Source: Stellar MLS
MLS Number: A4584569
APN: 20425-0280-3
- 7821 Geneva Ln Unit 11
- 4238 MacKay Falls Terrace
- 7806 Ontario Street Cir
- 4227 Placid Dr
- 3910 77th Place E
- 7833 Ontario Street Cir
- 8115 Stirling Falls Cir
- 7834 38th Ct E
- 8078 Stirling Falls Cir
- 8146 Stirling Falls Cir
- 8047 Victoria Falls Cir
- 7720 Tuttle Ave
- 4381 Sandner Dr Unit D
- 4409 Sandner Dr
- 4346 Rayfield Dr
- 3764 Oak Grove Dr
- 4475 Sandner Dr
- 3715 80th Dr E
- 8079 36th Street Cir E
- 4477 Sandner Dr
