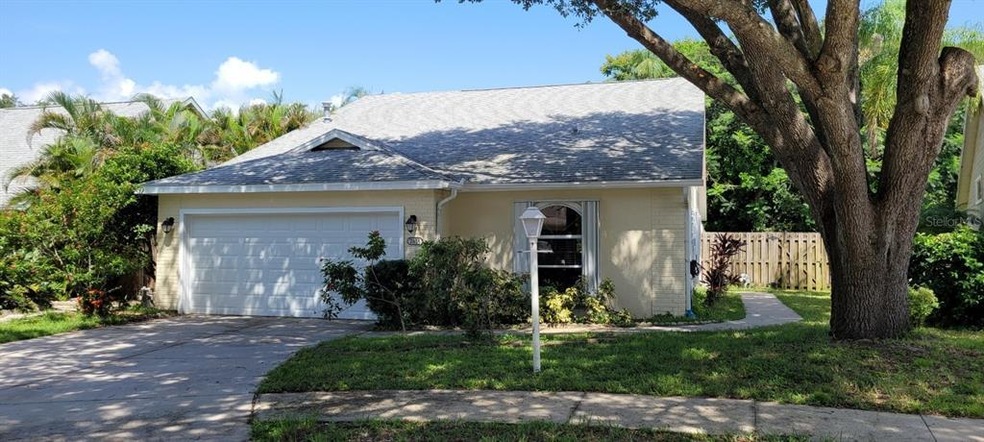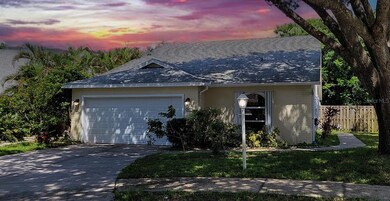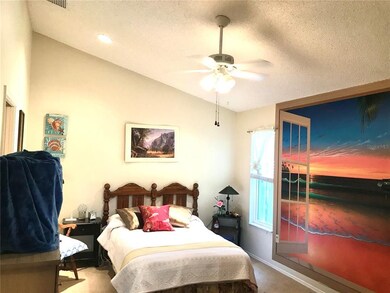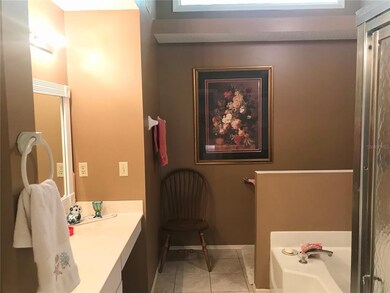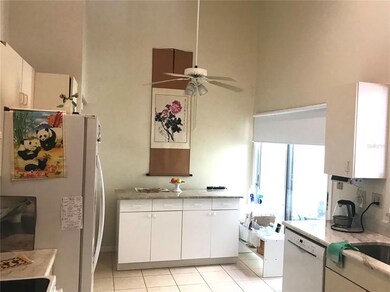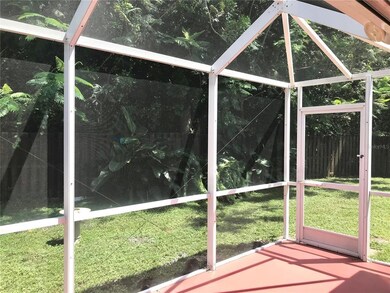
7815 Geneva Ln Sarasota, FL 34243
Highlights
- Oak Trees
- Mature Landscaping
- Tennis Courts
- Vaulted Ceiling
- Community Pool
- Den
About This Home
As of December 2023LIGHT & BRIGHT is the feeling you have when you enter this well kept home in Treetops community! With over 1500 SF this spacious home has 2 bedrooms, 2 bathrooms + home office/den, and a 2 car attached garage. You will truly appreciate the soaring vaulted ceilings, sliding glass doors and transom lights throughout. It doesn't stop there, check out the screened & covered lanai looking into the lovely backyard which is adjacent to a forest-like conservatory. Some upgrades include a new roof installed in 2015, Hurricane Shutters in 2017 and Quartzite countertops. Treetops at North 40 has a community swimming pool, cabana & tennis courts and is centrally located close to shopping, restaurants, UTC Mall, and much more! Come and enjoy living in this great community! Schedule you showing today! More photos coming soon!
Last Agent to Sell the Property
WHITE SANDS REALTY GROUP FL License #3360479 Listed on: 09/08/2021

Home Details
Home Type
- Single Family
Est. Annual Taxes
- $2,795
Year Built
- Built in 1990
Lot Details
- 6,839 Sq Ft Lot
- Southwest Facing Home
- Mature Landscaping
- Oak Trees
- Property is zoned PDR/WPE/
HOA Fees
- $157 Monthly HOA Fees
Parking
- 2 Car Attached Garage
- Driveway
Home Design
- Slab Foundation
- Shingle Roof
- Block Exterior
- Stucco
Interior Spaces
- 1,533 Sq Ft Home
- 1-Story Property
- Vaulted Ceiling
- Shades
- Sliding Doors
- Den
- Hurricane or Storm Shutters
Kitchen
- Range
- Dishwasher
Flooring
- Carpet
- Tile
Bedrooms and Bathrooms
- 2 Bedrooms
- Walk-In Closet
- 2 Full Bathrooms
Laundry
- Laundry Room
- Dryer
- Washer
Additional Features
- Covered patio or porch
- Central Heating and Cooling System
Listing and Financial Details
- Down Payment Assistance Available
- Homestead Exemption
- Visit Down Payment Resource Website
- Tax Lot 49
- Assessor Parcel Number 2042502803
Community Details
Overview
- Association fees include cable TV, community pool, pool maintenance
- C&S Community Management Services Judi Morrison Association, Phone Number (941) 377-3419
- Visit Association Website
- Treetops At North Forty Community
- Treetops At North 40 St Charles Land Condo Subdivision
- Association Owns Recreation Facilities
- The community has rules related to deed restrictions
- Rental Restrictions
Recreation
- Tennis Courts
- Community Pool
Ownership History
Purchase Details
Home Financials for this Owner
Home Financials are based on the most recent Mortgage that was taken out on this home.Purchase Details
Home Financials for this Owner
Home Financials are based on the most recent Mortgage that was taken out on this home.Purchase Details
Purchase Details
Home Financials for this Owner
Home Financials are based on the most recent Mortgage that was taken out on this home.Purchase Details
Purchase Details
Home Financials for this Owner
Home Financials are based on the most recent Mortgage that was taken out on this home.Purchase Details
Home Financials for this Owner
Home Financials are based on the most recent Mortgage that was taken out on this home.Purchase Details
Home Financials for this Owner
Home Financials are based on the most recent Mortgage that was taken out on this home.Similar Homes in Sarasota, FL
Home Values in the Area
Average Home Value in this Area
Purchase History
| Date | Type | Sale Price | Title Company |
|---|---|---|---|
| Warranty Deed | $423,000 | Red Door Title | |
| Warranty Deed | $340,020 | Attorney | |
| Interfamily Deed Transfer | -- | Accommodation | |
| Warranty Deed | $193,000 | Barnes Walker Title Inc | |
| Warranty Deed | $305,000 | Attorney | |
| Warranty Deed | $182,500 | -- | |
| Warranty Deed | $145,500 | -- | |
| Warranty Deed | $110,000 | -- |
Mortgage History
| Date | Status | Loan Amount | Loan Type |
|---|---|---|---|
| Previous Owner | $415,338 | FHA | |
| Previous Owner | $305,000 | New Conventional | |
| Previous Owner | $76,000 | New Conventional | |
| Previous Owner | $20,000 | Credit Line Revolving | |
| Previous Owner | $50,000 | Purchase Money Mortgage | |
| Previous Owner | $35,000 | Credit Line Revolving | |
| Previous Owner | $75,000 | Purchase Money Mortgage | |
| Previous Owner | $88,000 | Purchase Money Mortgage |
Property History
| Date | Event | Price | Change | Sq Ft Price |
|---|---|---|---|---|
| 12/17/2023 12/17/23 | Sold | $423,000 | 0.0% | $276 / Sq Ft |
| 11/12/2023 11/12/23 | Pending | -- | -- | -- |
| 10/21/2023 10/21/23 | Price Changed | $423,000 | -4.1% | $276 / Sq Ft |
| 10/05/2023 10/05/23 | For Sale | $441,000 | +29.7% | $288 / Sq Ft |
| 10/19/2021 10/19/21 | Sold | $340,020 | +3.7% | $222 / Sq Ft |
| 09/12/2021 09/12/21 | Pending | -- | -- | -- |
| 09/08/2021 09/08/21 | For Sale | $328,000 | -- | $214 / Sq Ft |
Tax History Compared to Growth
Tax History
| Year | Tax Paid | Tax Assessment Tax Assessment Total Assessment is a certain percentage of the fair market value that is determined by local assessors to be the total taxable value of land and additions on the property. | Land | Improvement |
|---|---|---|---|---|
| 2024 | $5,093 | $332,694 | $61,200 | $271,494 |
| 2023 | $4,935 | $320,694 | $61,200 | $259,494 |
| 2022 | $2,829 | $283,630 | $60,000 | $223,630 |
| 2021 | $2,716 | $208,438 | $0 | $0 |
| 2020 | $2,795 | $205,560 | $60,000 | $145,560 |
| 2019 | $2,850 | $207,649 | $66,000 | $141,649 |
| 2018 | $3,214 | $189,449 | $53,000 | $136,449 |
| 2017 | $2,883 | $177,449 | $0 | $0 |
| 2016 | $2,720 | $163,640 | $0 | $0 |
| 2015 | $1,281 | $109,903 | $0 | $0 |
| 2014 | $1,281 | $109,031 | $0 | $0 |
| 2013 | $1,260 | $107,420 | $0 | $0 |
Agents Affiliated with this Home
-
Pearl DeBrular
P
Seller's Agent in 2023
Pearl DeBrular
RANCH REALTY
(941) 740-5411
10 Total Sales
-
Brooke Overton

Buyer's Agent in 2023
Brooke Overton
THE WILKINS WAY LLC
(813) 435-5411
108 Total Sales
-
Mary Lou Hetman

Seller's Agent in 2021
Mary Lou Hetman
WHITE SANDS REALTY GROUP FL
(941) 320-1575
41 Total Sales
-
Julie Larson

Seller Co-Listing Agent in 2021
Julie Larson
WHITE SANDS REALTY GROUP FL
(941) 284-9826
161 Total Sales
Map
Source: Stellar MLS
MLS Number: A4511595
APN: 20425-0280-3
- 7821 Geneva Ln Unit 11
- 4238 MacKay Falls Terrace
- 7806 Ontario Street Cir
- 3910 77th Place E
- 7833 Ontario Street Cir
- 8115 Stirling Falls Cir
- 7834 38th Ct E
- 8078 Stirling Falls Cir
- 8146 Stirling Falls Cir
- 8047 Victoria Falls Cir
- 7720 Tuttle Ave
- 4381 Sandner Dr Unit D
- 4409 Sandner Dr
- 4346 Rayfield Dr
- 3764 Oak Grove Dr
- 4475 Sandner Dr
- 3715 80th Dr E
- 8079 36th Street Cir E
- 4477 Sandner Dr
- 4271 Cascade Falls Dr
