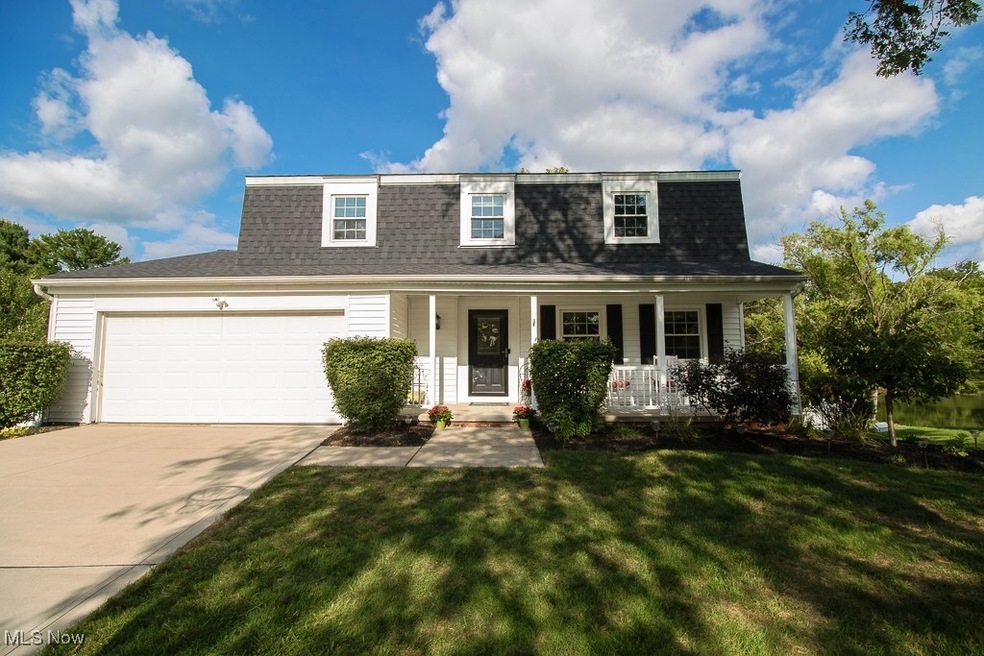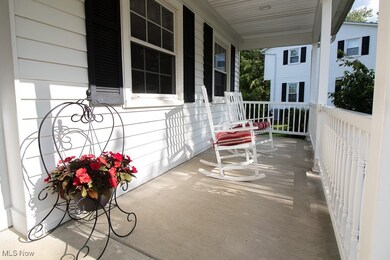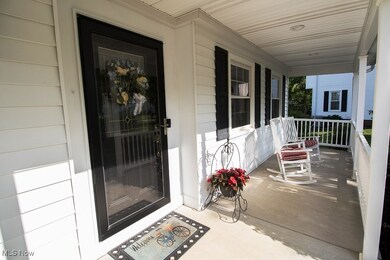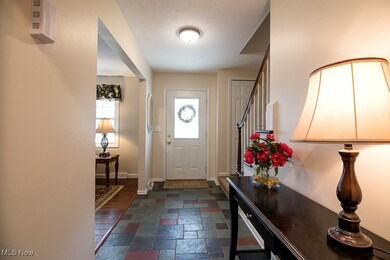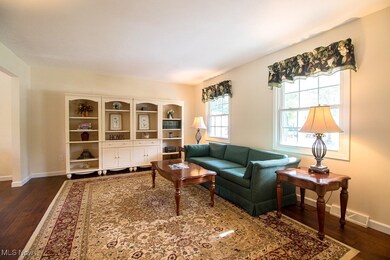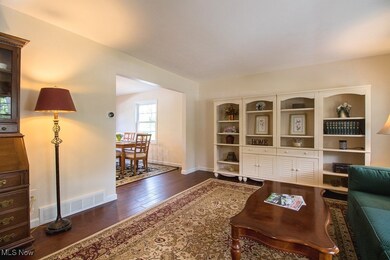
7815 Hidden Hollow Dr Mentor, OH 44060
Highlights
- Waterfront
- Deck
- 2 Car Attached Garage
- Colonial Architecture
- Covered patio or porch
- Views
About This Home
As of October 2024LOOKING FOR A DREAM HOME? Then you’ll absolutely fall in love with this Spectacular 4 Bedroom, 2.5 Bath Colonial with a partially finished Basement nestled on a quiet cul-de-sac Street in the highly desirable Hidden Hollow subdivision. This home has been impeccably updated and features a traditional floor plan, plus the added Bonus of an amazing lot with tranquil pond views. As you enter into the Foyer you will be immediately notice the meticulously care and welcoming feel this house exudes. The formal Living Room boasts handsome wood plank flooring that flows seamlessly into Formal Dining Room and Kitchen. Impressive Kitchen features stunning granite counter tops, pantry and an abundance of storage in the multitude of cherry cabinets, striking ceramic tile backsplash, stainless steel appliances and stove hood, breakfast bar and a simply marvelous view from the kitchen windows … you certainly won’t mind cooking or doing dishes in this remarkable Kitchen! Step down into the spacious Family Room featuring a full wall brick fireplace and access to your own private hot tub retreat complete with twinkle lights and protect from the elements for year round use. A Powder Room off the Kitchen completes the main floor. Upstairs you will find a magnificent Owner’s Suite boasting a walk-in closet, several windows providing tons of natural light and a private Bathroom boasting an alluring walk-in shower accented by eye-catching ceramic title. There are 3 additional Bedrooms and a beautifully updated main Bathroom with a skylight that complete the upper level. Downstairs you will find a partially finished Basement featuring a large Rec. Room, Laundry / Utility Room and an additional Storage Room with a sump pump. Newer Roof (2022) with transferrable warranty, 2 Car attached Garage, Two Decks, Charming Front Porch, Lush Landscaping, Partially Fenced Yard - allowing a secure environment for children & pets … all this PLUS a 1 year Home Warranty! WHAT MORE COULD YOU WANT?!
Last Agent to Sell the Property
Howard Hanna Brokerage Email: denisekovatch@howardhanna.com 440-669-8826 License #2013001329

Home Details
Home Type
- Single Family
Est. Annual Taxes
- $3,405
Year Built
- Built in 1970
Lot Details
- 10,019 Sq Ft Lot
- Lot Dimensions are 71 x 140
- Waterfront
- Partially Fenced Property
- Vinyl Fence
HOA Fees
- $25 Monthly HOA Fees
Parking
- 2 Car Attached Garage
- Front Facing Garage
- Garage Door Opener
Home Design
- Colonial Architecture
- Asphalt Roof
- Concrete Siding
- Vinyl Siding
- Asphalt
Interior Spaces
- 2-Story Property
- Ceiling Fan
- Self Contained Fireplace Unit Or Insert
- Fireplace With Glass Doors
- Gas Log Fireplace
- Family Room with Fireplace
- Property Views
Kitchen
- Range
- Microwave
- Dishwasher
Bedrooms and Bathrooms
- 4 Bedrooms
- 2.5 Bathrooms
Partially Finished Basement
- Basement Fills Entire Space Under The House
- Sump Pump
- Laundry in Basement
Outdoor Features
- Deck
- Covered patio or porch
Utilities
- Forced Air Heating and Cooling System
- Heating System Uses Gas
Community Details
- Hidden Hollow HOA
- Hidden Hollow Sub Subdivision
Listing and Financial Details
- Home warranty included in the sale of the property
- Assessor Parcel Number 16-A-021-G-00-025-0
Map
Home Values in the Area
Average Home Value in this Area
Property History
| Date | Event | Price | Change | Sq Ft Price |
|---|---|---|---|---|
| 10/18/2024 10/18/24 | Sold | $345,000 | -2.8% | $145 / Sq Ft |
| 09/08/2024 09/08/24 | Pending | -- | -- | -- |
| 09/03/2024 09/03/24 | Price Changed | $354,900 | -2.7% | $149 / Sq Ft |
| 08/22/2024 08/22/24 | For Sale | $364,900 | -- | $153 / Sq Ft |
Tax History
| Year | Tax Paid | Tax Assessment Tax Assessment Total Assessment is a certain percentage of the fair market value that is determined by local assessors to be the total taxable value of land and additions on the property. | Land | Improvement |
|---|---|---|---|---|
| 2023 | $7,535 | $72,510 | $19,040 | $53,470 |
| 2022 | $3,426 | $72,510 | $19,040 | $53,470 |
| 2021 | $3,423 | $72,510 | $19,040 | $53,470 |
| 2020 | $3,313 | $61,440 | $16,130 | $45,310 |
| 2019 | $3,317 | $61,440 | $16,130 | $45,310 |
| 2018 | $3,314 | $59,960 | $12,610 | $47,350 |
| 2017 | $3,388 | $59,960 | $12,610 | $47,350 |
| 2016 | $3,365 | $59,960 | $12,610 | $47,350 |
| 2015 | $3,003 | $59,960 | $12,610 | $47,350 |
| 2014 | $2,771 | $54,520 | $12,610 | $41,910 |
| 2013 | $2,763 | $54,310 | $12,610 | $41,700 |
Mortgage History
| Date | Status | Loan Amount | Loan Type |
|---|---|---|---|
| Open | $338,751 | FHA | |
| Previous Owner | $123,300 | New Conventional | |
| Previous Owner | $118,500 | New Conventional | |
| Previous Owner | $10,000 | Credit Line Revolving | |
| Previous Owner | $43,900 | Credit Line Revolving | |
| Previous Owner | $147,000 | Unknown | |
| Previous Owner | $149,000 | Balloon | |
| Previous Owner | $157,700 | No Value Available |
Deed History
| Date | Type | Sale Price | Title Company |
|---|---|---|---|
| Warranty Deed | $345,000 | Infinity Title | |
| Survivorship Deed | $166,000 | -- | |
| Deed | -- | -- |
Similar Homes in Mentor, OH
Source: MLS Now (Howard Hanna)
MLS Number: 5063732
APN: 16-A-021-G-00-025
- 9557 Hoose Rd
- 8085 King Memorial Rd
- 7463 Belvedere Dr
- 9701 Hoose Rd
- 9120 Ambleside Dr
- 9445 Winterberry Ln
- 7368 Hopkins Rd
- 9744 Andrea Dr
- 9080 Terrace Park Dr
- 6 Meadowlawn Dr Unit 6
- 9463 Little Mountain Rd
- 4 Meadowlawn Dr Unit 3
- 4 Meadowlawn Dr
- 7 Meadowlawn Dr Unit 20
- Lot A Little Mountain Rd
- V/L Little Mountain Rd
- 7590 Little Mountain Rd
- 9283 Cherrystone Dr
- 8914 Trotter Ln Unit D
- 9355 Forsythe Ln
