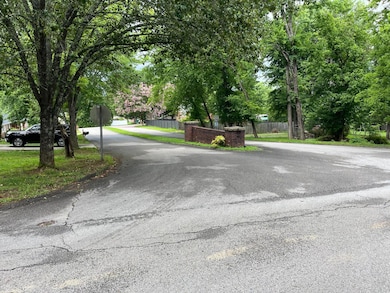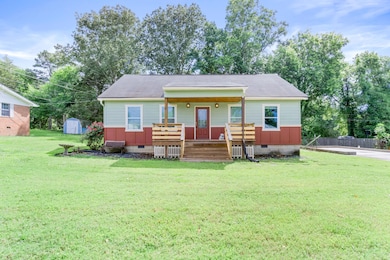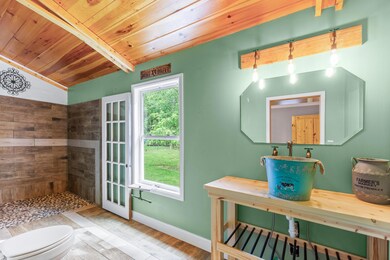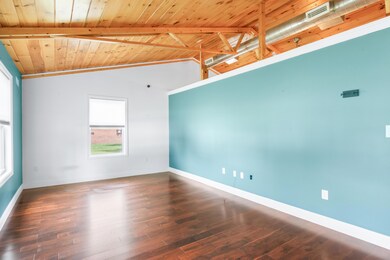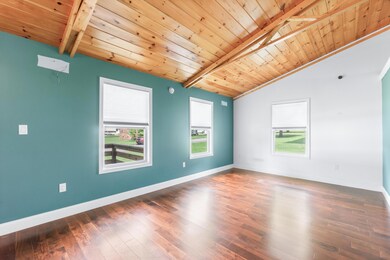
$255,000
- 4 Beds
- 2 Baths
- 1,649 Sq Ft
- 707 Charlee Ln
- Hixson, TN
This beautifully updated Hixson home has four bedrooms, two full baths, and an open concept floor plan. It is on one of the largest lots in the neighborhood that offers privacy, an abundance of space, and modern updates throughout the home. From the wooden beams in the open floor plan, to the specialty light fixtures, and customized bathrooms, you are sure to find something within this special
Jake Kellerhals Keller Williams Realty

