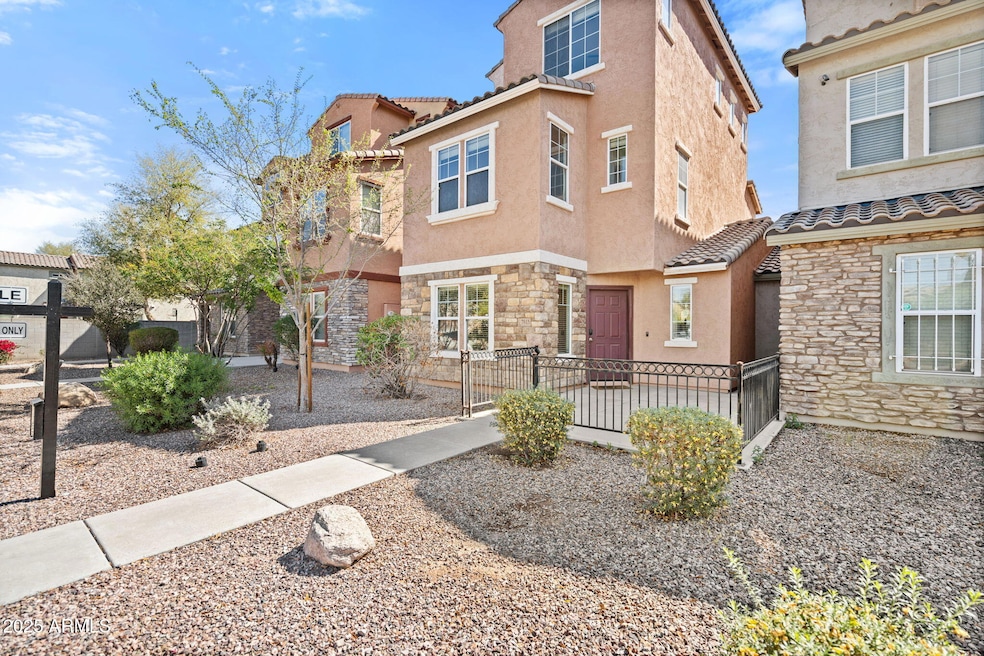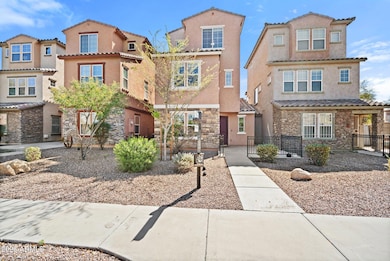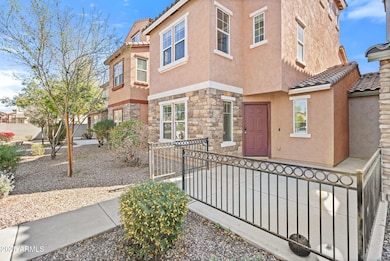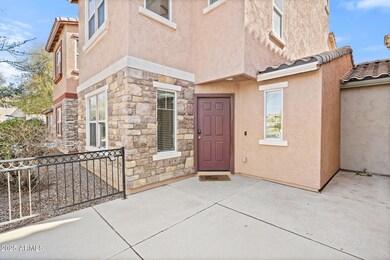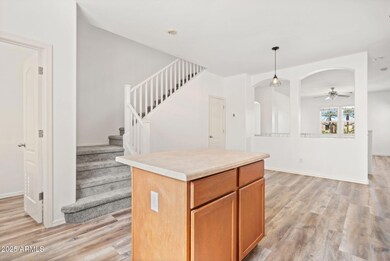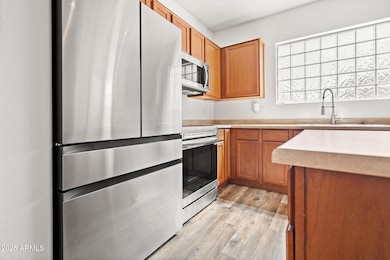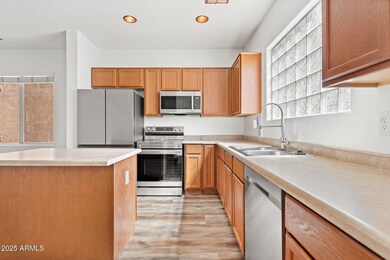
7815 W Monte Vista Rd Phoenix, AZ 85035
Highlights
- Contemporary Architecture
- Community Pool
- Double Pane Windows
- Phoenix Coding Academy Rated A
- Eat-In Kitchen
- Dual Vanity Sinks in Primary Bathroom
About This Home
As of July 2025Welcome to this stunning tri-level detached home in the Vinsanto community! Featuring 2 bedrooms, 2.5 bathrooms, and a versatile bonus den/office space, this home offers the perfect blend of comfort and flexibility—whether you need a dedicated workspace or a potential third bedroom.
On the ground level, you'll find a two-car garage, laundry room, and a bonus den/office space that can easily be converted into a third bedroom. The second level is the heart of the home, featuring a spacious great room, a bright and open eat-in kitchen with an island, and a convenient powder room. Upstairs, the primary suite offers a walk-in closet, dual-sink vanity, full bath, and a separate toilet room. The second bedroom includes its own private full bath. Enjoy new LVP flooring and plush carpet throughout! This home is ideally situated right across from a sparkling community pool and lush green parkperfect for relaxation and recreation. Plus, with easy access to I-10, Loop 101, shopping, and dining, you'll love the convenience of this prime location.
Last Agent to Sell the Property
W and Partners, LLC License #BR651440000 Listed on: 03/14/2025

Home Details
Home Type
- Single Family
Est. Annual Taxes
- $1,560
Year Built
- Built in 2008
Lot Details
- 2,113 Sq Ft Lot
- Desert faces the front of the property
- Block Wall Fence
HOA Fees
- $159 Monthly HOA Fees
Parking
- 2 Car Garage
- Garage Door Opener
Home Design
- Contemporary Architecture
- Wood Frame Construction
- Tile Roof
- Stucco
Interior Spaces
- 1,503 Sq Ft Home
- 3-Story Property
- Ceiling Fan
- Double Pane Windows
- Vinyl Clad Windows
Kitchen
- Eat-In Kitchen
- Kitchen Island
Flooring
- Floors Updated in 2024
- Carpet
- Vinyl
Bedrooms and Bathrooms
- 2 Bedrooms
- Primary Bathroom is a Full Bathroom
- 2.5 Bathrooms
- Dual Vanity Sinks in Primary Bathroom
Schools
- Manuel Pena Jr. Elementary School
- Raul H. Castro Middle School: Academy Of Fine Arts
- Trevor Browne High School
Utilities
- Central Air
- Heating Available
- High Speed Internet
- Cable TV Available
Additional Features
- Patio
- Property is near a bus stop
Listing and Financial Details
- Tax Lot 392
- Assessor Parcel Number 102-38-422
Community Details
Overview
- Association fees include ground maintenance, street maintenance, front yard maint, trash, maintenance exterior
- Royer Mngmt & Assoc. Association, Phone Number (602) 490-0320
- Built by K HOVNANIAN HOME
- Vinsanto Subdivision
Recreation
- Community Playground
- Community Pool
Ownership History
Purchase Details
Home Financials for this Owner
Home Financials are based on the most recent Mortgage that was taken out on this home.Purchase Details
Home Financials for this Owner
Home Financials are based on the most recent Mortgage that was taken out on this home.Purchase Details
Home Financials for this Owner
Home Financials are based on the most recent Mortgage that was taken out on this home.Purchase Details
Home Financials for this Owner
Home Financials are based on the most recent Mortgage that was taken out on this home.Purchase Details
Purchase Details
Purchase Details
Similar Homes in the area
Home Values in the Area
Average Home Value in this Area
Purchase History
| Date | Type | Sale Price | Title Company |
|---|---|---|---|
| Warranty Deed | $329,000 | Pioneer Title Agency | |
| Warranty Deed | $312,000 | Pioneer Title Services | |
| Warranty Deed | $194,000 | Equity Title Agency Inc | |
| Cash Sale Deed | $112,000 | Fidelity National Title Agen | |
| Special Warranty Deed | -- | Fidelity National Title Agen | |
| Cash Sale Deed | $73,000 | Fidelity Natl Title Agency I | |
| Cash Sale Deed | $93,000 | New Land Title Agency | |
| Quit Claim Deed | -- | New Land Title Agency | |
| Quit Claim Deed | -- | New Land Title Agency | |
| Cash Sale Deed | $147,000 | Lawyers Title Insurance Corp |
Mortgage History
| Date | Status | Loan Amount | Loan Type |
|---|---|---|---|
| Open | $323,040 | FHA | |
| Previous Owner | $242,000 | New Conventional | |
| Previous Owner | $156,500 | New Conventional | |
| Previous Owner | $154,660 | FHA |
Property History
| Date | Event | Price | Change | Sq Ft Price |
|---|---|---|---|---|
| 07/01/2025 07/01/25 | Sold | $329,000 | +1.2% | $219 / Sq Ft |
| 05/07/2025 05/07/25 | For Sale | $325,000 | -1.2% | $216 / Sq Ft |
| 04/28/2025 04/28/25 | Off Market | $329,000 | -- | -- |
| 04/18/2025 04/18/25 | Price Changed | $325,000 | -1.5% | $216 / Sq Ft |
| 03/14/2025 03/14/25 | For Sale | $330,000 | +70.1% | $220 / Sq Ft |
| 07/07/2023 07/07/23 | Off Market | $194,000 | -- | -- |
| 05/23/2023 05/23/23 | Off Market | $312,000 | -- | -- |
| 03/02/2023 03/02/23 | Sold | $312,000 | +9.5% | $208 / Sq Ft |
| 01/29/2023 01/29/23 | Price Changed | $285,000 | -10.9% | $190 / Sq Ft |
| 01/19/2023 01/19/23 | For Sale | $319,900 | +64.9% | $213 / Sq Ft |
| 02/13/2020 02/13/20 | Sold | $194,000 | -0.5% | $129 / Sq Ft |
| 01/21/2020 01/21/20 | Pending | -- | -- | -- |
| 01/09/2020 01/09/20 | For Sale | $194,900 | +74.0% | $130 / Sq Ft |
| 06/15/2012 06/15/12 | Sold | $112,000 | -4.3% | $75 / Sq Ft |
| 06/02/2012 06/02/12 | Pending | -- | -- | -- |
| 06/01/2012 06/01/12 | Price Changed | $117,000 | +4.5% | $78 / Sq Ft |
| 05/22/2012 05/22/12 | For Sale | $112,000 | +53.4% | $75 / Sq Ft |
| 05/01/2012 05/01/12 | Sold | $73,000 | -7.6% | $49 / Sq Ft |
| 04/06/2012 04/06/12 | Pending | -- | -- | -- |
| 03/28/2012 03/28/12 | Price Changed | $79,000 | -14.1% | $53 / Sq Ft |
| 03/18/2012 03/18/12 | For Sale | $92,000 | -- | $61 / Sq Ft |
Tax History Compared to Growth
Tax History
| Year | Tax Paid | Tax Assessment Tax Assessment Total Assessment is a certain percentage of the fair market value that is determined by local assessors to be the total taxable value of land and additions on the property. | Land | Improvement |
|---|---|---|---|---|
| 2025 | $1,560 | $9,162 | -- | -- |
| 2024 | $1,595 | $8,726 | -- | -- |
| 2023 | $1,595 | $23,130 | $4,620 | $18,510 |
| 2022 | $1,368 | $17,820 | $3,560 | $14,260 |
| 2021 | $1,396 | $16,520 | $3,300 | $13,220 |
| 2020 | $1,318 | $15,280 | $3,050 | $12,230 |
| 2019 | $1,380 | $13,510 | $2,700 | $10,810 |
| 2018 | $1,436 | $13,280 | $2,650 | $10,630 |
| 2017 | $1,388 | $12,110 | $2,420 | $9,690 |
| 2016 | $1,328 | $10,930 | $2,180 | $8,750 |
| 2015 | $1,239 | $9,750 | $1,950 | $7,800 |
Agents Affiliated with this Home
-
Anna Van Ham

Seller's Agent in 2025
Anna Van Ham
W and Partners, LLC
(949) 813-9144
53 Total Sales
-
Julie Hill

Buyer's Agent in 2025
Julie Hill
HomeSmart
(623) 572-5060
35 Total Sales
-
T
Seller's Agent in 2023
Timothy Parker
HomeSmart
-
T
Buyer's Agent in 2023
Trevor Clinch
HomeSmart
-
J
Buyer Co-Listing Agent in 2023
Jason Mitchell
Jason Mitchell Real Estate
-
Doloras Aguirre

Seller's Agent in 2020
Doloras Aguirre
RE/MAX
9 Total Sales
Map
Source: Arizona Regional Multiple Listing Service (ARMLS)
MLS Number: 6832905
APN: 102-38-422
- 2019 N 78th Ave
- 2013 N 77th Glen
- 2111 N 77th Glen
- 2118 N 77th Ln
- 7807 W Palm Ln
- 7769 W Bonitos Dr
- 1836 N 77th Glen
- 7827 W Cypress St
- 7750 W Terri Lee Dr
- 7718 W Pipestone Place
- 7720 W Pipestone Place
- 7734 W Terri Lee Dr
- 1733 N 77th Dr
- 1624 N 77th Glen
- 1449 N 80th Ln Unit BLD28
- 1441 N 80th Ln Unit BLD28
- 8119 W Lynwood St
- 1421 N 80th Ln Unit BLD36
- 8105 W Groom Creek Rd Unit BLD23
- 1645 N 73rd Dr
