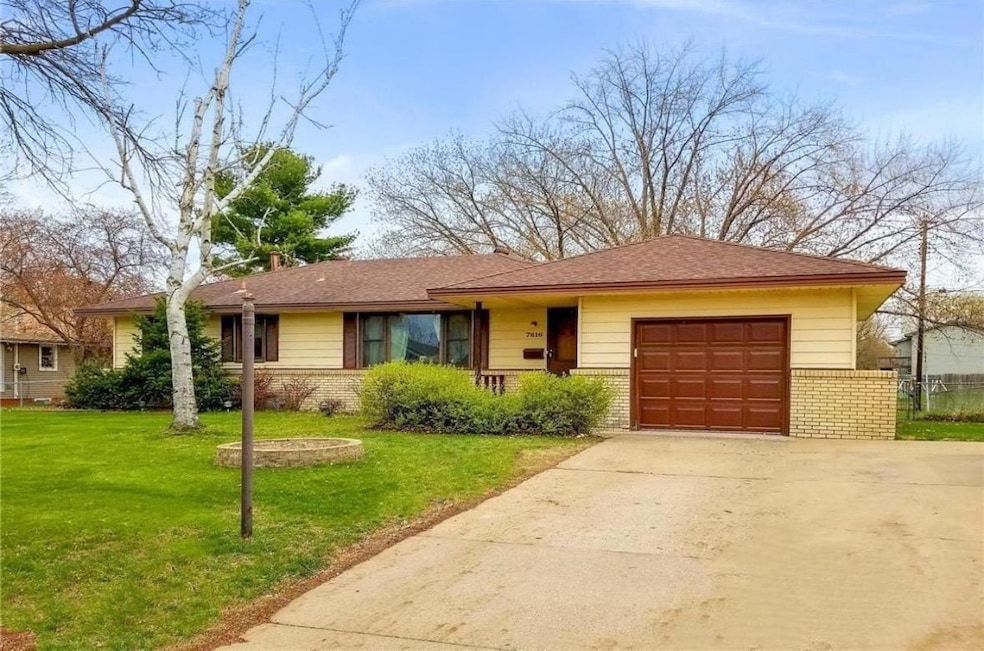
7816 Regent Ave N Brooklyn Park, MN 55443
Brookdale Park NeighborhoodEstimated payment $2,152/month
Highlights
- No HOA
- 1 Car Attached Garage
- Storage Room
- The kitchen features windows
- Living Room
- 1-Story Property
About This Home
This charming home has so much to love, starting with a stunning kitchen—featuring stainless steel appliances, soft-close white shaker cabinets, granite countertops, and new flooring. The main level offers three bedrooms, updated trim, white 6-panel doors, and beautiful original hardwood floors. Downstairs, enjoy a cozy family room with fresh laminate flooring and a gas fireplace stove.
Step outside to a spacious fenced yard with a patio and retractable sunshade—perfect for summer fun! Conveniently located near Central Park, Brooklyn Golf Park, BP Activity Center, BP Ice Arena, shopping, dining, plus more!
Home Details
Home Type
- Single Family
Est. Annual Taxes
- $3,843
Year Built
- Built in 1963
Lot Details
- 0.26 Acre Lot
- Lot Dimensions are 80x121x80x135
- Property is Fully Fenced
- Wire Fence
Parking
- 1 Car Attached Garage
Home Design
- Flex
- Unfinished Walls
Interior Spaces
- 1-Story Property
- Family Room
- Living Room
- Storage Room
- Finished Basement
- Basement Fills Entire Space Under The House
Kitchen
- Built-In Oven
- Cooktop
- Microwave
- Dishwasher
- Disposal
- The kitchen features windows
Bedrooms and Bathrooms
- 3 Bedrooms
Laundry
- Dryer
- Washer
Utilities
- Forced Air Heating and Cooling System
Community Details
- No Home Owners Association
- Donnays Brookdale Estates 04Th Subdivision
Listing and Financial Details
- Assessor Parcel Number 2111921440028
Map
Home Values in the Area
Average Home Value in this Area
Tax History
| Year | Tax Paid | Tax Assessment Tax Assessment Total Assessment is a certain percentage of the fair market value that is determined by local assessors to be the total taxable value of land and additions on the property. | Land | Improvement |
|---|---|---|---|---|
| 2023 | $3,843 | $277,300 | $120,000 | $157,300 |
| 2022 | $3,169 | $264,200 | $120,000 | $144,200 |
| 2021 | $2,962 | $238,200 | $58,000 | $180,200 |
| 2020 | $2,880 | $224,700 | $58,000 | $166,700 |
| 2019 | $2,645 | $209,300 | $58,000 | $151,300 |
| 2018 | $2,475 | $185,600 | $50,500 | $135,100 |
| 2017 | $2,291 | $157,300 | $50,500 | $106,800 |
| 2016 | $2,066 | $142,800 | $50,500 | $92,300 |
| 2015 | $2,102 | $141,400 | $40,400 | $101,000 |
| 2014 | -- | $122,200 | $40,400 | $81,800 |
Property History
| Date | Event | Price | Change | Sq Ft Price |
|---|---|---|---|---|
| 04/08/2025 04/08/25 | Pending | -- | -- | -- |
| 03/31/2025 03/31/25 | For Sale | $330,000 | -- | $236 / Sq Ft |
Purchase History
| Date | Type | Sale Price | Title Company |
|---|---|---|---|
| Warranty Deed | $270,000 | Watermark Title | |
| Deed | $130,000 | -- |
Mortgage History
| Date | Status | Loan Amount | Loan Type |
|---|---|---|---|
| Open | $221,400 | New Conventional | |
| Previous Owner | $53,954 | Credit Line Revolving | |
| Previous Owner | $104,000 | No Value Available |
Similar Homes in Brooklyn Park, MN
Source: NorthstarMLS
MLS Number: 6693416
APN: 21-119-21-44-0028
- 7740 Arlington Ave N
- 5108 76th Place N
- 7716 Orchard Ave N
- 7957 Perry Ave N
- 4901 76th Ave N
- 5308 80th Ave N
- 7724 Major Ave N
- 5604 Brookdale Dr N
- 5008 81st Ln N
- 5624 Brookdale Dr N
- 7933 Lee Ave N
- 5707 80th Ave N
- 7824 Yates Ave N
- 8040 Xenia Ave N
- 8232 Xenia Ave N
- 4209 81st Ave N
- 7538 Brunswick Ave N
- 5905 Garwood Rd N
- 7308 Unity Ln N
- 7534 Brunswick Ave N
