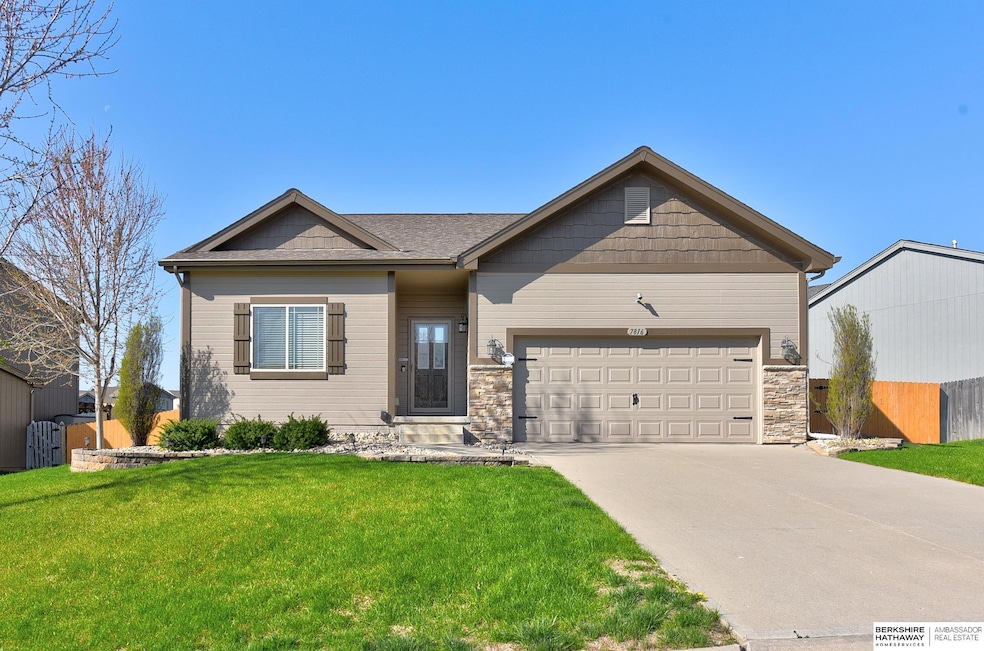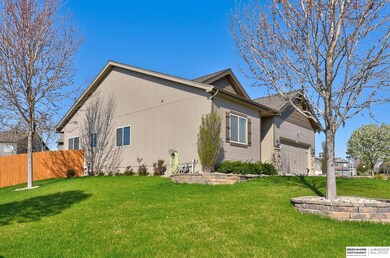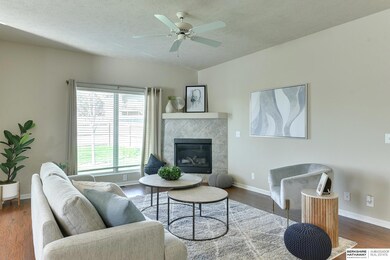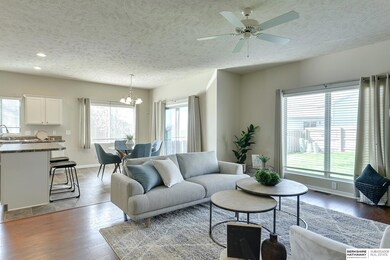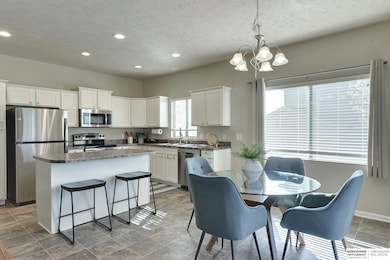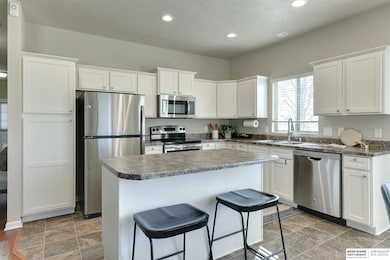
Highlights
- Deck
- Contemporary Architecture
- Cathedral Ceiling
- Whitetail Creek Elementary School Rated A-
- Engineered Wood Flooring
- No HOA
About This Home
As of June 2025Newer ranch located in the desirable Gretna neighborhood of Whitetail Creek. It includes 4 bedrooms, 3 bathrooms, an attached 2-car garage, fireplace, and finished basement with extra bedroom and full bathroom. Fenced-in yard. Must-see. A Pre-Inspection of this home was recently completed, and the results from the inspection are included under the documents section on the MLS. Seller is including a FREE 1-year Home Warranty through American Home Shield, and it will reflect their Shield Plus program.
Last Agent to Sell the Property
BHHS Ambassador Real Estate License #20190415 Listed on: 04/02/2025

Home Details
Home Type
- Single Family
Est. Annual Taxes
- $6,105
Year Built
- Built in 2015
Lot Details
- 9,390 Sq Ft Lot
- Lot Dimensions are 29.4 x 65.6 x 37.9 x 110.0 x 31.5 x 110.0
- Property is Fully Fenced
- Wood Fence
Parking
- 2 Car Attached Garage
- Garage Door Opener
Home Design
- Contemporary Architecture
- Ranch Style House
- Composition Roof
- Concrete Perimeter Foundation
- Stone
Interior Spaces
- Cathedral Ceiling
- Ceiling Fan
- Window Treatments
- Living Room with Fireplace
- Dining Area
Kitchen
- Oven or Range
- Microwave
- Dishwasher
- Disposal
Flooring
- Engineered Wood
- Carpet
- Luxury Vinyl Plank Tile
Bedrooms and Bathrooms
- 4 Bedrooms
- Walk-In Closet
- Dual Sinks
Laundry
- Dryer
- Washer
Partially Finished Basement
- Sump Pump
- Basement Windows
Outdoor Features
- Deck
- Patio
- Porch
Schools
- Whitetail Creek Elementary School
- Aspen Creek Middle School
- Gretna East High School
Utilities
- Humidifier
- Forced Air Heating and Cooling System
- Phone Available
- Cable TV Available
Community Details
- No Home Owners Association
- Whitetail Creek Subdivision
Listing and Financial Details
- Assessor Parcel Number 011592456
Ownership History
Purchase Details
Home Financials for this Owner
Home Financials are based on the most recent Mortgage that was taken out on this home.Purchase Details
Home Financials for this Owner
Home Financials are based on the most recent Mortgage that was taken out on this home.Similar Homes in the area
Home Values in the Area
Average Home Value in this Area
Purchase History
| Date | Type | Sale Price | Title Company |
|---|---|---|---|
| Personal Reps Deed | $375,000 | Ambassador Title Services | |
| Warranty Deed | $201,000 | First American Title Omah |
Mortgage History
| Date | Status | Loan Amount | Loan Type |
|---|---|---|---|
| Open | $353,479 | FHA | |
| Previous Owner | $152,735 | No Value Available |
Property History
| Date | Event | Price | Change | Sq Ft Price |
|---|---|---|---|---|
| 06/06/2025 06/06/25 | Sold | $375,000 | -0.8% | $167 / Sq Ft |
| 05/06/2025 05/06/25 | Pending | -- | -- | -- |
| 05/02/2025 05/02/25 | Price Changed | $378,000 | -0.5% | $168 / Sq Ft |
| 04/24/2025 04/24/25 | For Sale | $379,900 | +89.1% | $169 / Sq Ft |
| 08/28/2015 08/28/15 | Sold | $200,850 | -1.0% | $136 / Sq Ft |
| 06/01/2015 06/01/15 | Pending | -- | -- | -- |
| 04/30/2015 04/30/15 | For Sale | $202,900 | -- | $137 / Sq Ft |
Tax History Compared to Growth
Tax History
| Year | Tax Paid | Tax Assessment Tax Assessment Total Assessment is a certain percentage of the fair market value that is determined by local assessors to be the total taxable value of land and additions on the property. | Land | Improvement |
|---|---|---|---|---|
| 2024 | $6,292 | $308,257 | $54,000 | $254,257 |
| 2023 | $6,292 | $267,936 | $47,000 | $220,936 |
| 2022 | $6,246 | $241,857 | $45,000 | $196,857 |
| 2021 | $6,047 | $232,824 | $45,000 | $187,824 |
| 2020 | $6,044 | $225,345 | $38,000 | $187,345 |
| 2019 | $5,969 | $214,168 | $38,000 | $176,168 |
| 2018 | $5,853 | $209,207 | $32,000 | $177,207 |
| 2017 | $5,693 | $203,295 | $32,000 | $171,295 |
| 2016 | $5,422 | $193,252 | $28,000 | $165,252 |
| 2015 | $1,488 | $53,331 | $28,000 | $25,331 |
| 2014 | $417 | $15,120 | $15,120 | $0 |
| 2012 | -- | $13,160 | $13,160 | $0 |
Agents Affiliated with this Home
-
Scott Simon

Seller's Agent in 2025
Scott Simon
BHHS Ambassador Real Estate
(402) 616-4089
49 Total Sales
-
Rita Rieckman

Buyer's Agent in 2025
Rita Rieckman
NP Dodge Real Estate Sales, Inc.
(402) 731-5008
68 Total Sales
-

Seller's Agent in 2015
Marsha Labs
Coldwell Banker NHS RE
-
M
Buyer's Agent in 2015
Mike Connell
Celebrity Homes Inc
Map
Source: Great Plains Regional MLS
MLS Number: 22508332
APN: 011592456
- 18906 Chandler St
- 7819 S 194th Ave
- 19413 Bellbrook Blvd
- 18710 Lillian St
- 7711 S 195th St
- 19514 Redwood St
- 8115 S 188th St
- 7701 S 196th St
- 19313 Bellbrook Blvd
- 7812 S 196th St
- 8206 S 186th St
- 7813 S 197th St
- 8154 S 185th St
- 7912 S 184th Terrace
- 7103 S 193rd St
- 7354 S 185th St
- 7810 S 184th Ave
- 8205 S 196th St
- 7309 S 196th Cir
- 7811 S 198th St
