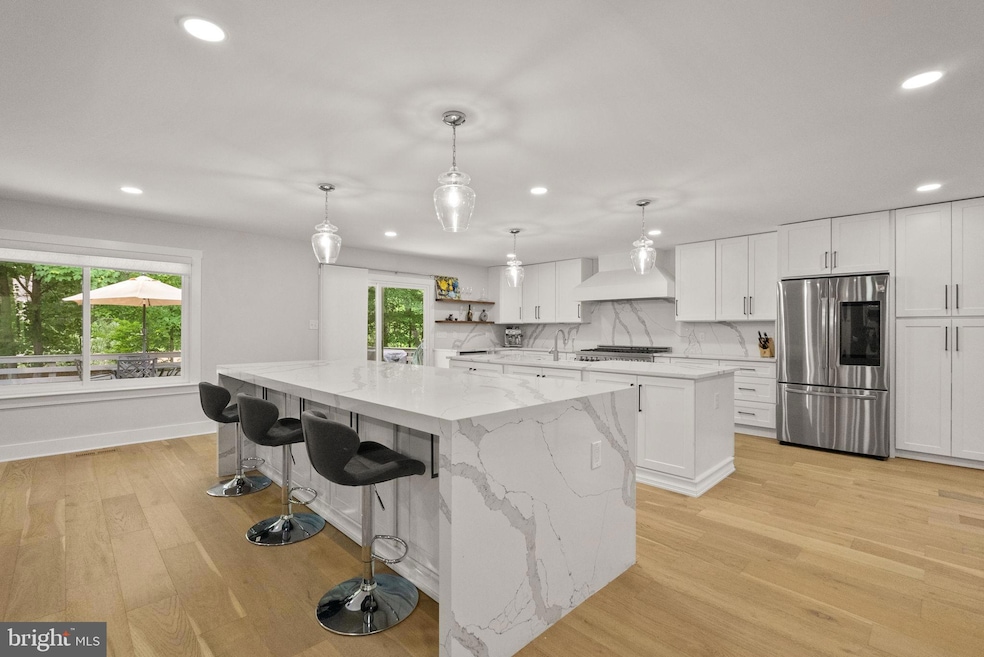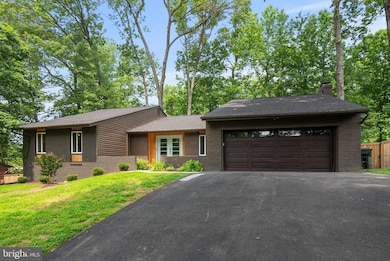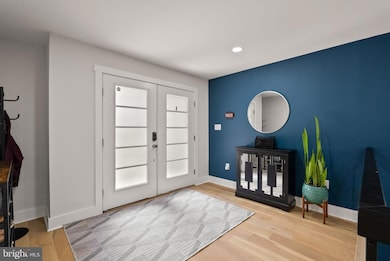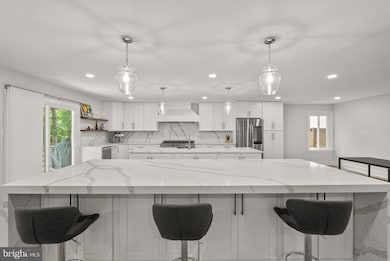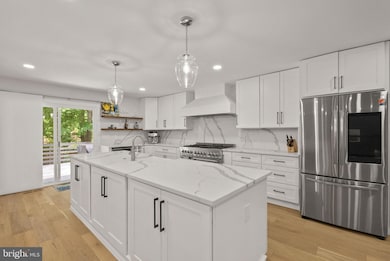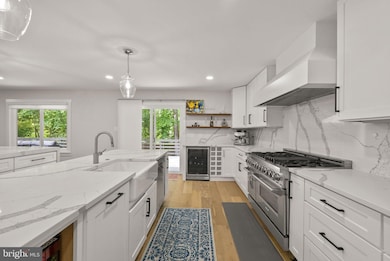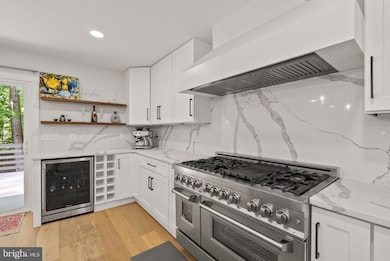
7816 Wendy Ridge Ln Annandale, VA 22003
Estimated payment $8,499/month
Highlights
- Contemporary Architecture
- No HOA
- Central Air
- 2 Fireplaces
- 2 Car Direct Access Garage
- Heat Pump System
About This Home
A Chef's Kitchen and Entertainers Dream!! This beautiful home was fully renovated in 2022 and includes even more upgrades in the last three years. The open floorplan is perfect for entertaining -- two huge islands with Quartzite Countertops, a separate Kalamera wine fridge, 7 burner Zline range, stainless steel Samsung DW and Smart Fridge, custom shaker cabinets, and open shelving. The living room has sliders out to a large concrete deck -- perfect for indoor/outdoor entertaining. The main level includes an entire primary wing with huge en suite bathroom (soaking tub and large shower) and huge walk-in closet, and also has two guest rooms with an additional full guest bath as well as a half bath for guests and garage access. Downstairs, the expansive family room with another fireplace is perfect for additional living space, a workout area, movie area -- whatever you need it to be! There is a custom wet bar with another Kalamera wine fridge, perfect for gatherings and convenience downstairs. A bonus room sits next to the main living area downstairs, currently used as a gym space, but would make an amazing media room also! Guest Room #3 (Bedroom #4) is nice and private downstairs and is next to a large full custom bathroom, allowing guests to have their own space. In the lower level, there is also a massive unfinished storage space that goes on for days! You will never lack storage in this house!! Additional Upgrades since 2022:New HVAC (2022)Installed New Fence (2023)Landscaping (2025)New Chimney Lining and Cap (2025)Interior Paint (2025)
Open House Schedule
-
Saturday, June 14, 20252:00 to 4:00 pm6/14/2025 2:00:00 PM +00:006/14/2025 4:00:00 PM +00:00Add to Calendar
Home Details
Home Type
- Single Family
Est. Annual Taxes
- $13,064
Year Built
- Built in 1977
Lot Details
- 0.35 Acre Lot
- Property is zoned 120
Parking
- 2 Car Direct Access Garage
- 4 Driveway Spaces
- Front Facing Garage
Home Design
- Contemporary Architecture
- Brick Exterior Construction
Interior Spaces
- Property has 2 Levels
- 2 Fireplaces
- Basement Fills Entire Space Under The House
Bedrooms and Bathrooms
Utilities
- Central Air
- Heat Pump System
- Electric Water Heater
Community Details
- No Home Owners Association
- Gallows Estates Subdivision
Listing and Financial Details
- Tax Lot 9
- Assessor Parcel Number 0592 20 0009
Map
Home Values in the Area
Average Home Value in this Area
Tax History
| Year | Tax Paid | Tax Assessment Tax Assessment Total Assessment is a certain percentage of the fair market value that is determined by local assessors to be the total taxable value of land and additions on the property. | Land | Improvement |
|---|---|---|---|---|
| 2024 | $12,948 | $1,117,640 | $353,000 | $764,640 |
| 2023 | $11,976 | $1,061,230 | $333,000 | $728,230 |
| 2022 | $8,464 | $993,590 | $313,000 | $680,590 |
| 2021 | $8,139 | $693,530 | $298,000 | $395,530 |
| 2020 | $7,724 | $652,650 | $283,000 | $369,650 |
| 2019 | $7,603 | $642,400 | $280,000 | $362,400 |
| 2018 | $7,261 | $631,400 | $269,000 | $362,400 |
| 2017 | $7,156 | $616,400 | $254,000 | $362,400 |
| 2016 | $6,943 | $599,290 | $244,000 | $355,290 |
| 2015 | $6,688 | $599,290 | $244,000 | $355,290 |
| 2014 | $6,214 | $558,050 | $226,000 | $332,050 |
Property History
| Date | Event | Price | Change | Sq Ft Price |
|---|---|---|---|---|
| 07/20/2022 07/20/22 | Sold | $1,250,000 | 0.0% | $280 / Sq Ft |
| 06/28/2022 06/28/22 | Pending | -- | -- | -- |
| 06/23/2022 06/23/22 | For Sale | $1,250,000 | -- | $280 / Sq Ft |
Purchase History
| Date | Type | Sale Price | Title Company |
|---|---|---|---|
| Deed | $1,250,000 | North American Title | |
| Deed | $700,000 | Republic Title | |
| Deed | $700,000 | Republic Title Inc | |
| Deed | $142,000 | -- |
Mortgage History
| Date | Status | Loan Amount | Loan Type |
|---|---|---|---|
| Open | $1,000,000 | New Conventional | |
| Previous Owner | $741,675 | No Value Available | |
| Previous Owner | $741,675 | Credit Line Revolving | |
| Previous Owner | $151,000 | New Conventional | |
| Previous Owner | $60,000 | Credit Line Revolving | |
| Previous Owner | $201,800 | New Conventional | |
| Previous Owner | $207,500 | New Conventional |
Similar Homes in the area
Source: Bright MLS
MLS Number: VAFX2246638
APN: 0592-20-0009
- 7820 Antiopi St
- 7806 Rebel Dr
- 7807 Sycamore Dr
- 7904 Holmes Run Dr
- 3436 Holly Rd
- 3502 Holly Rd
- 3426 Bedivere Ct
- 3428 Executive Ave
- 7702 Poplar Tree Ln
- 7807 Fieldcrest Ct
- 3314 Pathway Ct
- 3501 Beta Place
- 3507 Gallows Rd
- 8106 Angelo Way
- 3204 Holly Berry Ct
- 3706 Rust Rd
- 3418 Arnold Ln
- 3416 Arnold Ln
- 7435 Mason Ln
- 7434 Mason Ln
