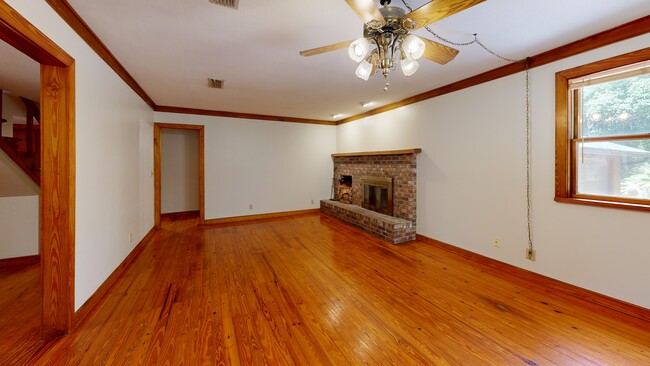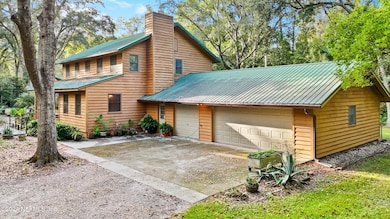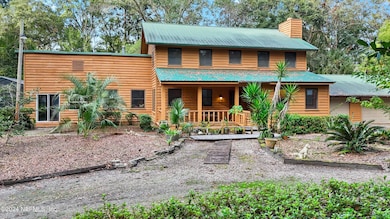
7816 Whispering Pines Ln Glen Saint Mary, FL 32040
Sanderson-Glen Saint Mary NeighborhoodEstimated payment $3,249/month
Highlights
- Screened Pool
- 1.25 Acre Lot
- Wood Flooring
- RV Access or Parking
- Vaulted Ceiling
- Covered Patio or Porch
About This Home
Welcome to this spacious cypress home offering 2536 sq ft in the main living area and an additional 408 sq ft in the efficiency apartment. Nestled on an 1.25 wooded lot, this home is in the serene Glenwood neighborhood. Entertaining is easy with a large living area featuring a wood fireplace for cozy evenings and separate formal dining area. The massive kitchen is charming with a wood burning stove. The enclosed sunroom is a great area to enjoy morning coffee. From the vaulted wood ceilings to the wood floors, this is a unique home and definitely not a cookie cutter! There is 1 BR and a half bath downstairs and 3 BR/2 baths upstairs. The main home has two new HVAC units. Outside is a covered pool for hot summer days. The 3 car garage provides more than enough space for vehicles and storage. There is also a separate detached carport, RV parking and a garage/workshop attached to efficiency. This would be a great multi-generational home.
Home Details
Home Type
- Single Family
Est. Annual Taxes
- $2,218
Year Built
- Built in 1980
Lot Details
- 1.25 Acre Lot
- Street terminates at a dead end
HOA Fees
- $10 Monthly HOA Fees
Parking
- 3 Car Attached Garage
- 2 Detached Carport Spaces
- Circular Driveway
- Additional Parking
- RV Access or Parking
Home Design
- Metal Roof
Interior Spaces
- 2,536 Sq Ft Home
- 1-Story Property
- Vaulted Ceiling
- Ceiling Fan
- Wood Burning Fireplace
- Entrance Foyer
Kitchen
- Electric Oven
- Electric Range
Flooring
- Wood
- Tile
Bedrooms and Bathrooms
- 4 Bedrooms
Pool
- Screened Pool
- In Ground Pool
- Screen Enclosure
Schools
- Baker County Middle School
- Baker County High School
Utilities
- Central Heating and Cooling System
- Well
- Septic Tank
Additional Features
- Covered Patio or Porch
- Accessory Dwelling Unit (ADU)
Community Details
- Glenwood Subdivision
Listing and Financial Details
- Assessor Parcel Number 023S21009600000230
Matterport 3D Tours
Floorplans
Map
Home Values in the Area
Average Home Value in this Area
Tax History
| Year | Tax Paid | Tax Assessment Tax Assessment Total Assessment is a certain percentage of the fair market value that is determined by local assessors to be the total taxable value of land and additions on the property. | Land | Improvement |
|---|---|---|---|---|
| 2025 | $5,343 | $379,481 | $37,187 | $342,294 |
| 2024 | $5,081 | $359,905 | $37,187 | $322,718 |
| 2023 | $2,218 | $189,037 | $0 | $0 |
| 2022 | $2,161 | $183,531 | $0 | $0 |
| 2021 | $2,146 | $178,185 | $0 | $0 |
| 2020 | $2,131 | $175,725 | $0 | $0 |
| 2019 | $2,088 | $171,774 | $0 | $0 |
| 2018 | $2,063 | $205,414 | $0 | $0 |
| 2017 | $1,986 | $199,038 | $0 | $0 |
| 2016 | $1,984 | $192,389 | $0 | $0 |
| 2015 | $2,019 | $183,061 | $0 | $0 |
| 2014 | $2,021 | $180,223 | $0 | $0 |
Property History
| Date | Event | Price | List to Sale | Price per Sq Ft |
|---|---|---|---|---|
| 04/20/2025 04/20/25 | Price Changed | $580,000 | -7.2% | $229 / Sq Ft |
| 01/10/2025 01/10/25 | Price Changed | $625,000 | -3.7% | $246 / Sq Ft |
| 11/08/2024 11/08/24 | For Sale | $649,000 | -- | $256 / Sq Ft |
About the Listing Agent
Kathy's Other Listings
Source: realMLS (Northeast Florida Multiple Listing Service)
MLS Number: 2055764
APN: 02-3S-21-0096-0000-0230
- 0 Nursery Road Blvd
- 9598 Pine Top Rd S
- 0 Highway 90
- 10215 N Glen Ave
- 7441 Blair Cir
- 6582 Hamilton Crews Rd
- BEAUMONT Plan at Greystone
- ROANOKE Plan at Greystone
- ABERNATHY Plan at Greystone
- GARDNER Plan at Greystone
- DUPONT Plan at Greystone
- CABOT Plan at Greystone
- 10327 Greystone Dr
- 10333 Greystone Dr
- 10334 Greystone Dr
- 10340 Greystone Dr
- 10341 Greystone Dr
- 10292 Greystone Dr
- 10364 Greystone Dr
- 10358 Greystone Dr
- 8650 Lake George Cir W
- 8709 Lake George Cir E
- 11384 Deerwood Cir
- 618 W Oliver St
- 1033 Village Green Dr
- 15753 Equine Gait Dr
- 15735 Palfrey Chase Dr
- 15647 Woodbury Dr
- 15669 Palfrey Chase Dr
- 15668 Palfrey Chase Dr
- 15697 Saddled Charger Dr
- 15567 Palfrey Chase Dr
- 3037 John Hancock Ct
- 2386 Christi Lakes Ct
- 274 Capiso Ct
- 287 Capiso Ct
- 81 Marisco Way
- 2066 Tyson Lake Dr
- 11892 Carson Lake Dr W
- 1958 Tyson Lake Dr





