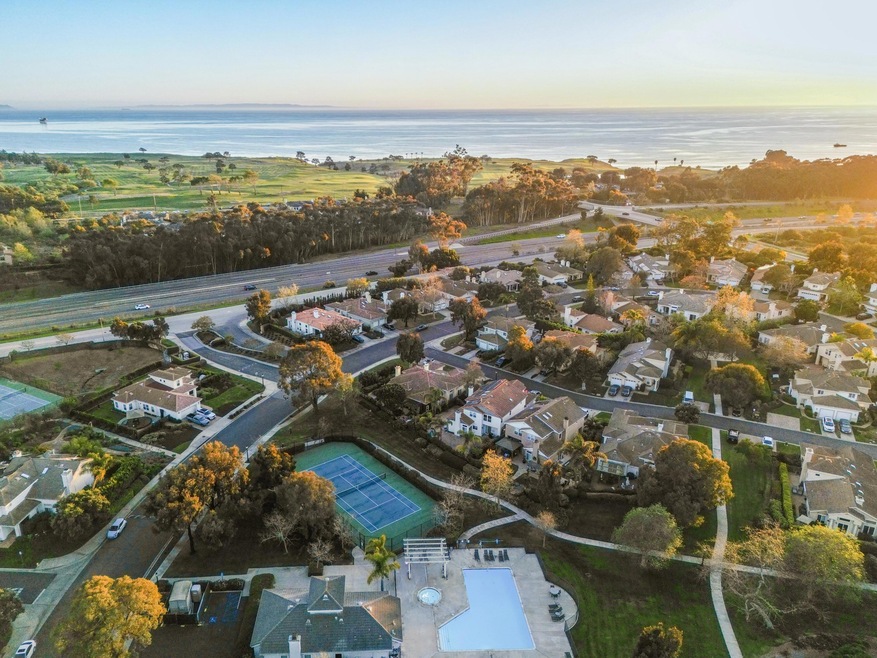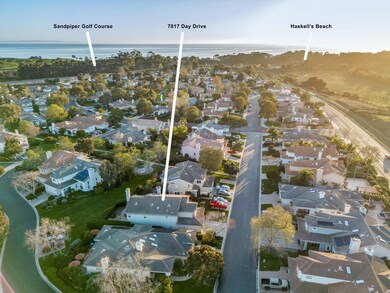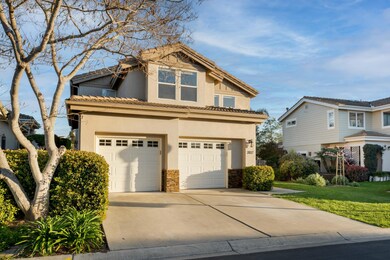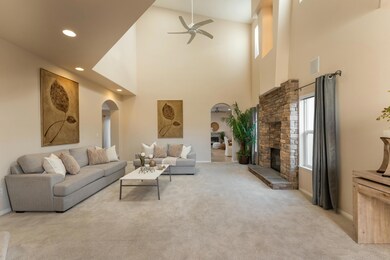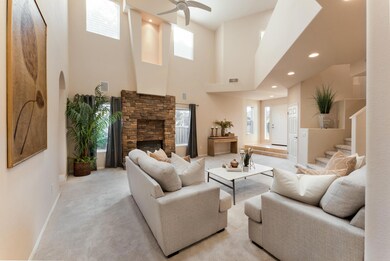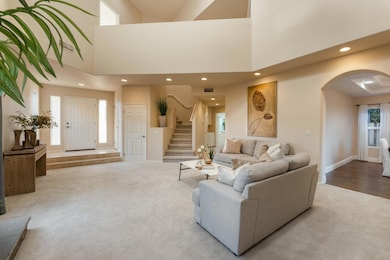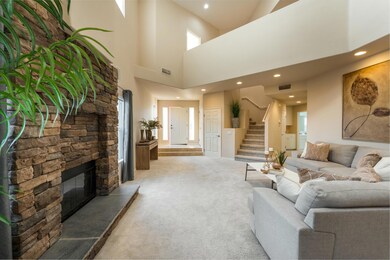
7817 Day Rd Goleta, CA 93117
El Encanto Heights NeighborhoodHighlights
- Property is near an ocean
- Reverse Osmosis System
- Property is near a park
- Goleta Valley Junior High School Rated A
- Fireplace in Primary Bedroom
- Cathedral Ceiling
About This Home
As of April 2025Come discover resort style living in the desirable Winchester Commons neighborhood. Upon entering, one quickly discovers the large living room with
vaulted ceilings,stone fireplace and an abundance of natural light. The living room has entries into the kitchen and formal dining room. The kitchen offers updated appliances, an R/O water system, center island, dining area, and an additional living room with a fireplace.
The backyard has plenty of space for outdoor living with a stamped concrete pad, grass, and flagstone patio area. The backyard is accessible through either the
formal dining room or additional living room.
Upstairs, the oversized primary bedroom is bright and airy, and has a large walk in closet with custom built in shelves and drawers. There is a two-way fireplace and an ensuite bathroom.
Also upstairs are 2 additional bedrooms and a full bathroom.
A fourth bedroom or office is downstairs adjacent to another full bathroom.
The 2 car garage contains a water softener, plenty of storage, and washer/dryer hookups.
The Winchester Commons community truly offers resort-style living. The HOA includes a large swimming pool, jacuzzi, clubhouse, two tennis courts, a sport court, and plenty of winding paths with greenbelts. Ideally located near Haskell's Beach, Ritz-Carlton Bacara, Sandpiper Golf, the Butterfly preserve, and wonderful shopping, movie theater, and numerous restaurants.
Last Agent to Sell the Property
Bell Tower Realtors License #01818392 Listed on: 03/12/2025
Home Details
Home Type
- Single Family
Est. Annual Taxes
- $13,117
Year Built
- Built in 1999
Lot Details
- 5,663 Sq Ft Lot
- Level Lot
- Property is in excellent condition
HOA Fees
- $453 Monthly HOA Fees
Parking
- Garage
Home Design
- Mediterranean Architecture
- Brick Exterior Construction
- Slab Foundation
- Stucco
Interior Spaces
- 2,740 Sq Ft Home
- 2-Story Property
- Sound System
- Cathedral Ceiling
- Ceiling Fan
- Skylights
- Double Pane Windows
- Family Room with Fireplace
- Living Room with Fireplace
- Formal Dining Room
- Park or Greenbelt Views
- Fire and Smoke Detector
Kitchen
- Built-In Electric Oven
- Microwave
- Dishwasher
- Reverse Osmosis System
Flooring
- Carpet
- Tile
Bedrooms and Bathrooms
- 4 Bedrooms
- Fireplace in Primary Bedroom
- 3 Full Bathrooms
Outdoor Features
- Property is near an ocean
- Shed
Location
- Property is near a park
- Property is near public transit
- Property is near schools
- Property is near shops
- Property is near a bus stop
Schools
- Brandon Elementary School
- Gol Valley Middle School
- Dos Pueblos High School
Utilities
- Forced Air Heating and Cooling System
- Water Softener is Owned
Community Details
- Winchester Commons Community
Listing and Financial Details
- Assessor Parcel Number 079-720-052
Ownership History
Purchase Details
Home Financials for this Owner
Home Financials are based on the most recent Mortgage that was taken out on this home.Purchase Details
Home Financials for this Owner
Home Financials are based on the most recent Mortgage that was taken out on this home.Purchase Details
Home Financials for this Owner
Home Financials are based on the most recent Mortgage that was taken out on this home.Purchase Details
Home Financials for this Owner
Home Financials are based on the most recent Mortgage that was taken out on this home.Purchase Details
Home Financials for this Owner
Home Financials are based on the most recent Mortgage that was taken out on this home.Similar Homes in Goleta, CA
Home Values in the Area
Average Home Value in this Area
Purchase History
| Date | Type | Sale Price | Title Company |
|---|---|---|---|
| Grant Deed | $1,950,000 | Chicago Title Company | |
| Grant Deed | $1,065,000 | First American Title Company | |
| Interfamily Deed Transfer | -- | First American Title Company | |
| Grant Deed | $291,045 | Fidelity National Title Co | |
| Grant Deed | $591,000 | Fidelity National Title Co |
Mortgage History
| Date | Status | Loan Amount | Loan Type |
|---|---|---|---|
| Open | $1,560,000 | New Conventional | |
| Previous Owner | $473,800 | New Conventional | |
| Previous Owner | $765,000 | New Conventional | |
| Previous Owner | $549,500 | New Conventional | |
| Previous Owner | $610,000 | Purchase Money Mortgage | |
| Previous Owner | $451,500 | Unknown | |
| Previous Owner | $472,500 | No Value Available | |
| Closed | $59,000 | No Value Available |
Property History
| Date | Event | Price | Change | Sq Ft Price |
|---|---|---|---|---|
| 04/08/2025 04/08/25 | Sold | $1,950,000 | +1.3% | $712 / Sq Ft |
| 03/16/2025 03/16/25 | Pending | -- | -- | -- |
| 03/12/2025 03/12/25 | For Sale | $1,925,000 | -- | $703 / Sq Ft |
Tax History Compared to Growth
Tax History
| Year | Tax Paid | Tax Assessment Tax Assessment Total Assessment is a certain percentage of the fair market value that is determined by local assessors to be the total taxable value of land and additions on the property. | Land | Improvement |
|---|---|---|---|---|
| 2025 | $13,117 | $1,236,017 | $522,260 | $713,757 |
| 2023 | $13,117 | $1,188,023 | $501,981 | $686,042 |
| 2022 | $12,564 | $1,164,730 | $492,139 | $672,591 |
| 2021 | $12,355 | $1,141,893 | $482,490 | $659,403 |
| 2020 | $12,025 | $1,130,185 | $477,543 | $652,642 |
| 2019 | $11,803 | $1,108,026 | $468,180 | $639,846 |
| 2018 | $11,580 | $1,086,300 | $459,000 | $627,300 |
| 2017 | $11,391 | $1,065,000 | $450,000 | $615,000 |
| 2016 | $9,601 | $900,163 | $434,245 | $465,918 |
| 2014 | $9,308 | $869,276 | $419,345 | $449,931 |
Agents Affiliated with this Home
-
Ann Rasmussen
A
Seller's Agent in 2025
Ann Rasmussen
Bell Tower Realtors
(805) 705-3865
4 in this area
20 Total Sales
-
Taryn Martin
T
Buyer's Agent in 2025
Taryn Martin
Sotheby's International Realty
(805) 636-6442
6 in this area
84 Total Sales
Map
Source: Santa Barbara Multiple Listing Service
MLS Number: 25-961
APN: 079-720-052
- 30 Winchester Canyon Rd Unit 44
- 30 Winchester Canyon Rd Unit 117
- 7926 Winchester Cir
- 7659 Dartmoor Ave
- 7638 Hollister Ave Unit 132
- 7620 Hollister Ave Unit 111
- 60 Vereda Cordillera
- 409 Northgate Dr Unit A
- 7465 Hollister Ave Unit 134
- 7368 Hollister Ave Unit 11
- 7190 Tuolumne Dr
- 7352 Elmhurst Place
- 320 La Salle Rd
- 7134 Phelps Rd
- 459 Linfield Place
- 541 Sweet Rain Place
- 562 Poppyfield Place
- 6815 Shadowbrook Dr
- 6628 Sand Castle Place Unit C-7
- 6715 Calle Koral
