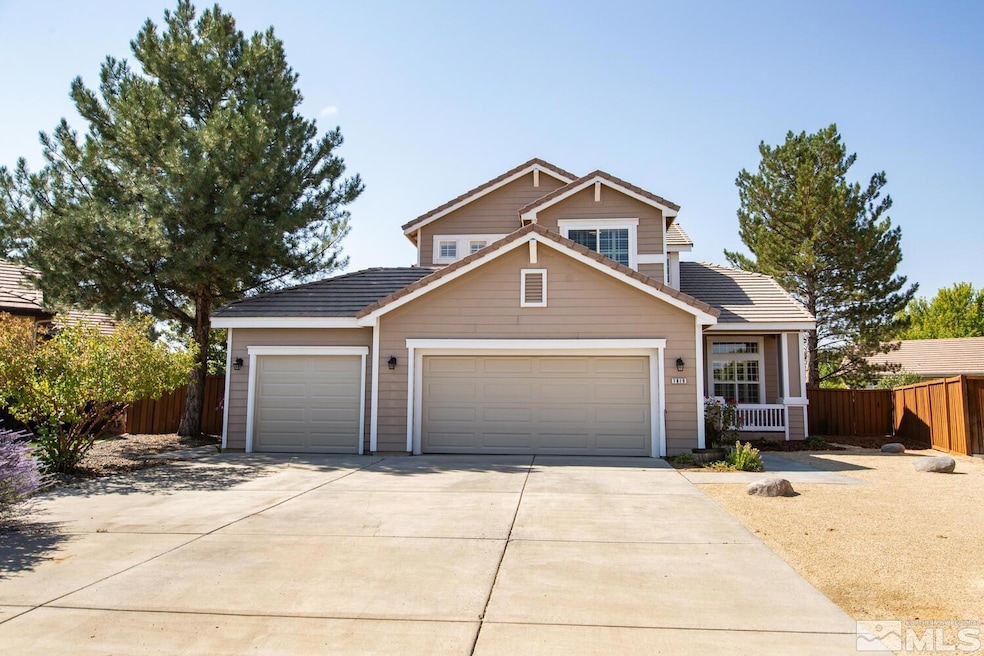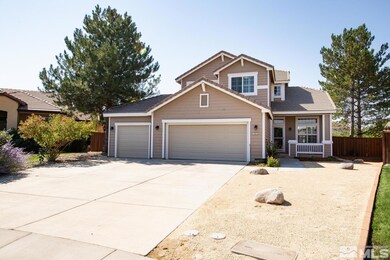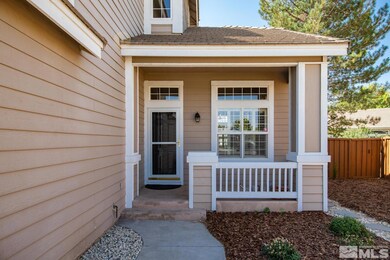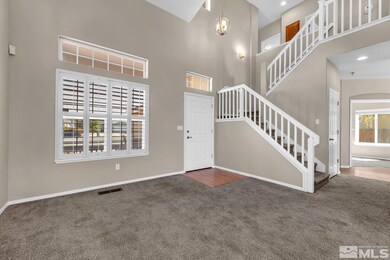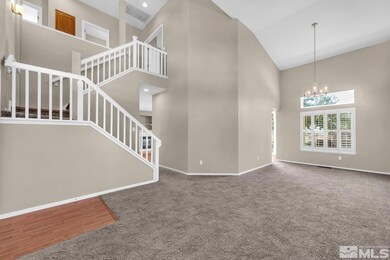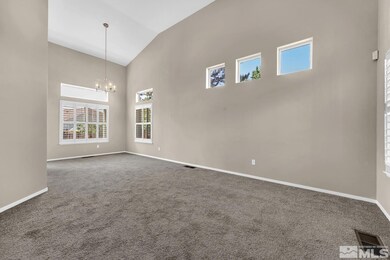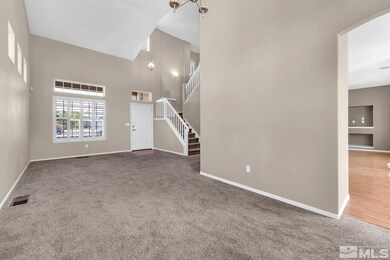
7819 Cangrejo Ct Sparks, NV 89436
Wingfield Springs NeighborhoodHighlights
- 1 Fireplace
- Carpet
- 4-minute walk to Del Cobre Park
- Van Gorder Elementary School Rated A-
About This Home
As of December 2024Nestled in a tranquil cul-de-sac, this pristine 3-bedroom, 3-bathroom, 2-story single-family home offers the perfect blend of privacy and convenience. Just minutes away from shopping, schools, restaurants, and entertainment, the location is unbeatable. As you approach the home, a xeriscaped front yard and a spacious 3-car garage welcome you, with a long driveway leading to the entrance. Inside, you're greeted by soaring ceilings and a dramatic staircase that sets the tone for this elegant residence., The formal living and dining rooms are ideal for hosting gatherings, while the nearby kitchen boasts stainless steel appliances, abundant cabinetry, and gleaming tile countertops, along with a cozy breakfast nook. The family room, complete with a fireplace, provides the perfect spot to unwind on chilly evenings. A private den off the family room offers versatility as a home office or guest room, with a full bathroom attached for convenience. Upstairs, double French doors open into the luxurious master suite. High ceilings, plush carpeting, large windows, and an ensuite bath with a walk-in closet make this your personal retreat. Two additional bedrooms and a third full bathroom down the hall provide plenty of space for family or guests. Step outside to your private backyard oasis, featuring mature trees that offer shade and privacy. The low-maintenance, watersense landscaping allows for easy care, while a charming gazebo and built-in barbeque are perfect for entertaining or relaxing on weekends. This beautiful home is ready for you to move in. Don’t miss out—schedule your private showing today!
Last Agent to Sell the Property
RE/MAX Professionals-Reno License #S.176988 Listed on: 09/07/2024

Home Details
Home Type
- Single Family
Est. Annual Taxes
- $2,719
Year Built
- Built in 1997
Lot Details
- 10,019 Sq Ft Lot
- Property is zoned Pd
HOA Fees
- $58 per month
Parking
- 3 Car Garage
Home Design
- Pitched Roof
- Tile Roof
Interior Spaces
- 2,057 Sq Ft Home
- 1 Fireplace
Kitchen
- Microwave
- Dishwasher
- Disposal
Flooring
- Carpet
- Laminate
Bedrooms and Bathrooms
- 3 Bedrooms
- 3 Full Bathrooms
Laundry
- Dryer
- Washer
Schools
- Van Gorder Elementary School
- Sky Ranch Middle School
- Spanish Springs High School
Utilities
- Internet Available
Listing and Financial Details
- Assessor Parcel Number 52412313
Ownership History
Purchase Details
Home Financials for this Owner
Home Financials are based on the most recent Mortgage that was taken out on this home.Purchase Details
Home Financials for this Owner
Home Financials are based on the most recent Mortgage that was taken out on this home.Purchase Details
Purchase Details
Home Financials for this Owner
Home Financials are based on the most recent Mortgage that was taken out on this home.Purchase Details
Home Financials for this Owner
Home Financials are based on the most recent Mortgage that was taken out on this home.Purchase Details
Home Financials for this Owner
Home Financials are based on the most recent Mortgage that was taken out on this home.Purchase Details
Home Financials for this Owner
Home Financials are based on the most recent Mortgage that was taken out on this home.Similar Homes in Sparks, NV
Home Values in the Area
Average Home Value in this Area
Purchase History
| Date | Type | Sale Price | Title Company |
|---|---|---|---|
| Bargain Sale Deed | $575,000 | Ticor Title | |
| Bargain Sale Deed | $575,000 | Ticor Title | |
| Bargain Sale Deed | $335,000 | Western Title Co | |
| Trustee Deed | $265,600 | None Available | |
| Interfamily Deed Transfer | -- | First American Title | |
| Interfamily Deed Transfer | -- | -- | |
| Interfamily Deed Transfer | -- | Western Title Company Inc | |
| Bargain Sale Deed | $187,000 | Western Title Company Inc |
Mortgage History
| Date | Status | Loan Amount | Loan Type |
|---|---|---|---|
| Open | $546,250 | New Conventional | |
| Closed | $546,250 | New Conventional | |
| Previous Owner | $200,000 | New Conventional | |
| Previous Owner | $85,000 | Credit Line Revolving | |
| Previous Owner | $168,300 | No Value Available |
Property History
| Date | Event | Price | Change | Sq Ft Price |
|---|---|---|---|---|
| 12/12/2024 12/12/24 | Sold | $575,000 | 0.0% | $280 / Sq Ft |
| 11/13/2024 11/13/24 | Pending | -- | -- | -- |
| 10/16/2024 10/16/24 | Price Changed | $575,000 | -2.4% | $280 / Sq Ft |
| 09/26/2024 09/26/24 | Price Changed | $589,000 | -1.8% | $286 / Sq Ft |
| 09/06/2024 09/06/24 | For Sale | $599,500 | +79.0% | $291 / Sq Ft |
| 02/22/2017 02/22/17 | Sold | $335,000 | -1.4% | $163 / Sq Ft |
| 02/01/2017 02/01/17 | Pending | -- | -- | -- |
| 01/20/2017 01/20/17 | For Sale | $339,900 | -- | $165 / Sq Ft |
Tax History Compared to Growth
Tax History
| Year | Tax Paid | Tax Assessment Tax Assessment Total Assessment is a certain percentage of the fair market value that is determined by local assessors to be the total taxable value of land and additions on the property. | Land | Improvement |
|---|---|---|---|---|
| 2025 | $2,782 | $114,979 | $36,855 | $78,124 |
| 2024 | $2,782 | $111,308 | $32,200 | $79,108 |
| 2023 | $2,701 | $111,707 | $36,750 | $74,957 |
| 2022 | $2,625 | $91,132 | $28,490 | $62,642 |
| 2021 | $2,548 | $85,479 | $22,995 | $62,484 |
| 2020 | $2,478 | $86,401 | $23,625 | $62,776 |
| 2019 | $2,400 | $81,874 | $21,875 | $59,999 |
| 2018 | $2,329 | $74,689 | $15,785 | $58,904 |
| 2017 | $2,259 | $74,492 | $15,365 | $59,127 |
| 2016 | $3,583 | $73,665 | $13,685 | $59,980 |
| 2015 | $2,198 | $73,405 | $13,405 | $60,000 |
| 2014 | -- | $68,301 | $10,430 | $57,871 |
| 2013 | -- | $54,921 | $8,155 | $46,766 |
Agents Affiliated with this Home
-
Jesse Morales

Seller's Agent in 2024
Jesse Morales
RE/MAX
(775) 544-4482
21 in this area
105 Total Sales
-
Simon Bradbury

Buyer's Agent in 2024
Simon Bradbury
Coldwell Banker Select Reno
(775) 686-9621
3 in this area
61 Total Sales
-
P
Seller's Agent in 2017
Polly Watts
Maxim Properties
-
T
Seller Co-Listing Agent in 2017
Troy Palmquist
Maxim Properties
Map
Source: Northern Nevada Regional MLS
MLS Number: 240011505
APN: 524-123-13
- 3221 Segura Ct
- 3235 Flecha Ct
- 3110 Rama Ct
- 7951 Baleares Ct
- 7765 Cerritos Cir
- 7766 Cerritos Cir
- 7465 Silver King Dr
- 7368 S Florentine Dr
- 7435 Island Queen Dr
- 2641 Arrow Smith Dr
- 7760 Sonic Ct
- 7511 Hoback Dr Unit Windsong 54
- 7799 Hoback Dr
- 3733 Arcturas Ct
- 7439 Hoback Dr Unit Windsong 48
- 7732 Boulder Falls Dr
- 2861 Old Pinto Ct
- 3874 Wisdom Dr
- 3701 Early Dawn Dr
- 2449 Butte Creek Dr
