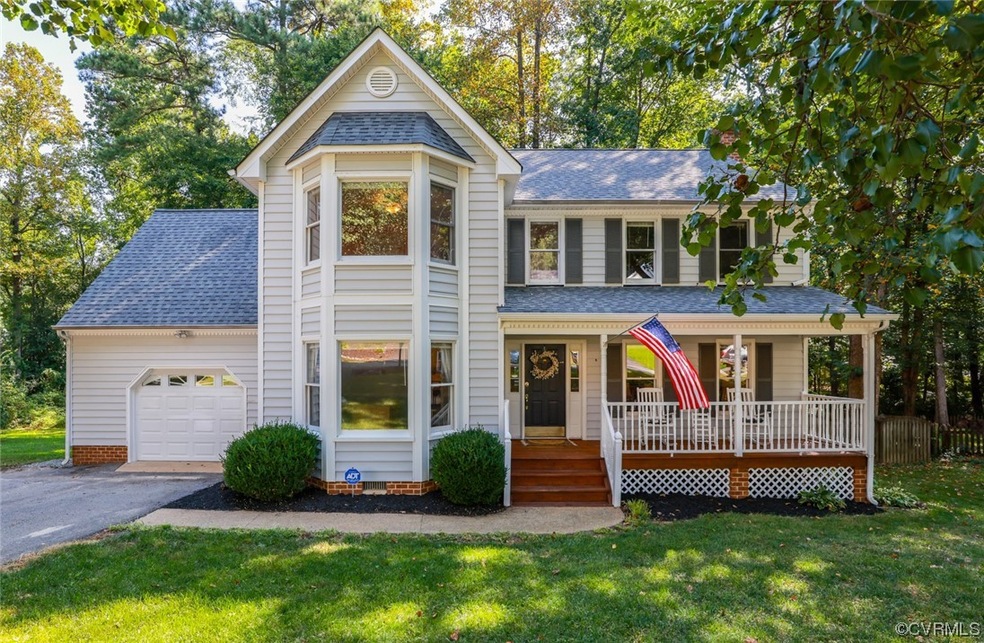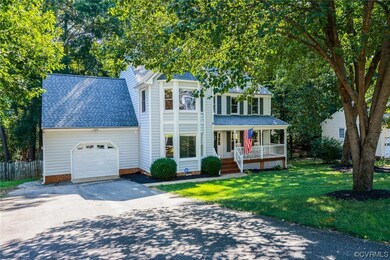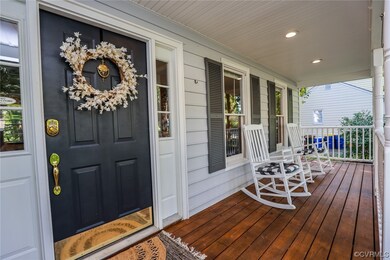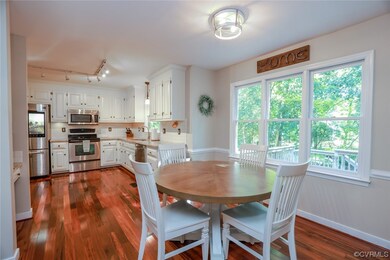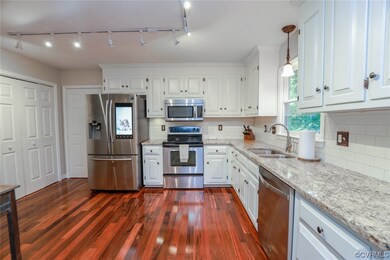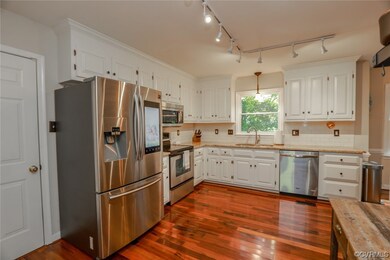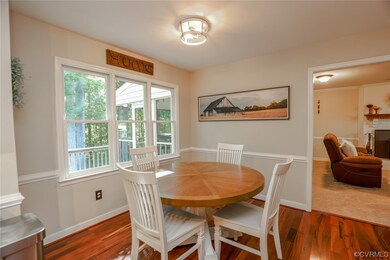
7819 Flag Tail Dr Midlothian, VA 23112
Birkdale NeighborhoodHighlights
- Deck
- Separate Formal Living Room
- Screened Porch
- Wood Flooring
- Granite Countertops
- 1 Car Direct Access Garage
About This Home
As of September 2023This 4 bedroom, 2.5 bath home in Midlothian's Triple Crown subdivision is the perfect place to call home. Just minutes from all the shopping and restaurants Hull Street has to offer and easy access to 288, this home offers the best of both worlds: convenience and charm. When you walk in, you're met with beautiful hardwood floors, a formal dining room that can be used for hosting dinner parties or serve as a home office, and an updated eat-in kitchen with plenty of pantry and cabinet space, granite countertops, and views of the backyard. The attached garage is just steps away, making unloading groceries a breeze. The great room is open to the kitchen and features new carpet and a cozy brick fireplace. French doors lead out to the large screened-in porch and deck overlooking the private fenced-in backyard, making it the perfect place to relax with guests. Upstairs, the spacious primary suite has a walk-in closet and an updated en-suite bathroom. There are also three other sizable guest bedrooms, a guest bathroom, laundry room, and a walk-up attic. This home is move-in ready and has everything you need to start enjoying all that Midlothian has to offer.
Last Agent to Sell the Property
Real Broker LLC License #0225208563 Listed on: 08/24/2023

Home Details
Home Type
- Single Family
Est. Annual Taxes
- $3,605
Year Built
- Built in 1989
Lot Details
- 0.35 Acre Lot
- Back Yard Fenced
- Sprinkler System
- Zoning described as R12
Parking
- 1 Car Direct Access Garage
- Driveway
Home Design
- Frame Construction
- Composition Roof
- Vinyl Siding
Interior Spaces
- 2,228 Sq Ft Home
- 2-Story Property
- Ceiling Fan
- Fireplace Features Masonry
- Bay Window
- Separate Formal Living Room
- Screened Porch
- Crawl Space
Kitchen
- Eat-In Kitchen
- Oven
- Dishwasher
- Granite Countertops
Flooring
- Wood
- Partially Carpeted
Bedrooms and Bathrooms
- 4 Bedrooms
- En-Suite Primary Bedroom
- Walk-In Closet
Outdoor Features
- Deck
Schools
- Spring Run Elementary School
- Bailey Bridge Middle School
- Manchester High School
Utilities
- Central Air
- Heat Pump System
- Water Heater
Community Details
- Triple Crown Subdivision
Listing and Financial Details
- Tax Lot 53
- Assessor Parcel Number 728-66-74-97-300-000
Ownership History
Purchase Details
Home Financials for this Owner
Home Financials are based on the most recent Mortgage that was taken out on this home.Purchase Details
Home Financials for this Owner
Home Financials are based on the most recent Mortgage that was taken out on this home.Purchase Details
Home Financials for this Owner
Home Financials are based on the most recent Mortgage that was taken out on this home.Purchase Details
Home Financials for this Owner
Home Financials are based on the most recent Mortgage that was taken out on this home.Similar Homes in Midlothian, VA
Home Values in the Area
Average Home Value in this Area
Purchase History
| Date | Type | Sale Price | Title Company |
|---|---|---|---|
| Bargain Sale Deed | $390,000 | Dominion Capital Title | |
| Warranty Deed | $310,000 | Attorney | |
| Warranty Deed | $264,000 | -- | |
| Deed | $190,000 | -- |
Mortgage History
| Date | Status | Loan Amount | Loan Type |
|---|---|---|---|
| Open | $370,500 | New Conventional | |
| Previous Owner | $279,000 | New Conventional | |
| Previous Owner | $206,000 | New Conventional | |
| Previous Owner | $211,200 | New Conventional | |
| Previous Owner | $146,000 | New Conventional |
Property History
| Date | Event | Price | Change | Sq Ft Price |
|---|---|---|---|---|
| 09/19/2023 09/19/23 | Sold | $390,000 | +0.6% | $175 / Sq Ft |
| 08/28/2023 08/28/23 | Pending | -- | -- | -- |
| 08/25/2023 08/25/23 | For Sale | $387,500 | +25.0% | $174 / Sq Ft |
| 09/15/2020 09/15/20 | Sold | $310,000 | +1.7% | $139 / Sq Ft |
| 08/16/2020 08/16/20 | Pending | -- | -- | -- |
| 08/12/2020 08/12/20 | For Sale | $304,950 | -- | $137 / Sq Ft |
Tax History Compared to Growth
Tax History
| Year | Tax Paid | Tax Assessment Tax Assessment Total Assessment is a certain percentage of the fair market value that is determined by local assessors to be the total taxable value of land and additions on the property. | Land | Improvement |
|---|---|---|---|---|
| 2025 | $3,483 | $388,500 | $61,000 | $327,500 |
| 2024 | $3,483 | $383,700 | $59,000 | $324,700 |
| 2023 | $3,605 | $396,100 | $57,000 | $339,100 |
| 2022 | $3,270 | $355,400 | $54,000 | $301,400 |
| 2021 | $2,885 | $301,100 | $52,000 | $249,100 |
| 2020 | $2,548 | $268,200 | $50,000 | $218,200 |
| 2019 | $2,529 | $266,200 | $48,000 | $218,200 |
| 2018 | $2,399 | $248,500 | $47,000 | $201,500 |
| 2017 | $2,387 | $243,400 | $44,000 | $199,400 |
| 2016 | $2,275 | $237,000 | $43,000 | $194,000 |
| 2015 | $2,162 | $222,600 | $42,000 | $180,600 |
| 2014 | $1,977 | $203,300 | $41,000 | $162,300 |
Agents Affiliated with this Home
-
Abbey Wright

Seller's Agent in 2023
Abbey Wright
Real Broker LLC
(804) 464-8808
3 in this area
48 Total Sales
-
April Lopashanski

Buyer's Agent in 2023
April Lopashanski
Real Broker LLC
(804) 318-1457
4 in this area
88 Total Sales
-
Rick Cox

Seller's Agent in 2020
Rick Cox
The Rick Cox Realty Group
(804) 920-1738
17 in this area
373 Total Sales
-
K
Seller Co-Listing Agent in 2020
Kathy Hole
The Rick Cox Realty Group
Map
Source: Central Virginia Regional MLS
MLS Number: 2319869
APN: 728-66-74-97-300-000
- 7906 Belmont Stakes Dr
- 7713 Flag Tail Dr
- 14106 Pensive Place
- 7506 Whirlaway Dr
- 7707 Northern Dancer Ct
- 7503 Native Dancer Dr
- 7300 Key Deer Cir
- 13630 Winning Colors Ln
- 7700 Secretariat Dr
- 14025 Branched Antler Dr
- 7117 Deer Thicket Dr
- 8011 Whirlaway Dr
- 9220 Brocket Dr
- 7100 Deer Thicket Dr
- 7000 Deer Run Ln
- 8937 Ganton Ct
- 9213 Mission Hills Ln
- 13241 Bailey Bridge Rd
- 8412 Royal Birkdale Dr
- 9400 Kinnerton Dr
