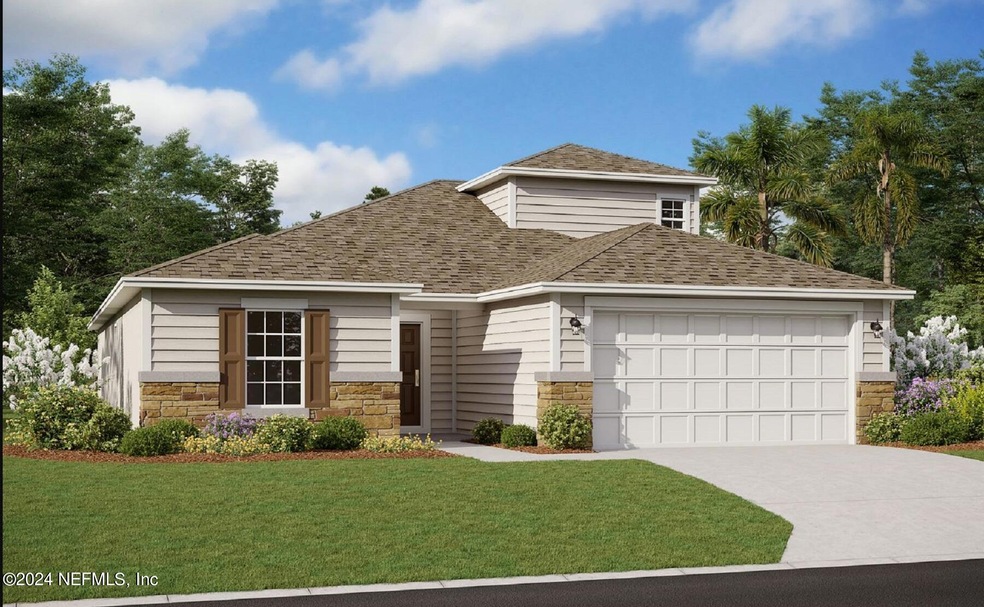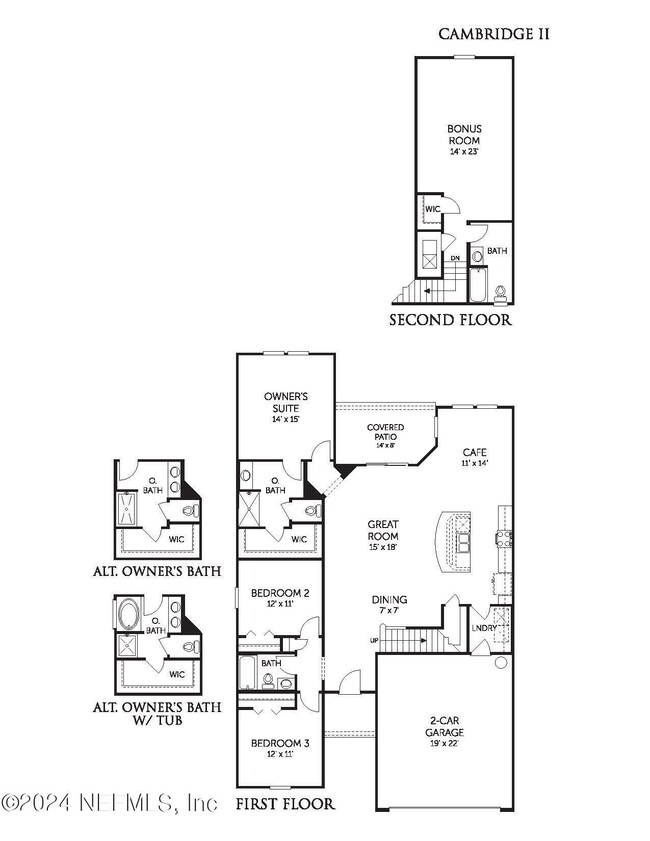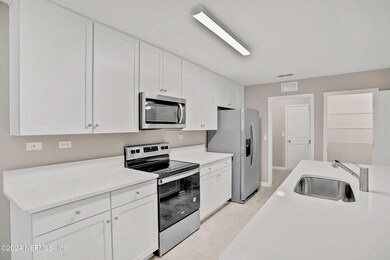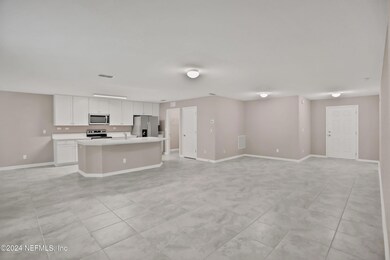
782 Barclay Ct Unit 36 Orange Park, FL 32065
Oakleaf NeighborhoodHighlights
- Fitness Center
- Under Construction
- Clubhouse
- Oakleaf Village Elementary School Rated A-
- Open Floorplan
- Traditional Architecture
About This Home
As of January 2025🌟 Cambridge II: Where Cul-de-sac Cool Meets Backyard Wilderness! 🌟
Picture this: You're sipping your morning coffee on your covered patio, watching the sun rise over your own slice of untamed nature. Welcome to the Cambridge II at Wilford Oaks, where suburban dreams meet wild adventures!
🚙 Cul-de-sac Coolness:
Kiss busy traffic goodbye! Your street is quieter than a ninja in fluffy slippers
Perfect for impromptu block parties or teaching the kiddos to ride bikes
More parking space than a small airport (okay, slight exaggeration, but you get the idea!)🌳 Backyard : Mother Nature is literally your neighbor (and she doesn't borrow sugar!) Birdwatching from your patio might become your new obsession. Check! Inside the House of Awesome: First floor living that'll make your friends go ''Whoa!''Owner's suite so luxe, you might need a passport to enter.
Community Perks: Fitness center, Pool andPlayground and dog park for two-legged and four-legged family members.
Last Agent to Sell the Property
OLYMPUS EXECUTIVE REALTY, INC License #3227493 Listed on: 07/06/2024

Home Details
Home Type
- Single Family
Year Built
- Built in 2024 | Under Construction
Lot Details
- 6,098 Sq Ft Lot
- East Facing Home
- Cleared Lot
HOA Fees
- $68 Monthly HOA Fees
Parking
- 2 Car Attached Garage
- Garage Door Opener
Home Design
- Traditional Architecture
- Wood Frame Construction
- Shingle Roof
Interior Spaces
- 2,188 Sq Ft Home
- 2-Story Property
- Open Floorplan
- Great Room
- Dining Room
- Fire and Smoke Detector
- Laundry on lower level
Kitchen
- Electric Range
- Microwave
- Kitchen Island
- Disposal
Flooring
- Carpet
- Tile
Bedrooms and Bathrooms
- 4 Bedrooms
- Split Bedroom Floorplan
- Walk-In Closet
- 3 Full Bathrooms
Outdoor Features
- Patio
Schools
- Oakleaf Village Elementary School
- Oakleaf Jr High Middle School
- Oakleaf High School
Utilities
- Cooling Available
- Central Heating
- Heat Pump System
Listing and Financial Details
- Assessor Parcel Number 09-04-25-007878-002-36
Community Details
Overview
- Wilford Oaks Subdivision
Amenities
- Clubhouse
Recreation
- Community Playground
- Fitness Center
- Dog Park
Similar Homes in Orange Park, FL
Home Values in the Area
Average Home Value in this Area
Property History
| Date | Event | Price | Change | Sq Ft Price |
|---|---|---|---|---|
| 01/03/2025 01/03/25 | Sold | $375,990 | -8.1% | $172 / Sq Ft |
| 08/31/2024 08/31/24 | Pending | -- | -- | -- |
| 07/23/2024 07/23/24 | Price Changed | $408,990 | -4.7% | $187 / Sq Ft |
| 07/11/2024 07/11/24 | Price Changed | $428,990 | +4.9% | $196 / Sq Ft |
| 07/06/2024 07/06/24 | For Sale | $408,990 | -- | $187 / Sq Ft |
Tax History Compared to Growth
Agents Affiliated with this Home
-
Nancy Pruitt

Seller's Agent in 2025
Nancy Pruitt
OLYMPUS EXECUTIVE REALTY, INC
(352) 552-7574
76 in this area
4,521 Total Sales
-
JUAN BALLESTEROS
J
Buyer's Agent in 2025
JUAN BALLESTEROS
FLORIDA HOMES REALTY & MTG LLC
(904) 687-6235
1 in this area
6 Total Sales
Map
Source: realMLS (Northeast Florida Multiple Listing Service)
MLS Number: 2035598
- 3715 Belstead Way
- 3726 Belstead Way
- 748 Hiddenwood Way
- 722 Hiddenwood Way
- 727 Hiddenwood Way
- 3119 Golden Eye Dr
- 3368 Golden Eye Dr
- 3384 Golden Eye Dr
- 3363 Golden Eye Dr
- 3171 Golden Eye Dr
- 3384 Golden Eye Dr Unit 153
- 3317 Golden Eye Dr
- 3203 Golden Eye Dr
- 3332 Golden Eye Dr
- 3373 Golden Eye Dr
- 3217 Golden Eye Dr
- 3326 Golden Eye Dr
- 3225 Golden Eye Dr
- 3208 White Beam Ct
- 3209 White Beam Ct




