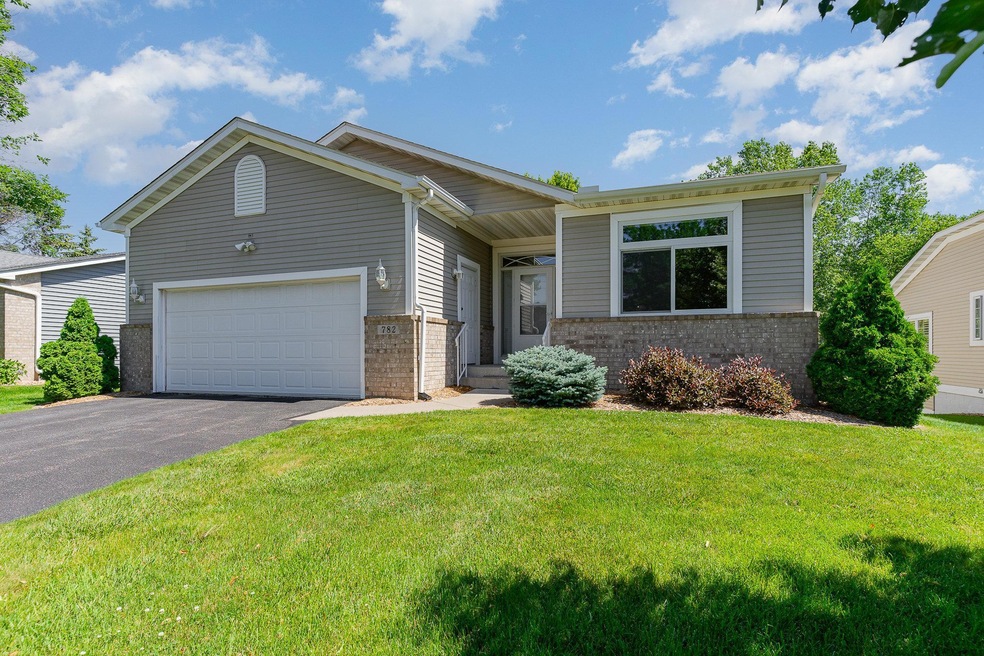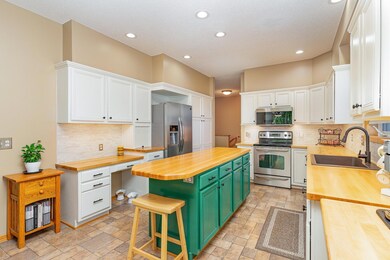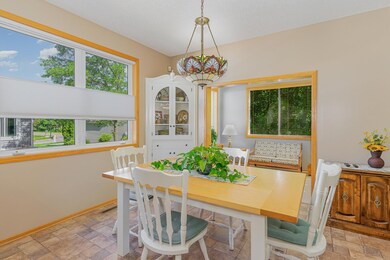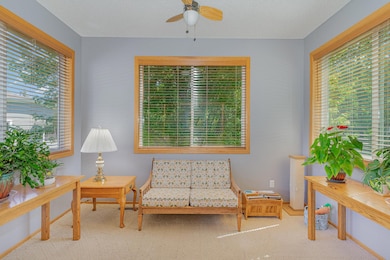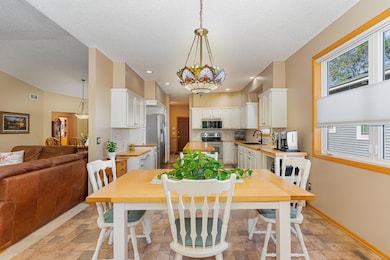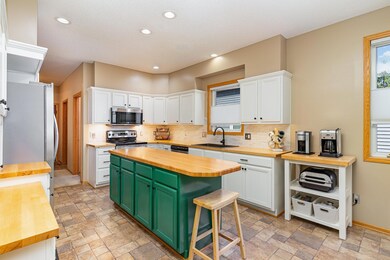
782 Monet Ct Saint Paul, MN 55120
Highlights
- Home fronts a pond
- Den
- 2 Car Attached Garage
- Mendota Elementary School Rated A
- The kitchen features windows
- Patio
About This Home
As of September 2024Experience the perfect blend of comfort and elegance in this stunning detached Townhouse walkout rambler with serene wooded and pond views. Sun-drenched rooms include a great room with a cozy fireplace and built-in bookcases, a main floor office/den with custom built-ins, and a 4-season porch off the updated kitchen. The kitchen boasts maple countertops, cabinets, trim, and solid maple top island crafted in the lower-level workshop. The primary bedroom offers tranquil views and an en suite with custom Kohler Luxstone shower, jetted tub, and tile floors. The main level includes another updated full bath, a half bath, updated laundry, and a 2nd bedroom! The garage features modular flooring tiles, a 220V heater, water/hose access, and a drain. The lower level includes a versatile huge bedroom, full bathroom, spacious family room, and a rare, unique, workshop with cabinets. Outdoors, enjoy the newer paver patio and tile edging. With over 3,000 finished square feet plus the workshop, this home is a must-see! See supplements of what will stay with Workshop and negotiable items available. Seller will pay for the estimated $7,500 assessment for Road work that is now complete, at time of closing. Benefiting new buyer for years to come! Note that the roughly 323 square feet of workshop space is not included in the finished square feet! Adding instant equity/opportunity. Compare to a single family home, this detached townhome is an incredible value, a true Unicorn! Hurry Home!
Townhouse Details
Home Type
- Townhome
Est. Annual Taxes
- $5,222
Year Built
- Built in 1995
Lot Details
- 9,365 Sq Ft Lot
- Lot Dimensions are 62x157x11x60x136
- Home fronts a pond
HOA Fees
- $153 Monthly HOA Fees
Parking
- 2 Car Attached Garage
- Heated Garage
- Garage Door Opener
Interior Spaces
- 1-Story Property
- Family Room
- Living Room with Fireplace
- Dining Room
- Den
- Workroom
- Utility Room Floor Drain
Kitchen
- Range<<rangeHoodToken>>
- <<microwave>>
- Dishwasher
- Disposal
- The kitchen features windows
Bedrooms and Bathrooms
- 3 Bedrooms
Laundry
- Dryer
- Washer
Finished Basement
- Walk-Out Basement
- Basement Fills Entire Space Under The House
- Drain
- Basement Window Egress
Additional Features
- Patio
- Forced Air Heating and Cooling System
Community Details
- Association fees include lawn care, trash, snow removal
- Mendota Meadows Homeowners Association, Phone Number (651) 452-1485
- Mendota Meadows Subdivision
Listing and Financial Details
- Assessor Parcel Number 274835001230
Ownership History
Purchase Details
Home Financials for this Owner
Home Financials are based on the most recent Mortgage that was taken out on this home.Purchase Details
Home Financials for this Owner
Home Financials are based on the most recent Mortgage that was taken out on this home.Similar Homes in the area
Home Values in the Area
Average Home Value in this Area
Purchase History
| Date | Type | Sale Price | Title Company |
|---|---|---|---|
| Deed | $518,000 | -- | |
| Trustee Deed | $375,000 | -- |
Mortgage History
| Date | Status | Loan Amount | Loan Type |
|---|---|---|---|
| Open | $332,914 | New Conventional | |
| Previous Owner | $280,000 | New Conventional | |
| Previous Owner | $300,000 | New Conventional |
Property History
| Date | Event | Price | Change | Sq Ft Price |
|---|---|---|---|---|
| 09/20/2024 09/20/24 | Sold | $518,000 | -3.9% | $160 / Sq Ft |
| 09/02/2024 09/02/24 | Pending | -- | -- | -- |
| 08/20/2024 08/20/24 | Price Changed | $539,000 | -1.8% | $167 / Sq Ft |
| 08/08/2024 08/08/24 | Price Changed | $549,000 | -3.7% | $170 / Sq Ft |
| 07/16/2024 07/16/24 | Price Changed | $569,900 | -3.4% | $177 / Sq Ft |
| 07/09/2024 07/09/24 | For Sale | $589,900 | -- | $183 / Sq Ft |
Tax History Compared to Growth
Tax History
| Year | Tax Paid | Tax Assessment Tax Assessment Total Assessment is a certain percentage of the fair market value that is determined by local assessors to be the total taxable value of land and additions on the property. | Land | Improvement |
|---|---|---|---|---|
| 2023 | $5,222 | $551,100 | $98,200 | $452,900 |
| 2022 | $4,742 | $527,700 | $98,000 | $429,700 |
| 2021 | $4,470 | $474,500 | $85,200 | $389,300 |
| 2020 | $4,610 | $441,000 | $81,100 | $359,900 |
| 2019 | $4,476 | $438,400 | $77,300 | $361,100 |
| 2018 | $3,992 | $404,800 | $75,000 | $329,800 |
| 2017 | $3,679 | $376,800 | $71,500 | $305,300 |
| 2016 | $3,645 | $338,600 | $68,000 | $270,600 |
| 2015 | $3,762 | $331,616 | $66,637 | $264,979 |
| 2014 | -- | $329,654 | $63,365 | $266,289 |
| 2013 | -- | $295,973 | $60,802 | $235,171 |
Agents Affiliated with this Home
-
David Prouty

Seller's Agent in 2024
David Prouty
Get a Rebate Real Estate
(612) 860-1537
1 in this area
67 Total Sales
-
Daniel Revsbech

Buyer's Agent in 2024
Daniel Revsbech
RE/MAX Results
(952) 451-3331
2 in this area
135 Total Sales
Map
Source: NorthstarMLS
MLS Number: 6562220
APN: 27-48350-01-230
- 786 Monet Ct
- 815 Hazel Ct
- 2565 Heritage Dr Unit 111
- 2564 Concord Way
- 750 Mohican Ln
- 2499 Lockwood Dr Unit 61
- 2300 Pagel Rd
- 2367 Apache Ct
- 755 Keokuk Ln
- 717 Navajo Ln
- 2288 Apache St
- 809 Wagon Wheel Trail
- 2311 Swan Dr
- 2535 Haverton Rd
- 895 Mendakota Ct
- 771 Creek Ave
- 1061 William Ct
- 2148 Delaware Ave
- 357 Salem Church Rd
- 2102 Theresa St
