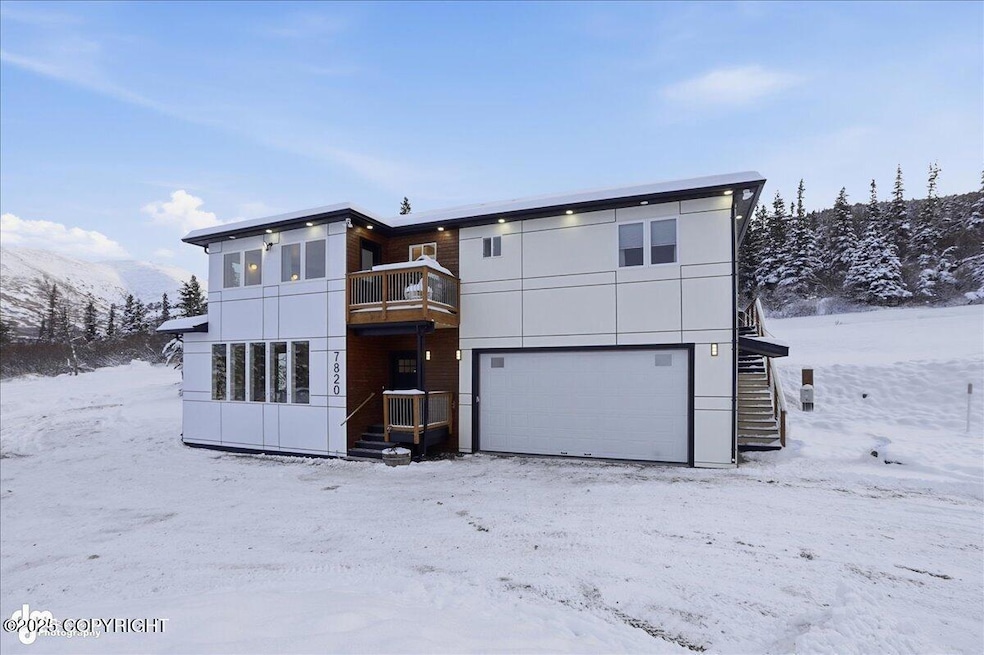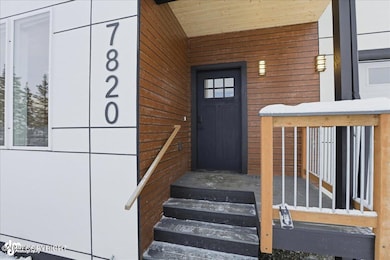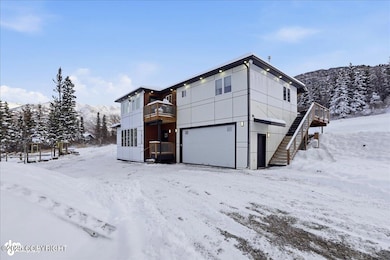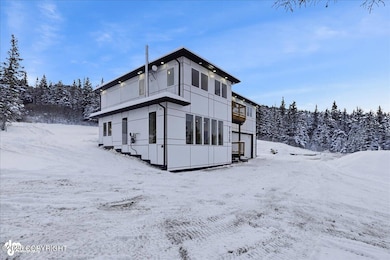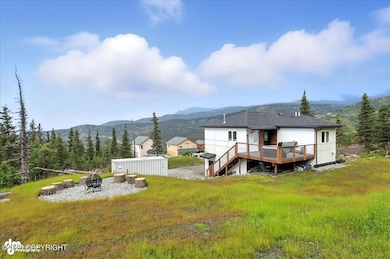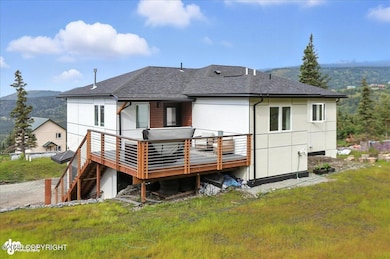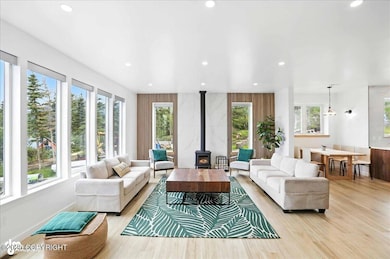7820 Susan Cir Anchorage, AK 99516
Bear Valley NeighborhoodEstimated payment $5,005/month
Total Views
12,770
4
Beds
3.5
Baths
2,501
Sq Ft
$340
Price per Sq Ft
Highlights
- Property fronts an inlet
- Heated Spa
- Deck
- Bear Valley Elementary School Rated A
- Unobstructed Views
- Quartz Countertops
About This Home
Unique hillside home w built in income of $5000+/month & unobstructed views of the mountains & inlet. Main house has 3BDR, 2.5BA & 3 car garage w 18 x 9 commercial door. Mother in law unit currently operates as a full time Airbnb w 1BDR, 1 full BA, kitchen, its own washer & dryer, & private deck w a hot tub. Practically brand new with stunning top of the line finishes throughout. All thecountertops in the home to include both kitchens and all the bathrooms will be replaced with Quartz.
Home Details
Home Type
- Single Family
Est. Annual Taxes
- $6,305
Year Built
- Built in 2024
Lot Details
- 0.56 Acre Lot
- Property fronts an inlet
- Private Yard
- Suitable for Bed and Breakfast
- Property is zoned R7, Intermediate Rural Residential
Parking
- 3 Car Attached Garage
- Attached Carport
Interior Spaces
- 2,501 Sq Ft Home
- 2-Story Property
- Fireplace
- Family Room
- Unobstructed Views
- Fire and Smoke Detector
- Washer and Dryer
Kitchen
- Oven or Range
- Microwave
- Dishwasher
- Quartz Countertops
- Disposal
Flooring
- Carpet
- Laminate
- Tile
Bedrooms and Bathrooms
- 4 Bedrooms
- In-Law or Guest Suite
Outdoor Features
- Heated Spa
- Deck
- Fire Pit
Schools
- Bear Valley Elementary School
- Goldenview Middle School
- Service High School
Utilities
- Forced Air Heating System
- Electricity To Lot Line
- Private Water Source
- Well
- Septic Tank
Map
Create a Home Valuation Report for This Property
The Home Valuation Report is an in-depth analysis detailing your home's value as well as a comparison with similar homes in the area
Home Values in the Area
Average Home Value in this Area
Tax History
| Year | Tax Paid | Tax Assessment Tax Assessment Total Assessment is a certain percentage of the fair market value that is determined by local assessors to be the total taxable value of land and additions on the property. | Land | Improvement |
|---|---|---|---|---|
| 2025 | $6,305 | $497,500 | $60,500 | $437,000 |
| 2024 | $6,305 | $410,500 | $60,500 | $350,000 |
| 2023 | $730 | $45,900 | $45,900 | $0 |
| 2022 | $717 | $44,400 | $44,400 | $0 |
| 2021 | $694 | $40,300 | $40,300 | $0 |
| 2020 | $645 | $40,300 | $40,300 | $0 |
| 2019 | $628 | $40,300 | $40,300 | $0 |
| 2018 | $571 | $36,600 | $36,600 | $0 |
| 2017 | $564 | $36,600 | $36,600 | $0 |
| 2016 | $537 | $36,600 | $36,600 | $0 |
| 2015 | $537 | $36,600 | $36,600 | $0 |
| 2014 | $537 | $36,600 | $36,600 | $0 |
Source: Public Records
Property History
| Date | Event | Price | List to Sale | Price per Sq Ft |
|---|---|---|---|---|
| 09/10/2025 09/10/25 | Price Changed | $850,000 | -5.0% | $340 / Sq Ft |
| 08/05/2025 08/05/25 | For Sale | $895,000 | -- | $358 / Sq Ft |
Source: Alaska Multiple Listing Service
Purchase History
| Date | Type | Sale Price | Title Company |
|---|---|---|---|
| Quit Claim Deed | -- | None Listed On Document | |
| Quit Claim Deed | -- | None Available | |
| Warranty Deed | -- | -- |
Source: Public Records
Mortgage History
| Date | Status | Loan Amount | Loan Type |
|---|---|---|---|
| Open | $460,000 | New Conventional |
Source: Public Records
Source: Alaska Multiple Listing Service
MLS Number: 25-9995
APN: 02057114000
Nearby Homes
- 7841 Byron Dr
- L2 Paine Cir
- L1 Paine Cir
- L3 Paine Cir
- 7990 Paine Rd
- 7921 Viola Cir
- L13A B4H Viola Cir
- L14A B4H Viola Cir
- L15A B10H Harwood Cir
- L14A B10H Harwood Cir
- L16A B10H Harwood Cir
- 7690 Big Mountain Dr
- 8460 Paine Rd
- L3A Alta Ct
- L6 B4 Mountain Breeze Dr
- 16528 Kings Way Dr
- 16074 Mountain Air Dr
- L2 Prospector Creek
- 16425 Sandpiper Dr
- 000 Manorwood Pointe Cir
- 15904 Noble Point Dr
- 16440 Chasewood Ln
- 13021 Ridgeview Dr
- 2845 Nugget Ln Unit 2 Bedroom Apartment
- 11071 Mountain Lake Dr
- 1832 Dare Ave Unit 4
- 1803 Dare Ave Unit 7
- 13201 Old Seward Hwy Unit 3
- 12900 Troy St
- 10890 Walnut Cir
- 11225 Willene Dr Unit B
- 11400 Moonrise Ridge Place Unit 22
- 1900-1941 Marthas Vineyard Cir
- 10270 Jamestown Dr Unit C
- 9715 Independence Dr
- 9715 Independence Dr
- 9905 William Jones Cir
- 9710 Morningside Loop Unit 102
- 9710 Morningside Loop Unit 300
- 9811 Grange Dr Unit 1
