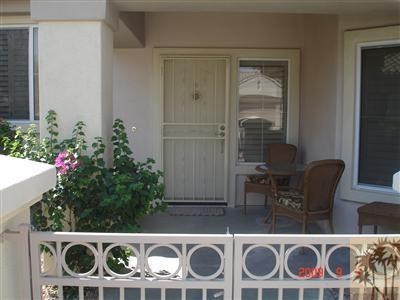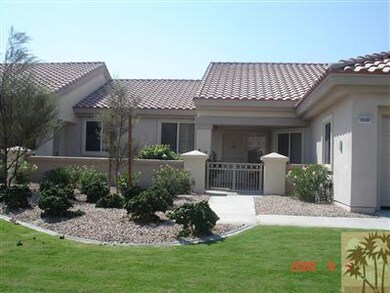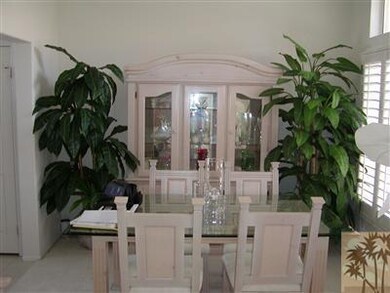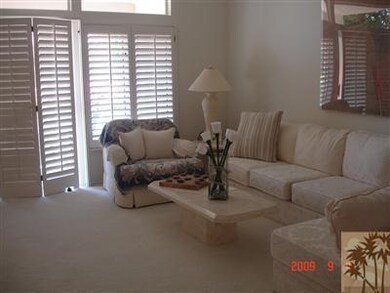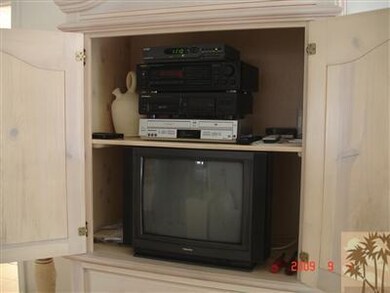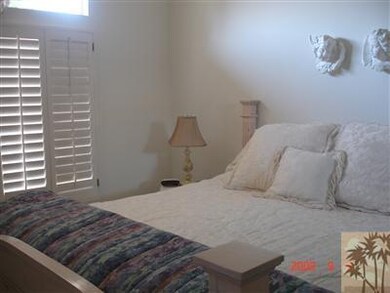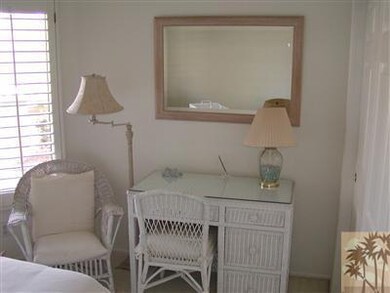
78209 Yucca Blossom Dr Palm Desert, CA 92211
Sun City Palm Desert NeighborhoodHighlights
- Fitness Center
- Gated Community
- Contemporary Architecture
- All Bedrooms Downstairs
- Clubhouse
- Secondary bathroom tub or shower combo
About This Home
As of September 2020Garnett model located on a green belt. HOA maintains landscaping, roof and exterior paint. Home is being offered turn-key furnished including the golf cart. Has been a seasonal rental for many years. Is perfect for 2nd home buyers, investors or full time owners. Entry thru a gated courtyard. White wood shutters thruout. 3 ceiling fans. Master bath has dual vanities and walk-in shower. Nice private patio facing south for lots of sunshine.
Last Agent to Sell the Property
Bennion Deville Homes License #01050027 Listed on: 04/11/2014
Home Details
Home Type
- Single Family
Est. Annual Taxes
- $3,557
Year Built
- Built in 1992
Lot Details
- 5,227 Sq Ft Lot
- South Facing Home
- Drip System Landscaping
- Sprinklers on Timer
- Front Yard
HOA Fees
Parking
- 2 Car Garage
Home Design
- Contemporary Architecture
- Turnkey
- Slab Foundation
- Tile Roof
- Concrete Roof
- Stucco Exterior
Interior Spaces
- 1,176 Sq Ft Home
- Double Pane Windows
- Sliding Doors
- Entryway
- Dining Area
Kitchen
- Dishwasher
- Corian Countertops
- Disposal
Flooring
- Carpet
- Ceramic Tile
Bedrooms and Bathrooms
- 2 Bedrooms
- All Bedrooms Down
- 2 Full Bathrooms
- Double Vanity
- Secondary bathroom tub or shower combo
- Shower Only in Secondary Bathroom
Laundry
- Laundry Room
- Dryer
- Washer
- 220 Volts In Laundry
Outdoor Features
- Concrete Porch or Patio
- Outdoor Grill
Location
- Ground Level
Utilities
- Forced Air Heating and Cooling System
- Heating System Uses Natural Gas
- 220 Volts in Garage
- Gas Water Heater
- Cable TV Available
Listing and Financial Details
- Assessor Parcel Number 748101068
Community Details
Overview
- Association fees include cable TV
- Sun City Subdivision
- On-Site Maintenance
- Greenbelt
Amenities
- Clubhouse
- Billiard Room
Recreation
- Tennis Courts
- Fitness Center
Security
- Gated Community
Ownership History
Purchase Details
Home Financials for this Owner
Home Financials are based on the most recent Mortgage that was taken out on this home.Purchase Details
Home Financials for this Owner
Home Financials are based on the most recent Mortgage that was taken out on this home.Purchase Details
Home Financials for this Owner
Home Financials are based on the most recent Mortgage that was taken out on this home.Purchase Details
Similar Homes in Palm Desert, CA
Home Values in the Area
Average Home Value in this Area
Purchase History
| Date | Type | Sale Price | Title Company |
|---|---|---|---|
| Grant Deed | $249,000 | Orange Coast Title | |
| Grant Deed | $228,000 | Orange Coast Title Company | |
| Grant Deed | $205,000 | Stewart Title Riverside | |
| Quit Claim Deed | -- | None Available |
Mortgage History
| Date | Status | Loan Amount | Loan Type |
|---|---|---|---|
| Open | $247,686 | VA | |
| Closed | $249,000 | VA | |
| Previous Owner | $182,400 | New Conventional | |
| Previous Owner | $164,000 | Purchase Money Mortgage |
Property History
| Date | Event | Price | Change | Sq Ft Price |
|---|---|---|---|---|
| 09/18/2020 09/18/20 | Sold | $249,000 | 0.0% | $212 / Sq Ft |
| 09/04/2020 09/04/20 | Pending | -- | -- | -- |
| 07/17/2020 07/17/20 | For Sale | $249,000 | +9.2% | $212 / Sq Ft |
| 08/13/2014 08/13/14 | Sold | $228,000 | -4.6% | $194 / Sq Ft |
| 04/11/2014 04/11/14 | For Sale | $239,000 | -- | $203 / Sq Ft |
Tax History Compared to Growth
Tax History
| Year | Tax Paid | Tax Assessment Tax Assessment Total Assessment is a certain percentage of the fair market value that is determined by local assessors to be the total taxable value of land and additions on the property. | Land | Improvement |
|---|---|---|---|---|
| 2025 | $3,557 | $274,913 | $33,121 | $241,792 |
| 2023 | $3,557 | $259,059 | $31,212 | $227,847 |
| 2022 | $3,375 | $253,980 | $30,600 | $223,380 |
| 2021 | $3,291 | $249,000 | $30,000 | $219,000 |
| 2020 | $3,283 | $250,554 | $62,638 | $187,916 |
| 2019 | $3,223 | $245,642 | $61,410 | $184,232 |
| 2018 | $3,164 | $240,826 | $60,206 | $180,620 |
| 2017 | $3,120 | $236,105 | $59,026 | $177,079 |
| 2016 | $3,067 | $231,476 | $57,869 | $173,607 |
| 2015 | $3,074 | $228,000 | $57,000 | $171,000 |
| 2014 | $2,723 | $192,000 | $58,000 | $134,000 |
Agents Affiliated with this Home
-
Team Michael Hilgenberg w/ Keller Will

Seller's Agent in 2020
Team Michael Hilgenberg w/ Keller Will
Keller Williams Realty
(760) 770-1555
10 in this area
168 Total Sales
-
Pete Boesen

Seller Co-Listing Agent in 2020
Pete Boesen
Keller Williams Realty
(760) 567-4307
12 in this area
42 Total Sales
-
CASSONDRA ALONGI

Buyer's Agent in 2020
CASSONDRA ALONGI
Elevate Real Estate Agency
(714) 619-0874
1 in this area
32 Total Sales
-
Cathy Riley
C
Seller's Agent in 2014
Cathy Riley
Bennion Deville Homes
(760) 799-3546
25 in this area
28 Total Sales
Map
Source: California Desert Association of REALTORS®
MLS Number: 214014135
APN: 748-101-068
- 37383 Westridge Ave
- 78352 Yucca Blossom Dr
- 78300 Willowrich Dr
- 78302 Silver Sage Dr
- 78439 Yucca Blossom Dr
- 37417 Mojave Sage St
- 78420 Willowrich Dr
- 37388 Medjool Ave
- 78335 Silent Dr
- 37563 Blue Sky Ave
- 37674 Medjool Ave
- 78359 Silent Dr
- 78364 Grape Arbor Ave
- 78264 Rainbow Dr
- 78197 Bonanza Dr
- 78585 Autumn Ln
- 78480 Sunrise Mountain View
- 37616 Eveningside Rd
- 78618 Dancing Waters Rd
- 78611 Blooming Ct
