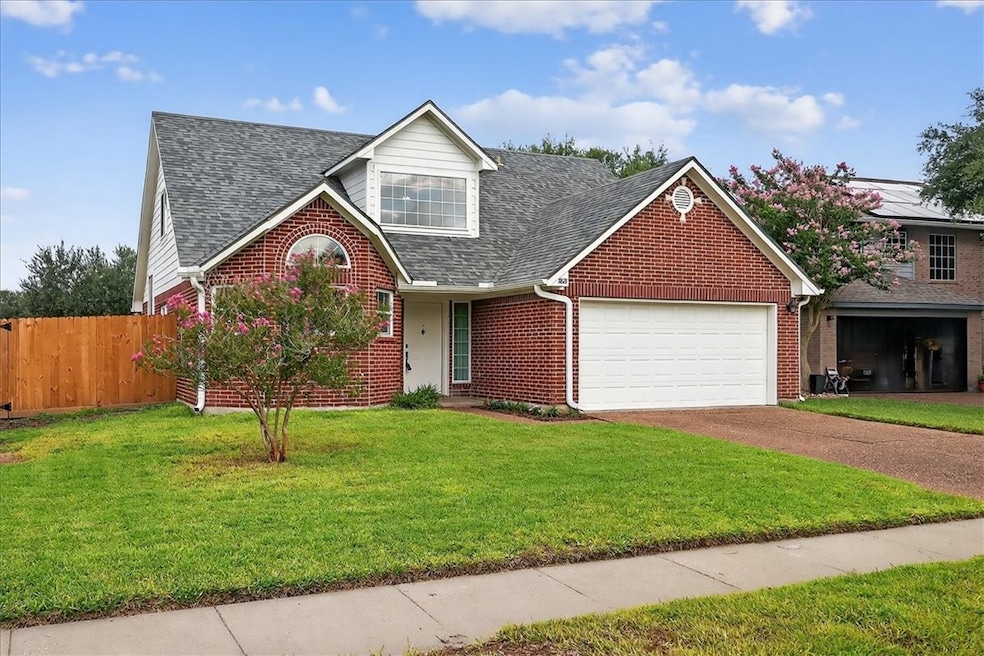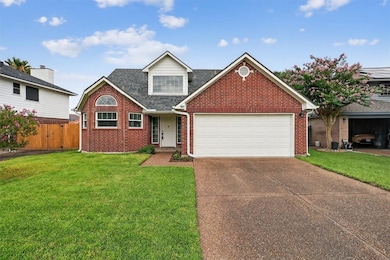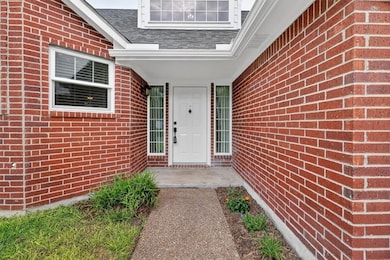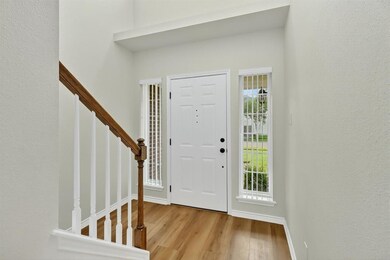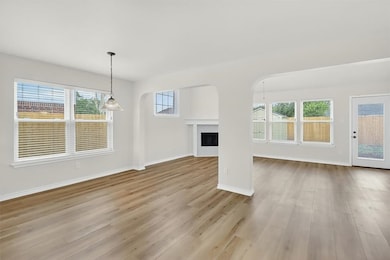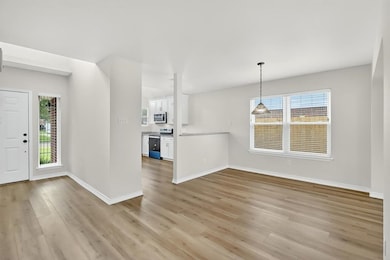
7821 Kingshire Dr Corpus Christi, TX 78413
Southside NeighborhoodEstimated payment $2,014/month
Highlights
- No HOA
- Interior Lot
- Breakfast Bar
- 2 Car Attached Garage
- Air Filtration System
- Open Patio
About This Home
Beautifully remodeled and move-in ready! This 3 bed, 2.5 bath, 2-car garage home features an open-concept layout with two living and two dining areas. Upgrades include recent windows, blinds, flooring and ceiling fans throughout. The recently installed kitchen appliances, countertops, and cabinets are just waiting for you to make this kitchen make your own. Recently installed bathroom countertops. A stunning woodburning fireplace is in the main living area. The house has been freshly painted throughout. The spacious primary suite is located downstairs. Upstairs has a large living area with built-in shelving. The two upstairs bedrooms are nicely sized with large closets. Come see this gorgeous home today!
Home Details
Home Type
- Single Family
Est. Annual Taxes
- $1,909
Year Built
- Built in 1998
Lot Details
- 6,100 Sq Ft Lot
- Wood Fence
- Interior Lot
Parking
- 2 Car Attached Garage
Home Design
- Brick Exterior Construction
- Slab Foundation
- Shingle Roof
Interior Spaces
- 2,000 Sq Ft Home
- 2-Story Property
- Ceiling Fan
- Wood Burning Fireplace
- Window Treatments
- Fire and Smoke Detector
- Washer and Dryer Hookup
Kitchen
- Breakfast Bar
- Electric Oven or Range
- Range Hood
- Microwave
- Dishwasher
- Disposal
Flooring
- Carpet
- Vinyl
Bedrooms and Bathrooms
- 3 Bedrooms
- Split Bedroom Floorplan
Outdoor Features
- Open Patio
- Rain Gutters
Schools
- Jones Elementary School
- Grant Middle School
- Carroll High School
Utilities
- Air Filtration System
- Central Heating and Cooling System
Community Details
- No Home Owners Association
- Camelot Estates Subdivision
Listing and Financial Details
- Legal Lot and Block 7 / 2
Map
Home Values in the Area
Average Home Value in this Area
Tax History
| Year | Tax Paid | Tax Assessment Tax Assessment Total Assessment is a certain percentage of the fair market value that is determined by local assessors to be the total taxable value of land and additions on the property. | Land | Improvement |
|---|---|---|---|---|
| 2024 | $1,909 | $294,215 | $0 | $0 |
| 2023 | $1,895 | $267,468 | $0 | $0 |
| 2022 | $6,050 | $243,153 | $0 | $0 |
| 2021 | $5,779 | $221,048 | $28,975 | $192,073 |
| 2020 | $5,299 | $202,184 | $28,975 | $173,209 |
| 2019 | $5,219 | $197,395 | $28,975 | $168,420 |
| 2018 | $5,047 | $199,309 | $28,975 | $170,334 |
| 2017 | $5,035 | $199,447 | $28,975 | $170,472 |
| 2016 | $4,946 | $195,896 | $28,975 | $166,921 |
| 2015 | $4,072 | $194,463 | $28,975 | $165,488 |
| 2014 | $4,072 | $178,670 | $28,975 | $149,695 |
Property History
| Date | Event | Price | Change | Sq Ft Price |
|---|---|---|---|---|
| 07/09/2025 07/09/25 | For Sale | $335,000 | -- | $168 / Sq Ft |
Purchase History
| Date | Type | Sale Price | Title Company |
|---|---|---|---|
| Deed | -- | None Listed On Document |
Similar Homes in the area
Source: South Texas MLS
MLS Number: 461677
APN: 200091427
- 5413 Fisher Cir
- 5401 Knights Cir
- 5521 Queensborough Cir
- 5422 Neela Ln
- 5422 Armstrong Dr
- 5325 High Bank Dr
- 7654 Stony Brook Dr
- 7702 Yoakum Cir
- 7618 Northfield Dr
- 7630 Cedar Brook Dr
- 5614 Cory St
- 5609 Leicester
- 7609 Stony Brook Dr
- 5605 Allier Dr
- 7906 Valtourmanche Dr
- 7605 Cold Springs Dr
- 5718 Oso Pkwy
- 7705 Jacinto Cir
- 7601 Bayonne Dr
- 5102 Benchfield Dr
- 7654 Timber Crest Dr
- 7009 Bevington Dr
- 7513 Exeter Unit 20
- 10 W Bar Le Doc Dr
- 11 W Bar Le Doc Dr
- 5101 Cavendish Dr
- 5502 Henderson
- 8017 Villefranche Dr
- 7505 Bell Isle
- 7225 Owen Ct Unit C
- 4917 Delwood St Unit B4
- 4634 Oso Pkwy
- 5933 Brightwood Dr
- 7201 Kress Cir Unit F4
- 5338 Meadowgate Dr
- 4929 Cedar Pass Dr
- 6326 Saint Denis St
- 4530 Oso Pkwy
- 5345 Woodgate Dr
- 7421 Lake Neuchatel Dr
